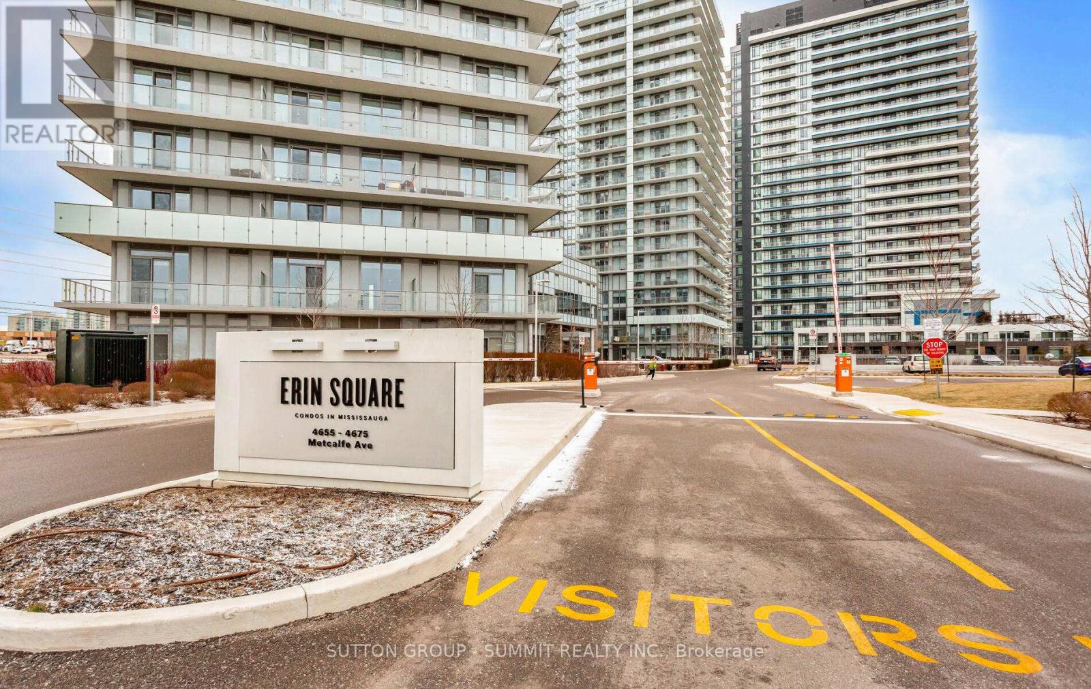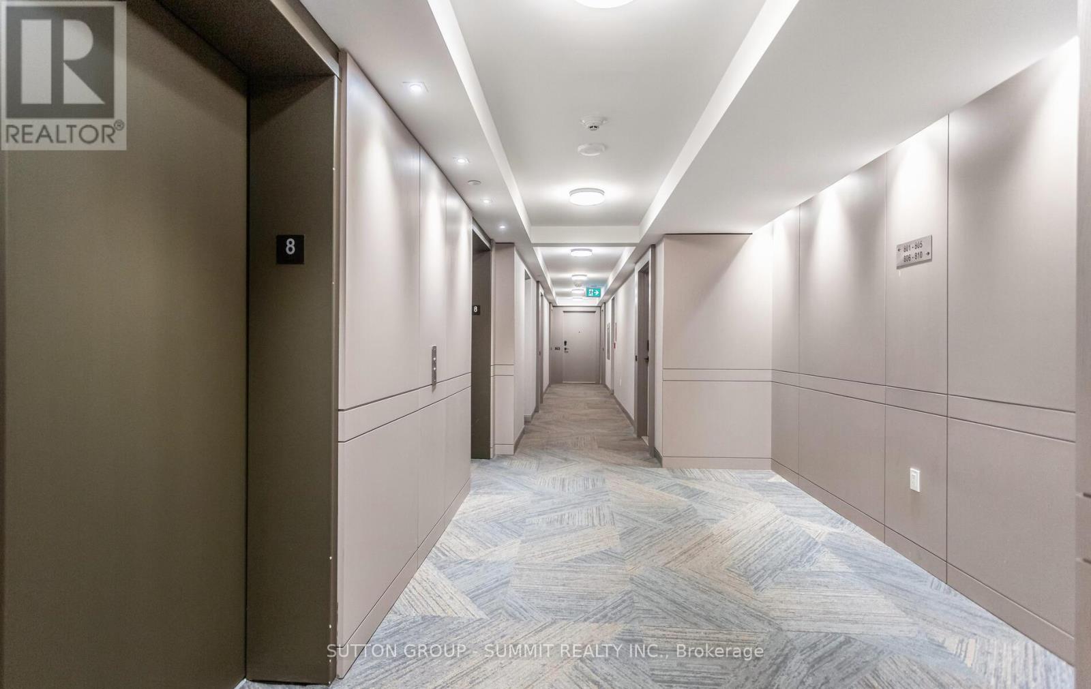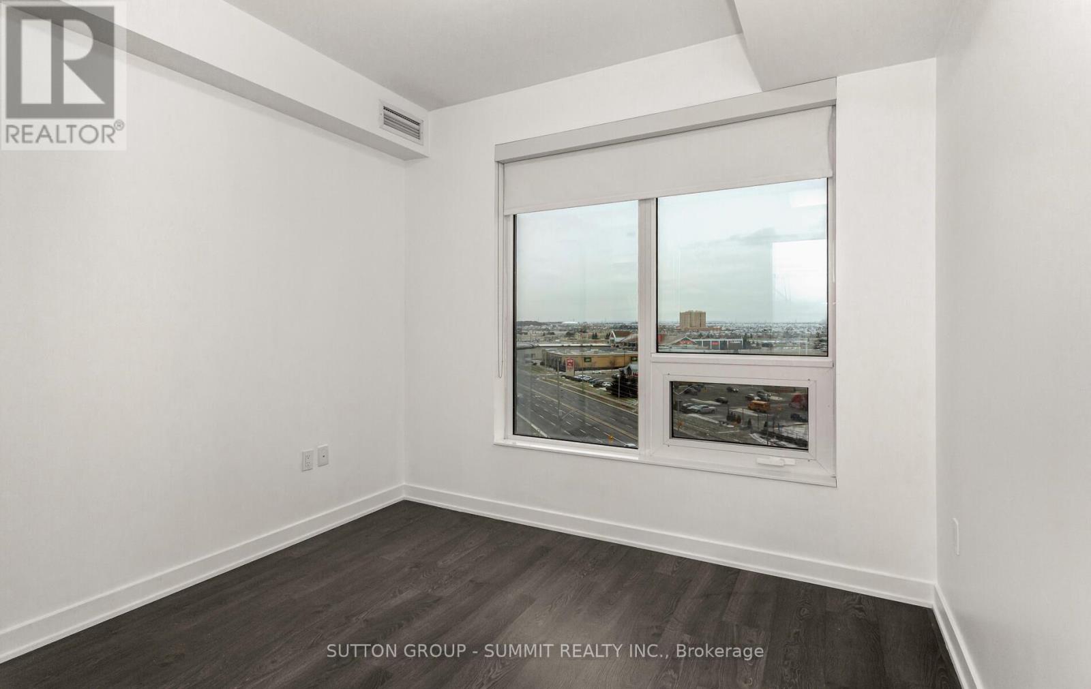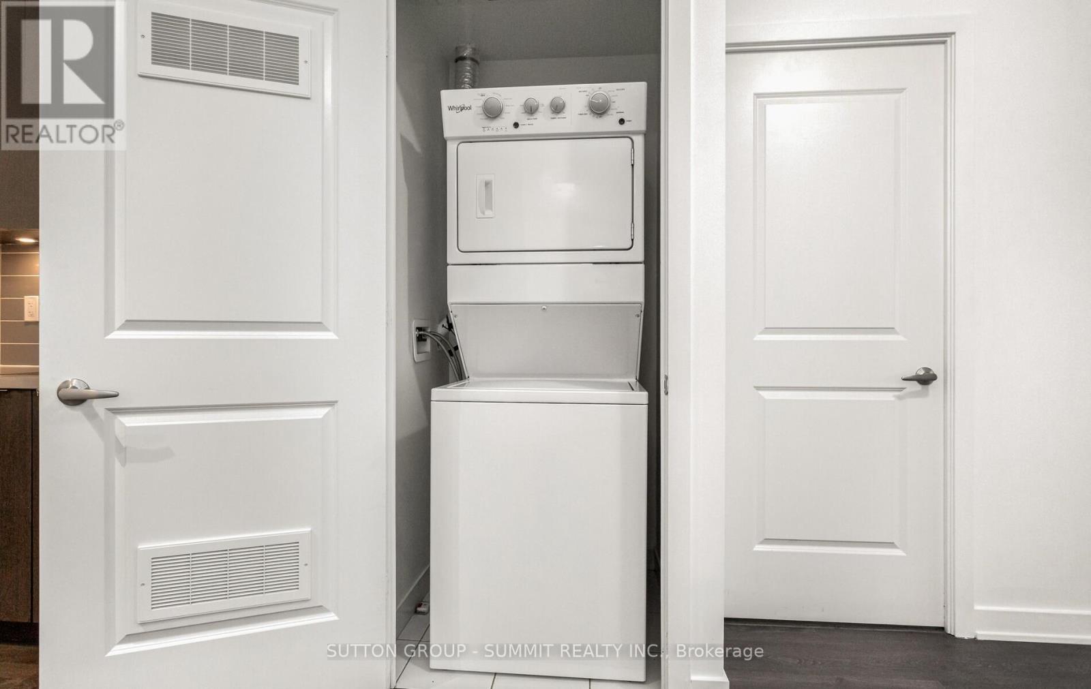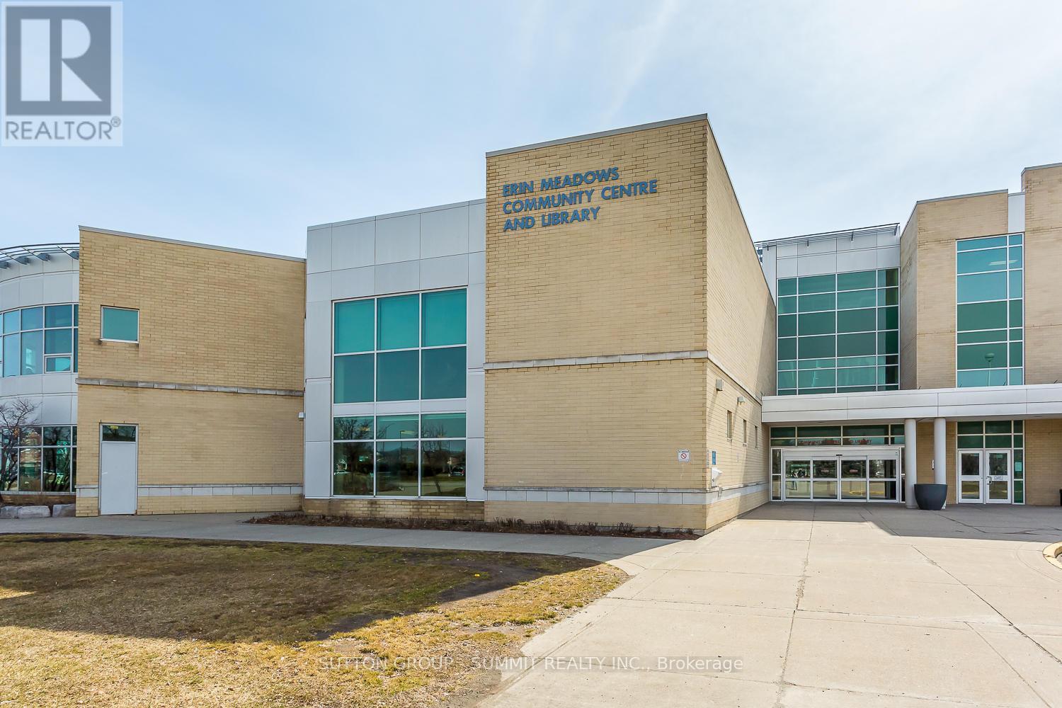801 - 4655 Metcalfe Avenue Mississauga, Ontario L5M 0Z7
$2,990 Monthly
Absolutely Stunning! Spacious 2 Bed + Den Suite In The Highly Sought-After Erin Square Condominiums, Featuring Breathtaking, Unobstructed North Views. This Expansive Suite Boasts An Open Living Area, A Primary Bedroom With A Private 4-Piece Ensuite And Walk-In Closet, A Generously Sized Second Bedroom, And A Versatile Den Perfect For An Office. The Second Full Bathroom Includes A Stand-Up Shower. Conveniently Located Just Steps From Erin Mills Town Centre And Credit Valley Hospital, And Close To Parks, Schools, HWY 403, Public Transit, Ridgeway Plaza, And A Host Of Additional Amenities. **** EXTRAS **** Building Amenities Include: 24 Hour Concierge, Games Room, Rooftop Outdoor Pool, Terrace, Lounge, Children's Playground, Fitness Club. (id:58043)
Property Details
| MLS® Number | W11912636 |
| Property Type | Single Family |
| Neigbourhood | Central Erin Mills |
| Community Name | Central Erin Mills |
| CommunityFeatures | Pet Restrictions |
| Features | Balcony, In Suite Laundry |
| ParkingSpaceTotal | 1 |
| PoolType | Outdoor Pool |
Building
| BathroomTotal | 2 |
| BedroomsAboveGround | 2 |
| BedroomsBelowGround | 1 |
| BedroomsTotal | 3 |
| Amenities | Exercise Centre, Security/concierge, Party Room, Storage - Locker |
| Appliances | Dishwasher, Dryer, Refrigerator, Stove, Washer |
| CoolingType | Central Air Conditioning |
| ExteriorFinish | Brick |
| HeatingFuel | Natural Gas |
| HeatingType | Forced Air |
| SizeInterior | 799.9932 - 898.9921 Sqft |
| Type | Apartment |
Parking
| Underground |
Land
| Acreage | No |
Rooms
| Level | Type | Length | Width | Dimensions |
|---|---|---|---|---|
| Main Level | Living Room | 4.87 m | 3.05 m | 4.87 m x 3.05 m |
| Main Level | Dining Room | 4.87 m | 3.05 m | 4.87 m x 3.05 m |
| Main Level | Kitchen | 2.96 m | 2.44 m | 2.96 m x 2.44 m |
| Main Level | Den | 2.28 m | 2.35 m | 2.28 m x 2.35 m |
| Main Level | Primary Bedroom | 3.35 m | 2.74 m | 3.35 m x 2.74 m |
| Main Level | Bedroom 2 | 2.74 m | 3.05 m | 2.74 m x 3.05 m |
Interested?
Contact us for more information
Tariq Janjua
Broker
33 Pearl Street #100
Mississauga, Ontario L5M 1X1


