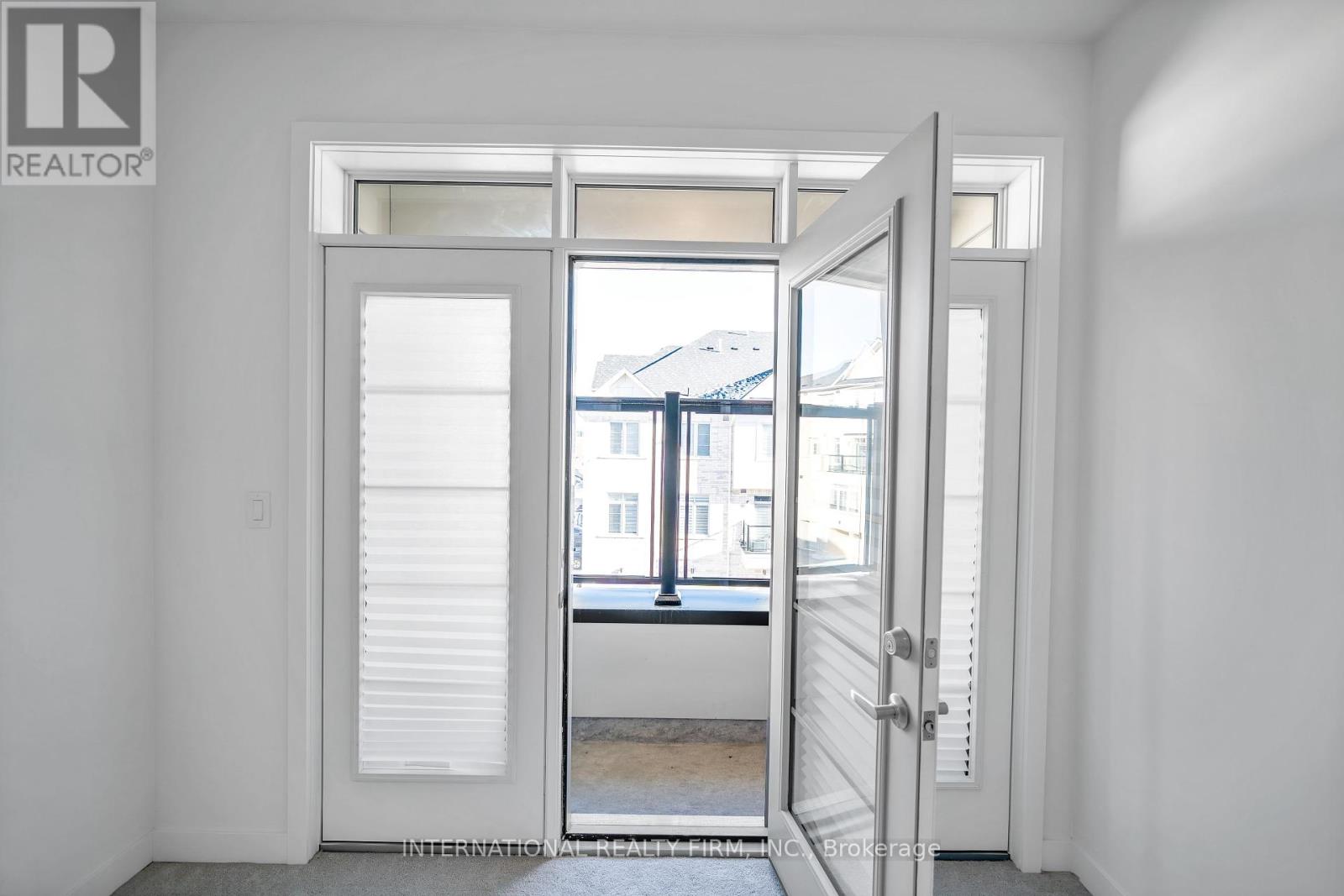802 - 1655 Palmers Sawmill Road Pickering, Ontario L1X 2R2
$2,800 Monthly
Brand new, never lived in 2bdr 3wr Townhouse, 1377sqft. Located in the Duffin Heights community. Hardwood floors throughout, and access to two private balconies. Garage access on main level. Stainless steel appliances. Short distance to the 401 & 407, Pickering Go station, Casino and Pickering Town Centre. As well as walking distance to the plaza which consist of a Dollar Tree store, Scotiabank, Planet Fitness Gym and many restaurants and food options including Tim Hortons. The Duffin Hights Community is also known for several parks, trails and recreational Facilities, including Pickering Golf Club and the Seaton Hiking Trail. Residents have access to 31 transit stops making it easy to get around without a vehicle. (id:58043)
Property Details
| MLS® Number | E11918855 |
| Property Type | Single Family |
| Community Name | Duffin Heights |
| Features | In Suite Laundry |
| ParkingSpaceTotal | 2 |
Building
| BathroomTotal | 3 |
| BedroomsAboveGround | 2 |
| BedroomsTotal | 2 |
| Appliances | Garage Door Opener Remote(s), Dishwasher, Dryer, Refrigerator, Stove, Washer, Window Coverings |
| ConstructionStyleAttachment | Attached |
| CoolingType | Central Air Conditioning |
| ExteriorFinish | Brick, Stucco |
| FlooringType | Hardwood, Carpeted |
| FoundationType | Poured Concrete |
| HalfBathTotal | 1 |
| HeatingFuel | Natural Gas |
| HeatingType | Forced Air |
| StoriesTotal | 3 |
| Type | Row / Townhouse |
| UtilityWater | Municipal Water |
Parking
| Garage |
Land
| Acreage | No |
| Sewer | Sanitary Sewer |
Rooms
| Level | Type | Length | Width | Dimensions |
|---|---|---|---|---|
| Second Level | Living Room | 3.779 m | 5.821 m | 3.779 m x 5.821 m |
| Second Level | Dining Room | 3.779 m | 5.821 m | 3.779 m x 5.821 m |
| Third Level | Primary Bedroom | 3.962 m | 3.048 m | 3.962 m x 3.048 m |
| Third Level | Bedroom 2 | 3.657 m | 2.743 m | 3.657 m x 2.743 m |
| Main Level | Recreational, Games Room | 4.175 m | 2.956 m | 4.175 m x 2.956 m |
Interested?
Contact us for more information
Raquel L Padilla
Salesperson
6660 Kennedy Rd # 201
Mississauga, Ontario L5T 2M9

























