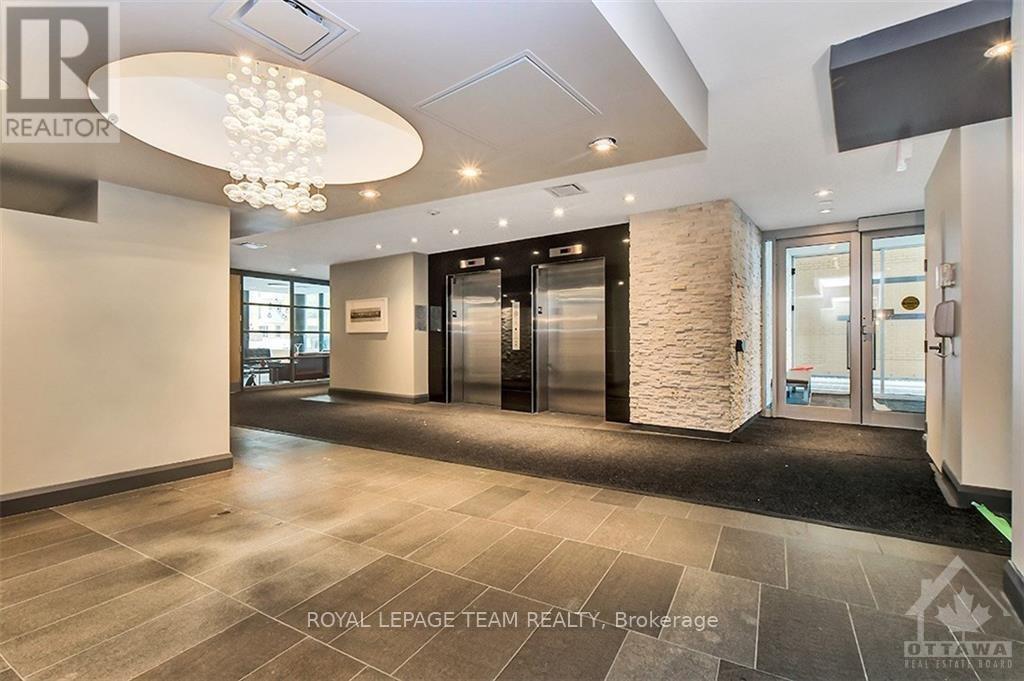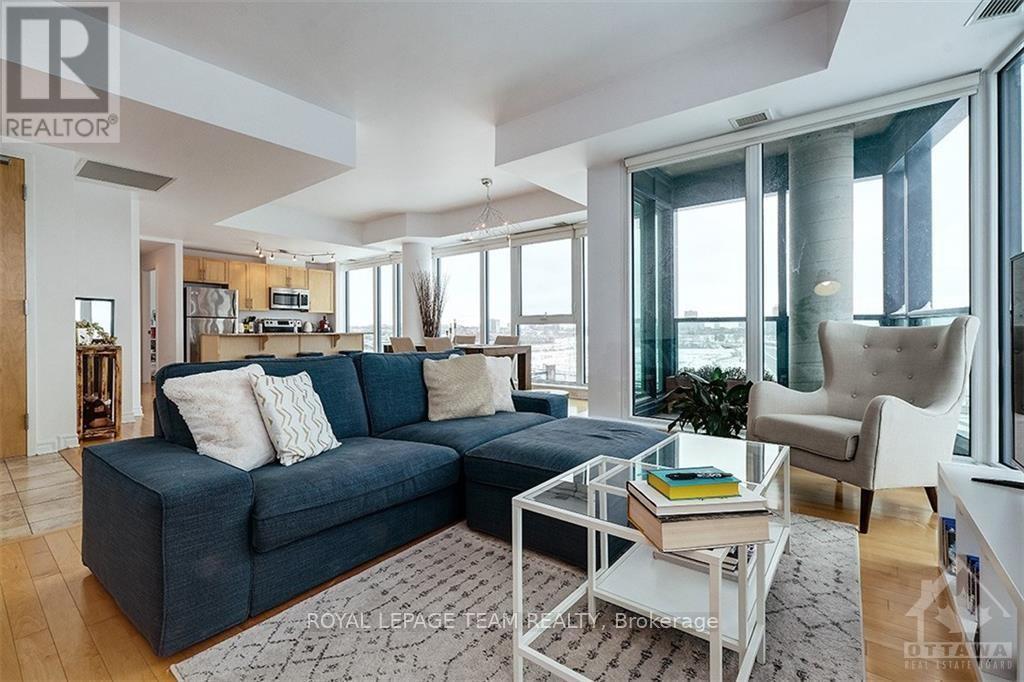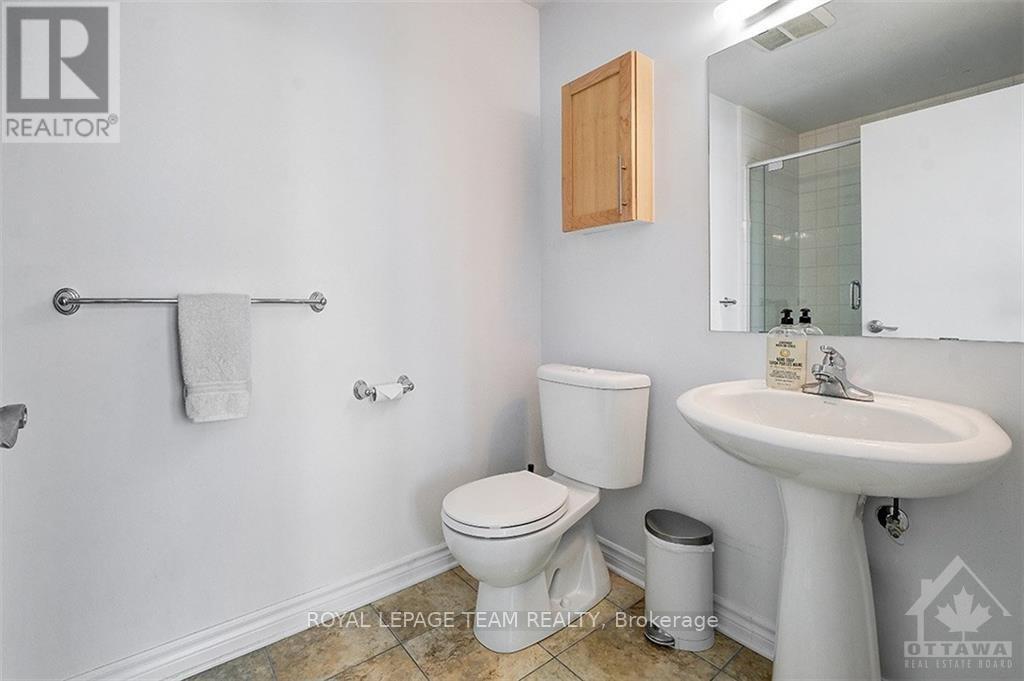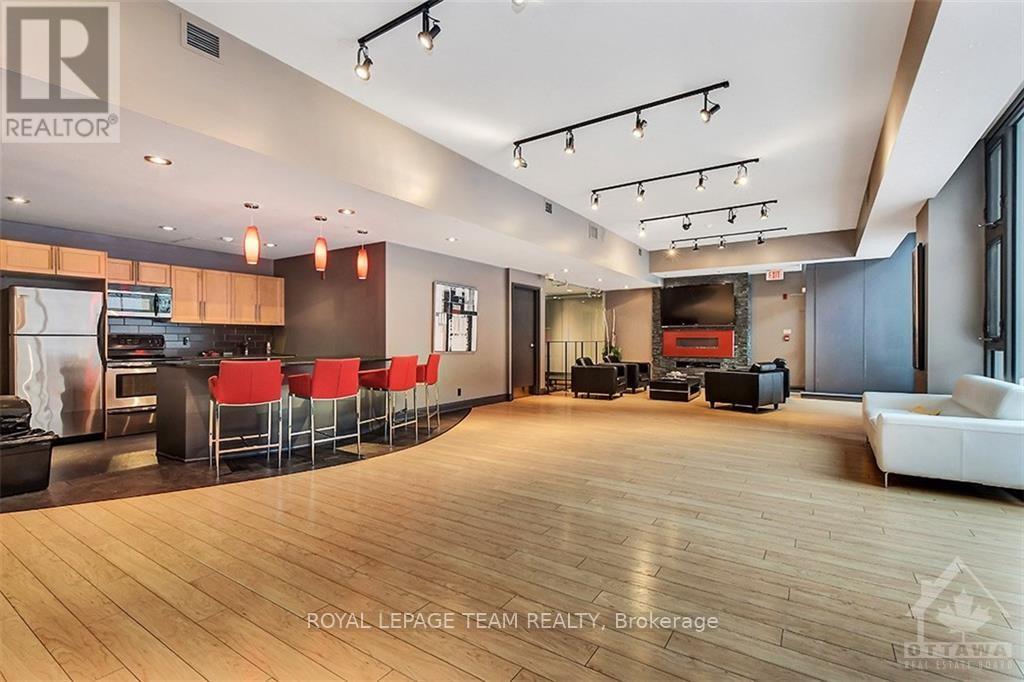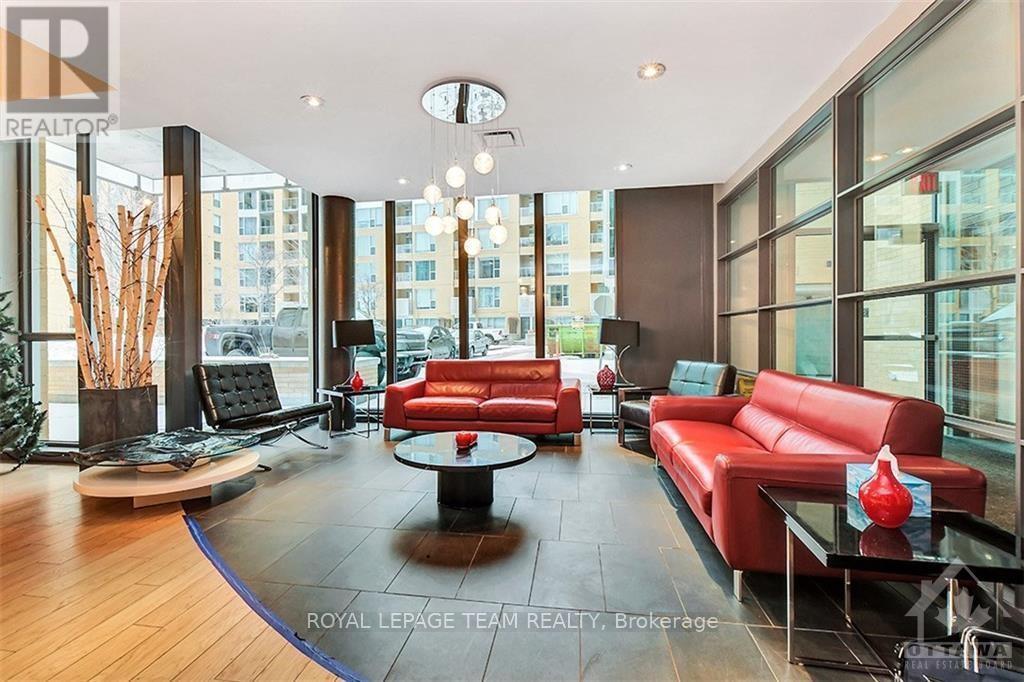803 - 200 Lett Street Ottawa, Ontario K1R 0A7
$3,350 Monthly
Experience luxury and stunning views in this 1153 sq. ft. 2-bedroom, 2-bath, corner condo in eco-friendly LeBreton Flats. Enjoy northwest-facing views of the Ottawa River and Gatineau Hills through 9 floor-to-ceiling windows. Designed for entertaining, the open-concept living/dining room features hardwood floors and a gourmet kitchen with a large sit-down island, granite countertops, and stainless steel appliances. The spacious primary suite includes mirrored closets and a 3-piece ensuite with a glass walk-in shower. A second bedroom, 4-piece bath with soaker tub, in-unit laundry, underground parking near the entrance (with EV charging compatibility) and garbage/recycling on same floor adds convenience. Building amenities include a gym, sauna, party room, library, common terrace, court yard and bike room. Steps to the LRT, bike trails, Parliament, Little Italy, and downtown shopping. A perfect blend of location, luxury, and style awaits! (id:58043)
Property Details
| MLS® Number | X10440551 |
| Property Type | Single Family |
| Neigbourhood | LeBreton Flats |
| Community Name | 4204 - West Centre Town |
| AmenitiesNearBy | Public Transit, Park |
| CommunityFeatures | Pet Restrictions, Community Centre |
| ParkingSpaceTotal | 1 |
Building
| BathroomTotal | 2 |
| BedroomsAboveGround | 2 |
| BedroomsTotal | 2 |
| Amenities | Party Room, Sauna, Exercise Centre, Storage - Locker |
| Appliances | Dishwasher, Dryer, Hood Fan, Microwave, Stove, Washer |
| CoolingType | Central Air Conditioning |
| ExteriorFinish | Brick |
| HeatingFuel | Natural Gas |
| HeatingType | Forced Air |
| SizeInterior | 999.992 - 1198.9898 Sqft |
| Type | Apartment |
| UtilityWater | Municipal Water |
Parking
| Underground |
Land
| Acreage | No |
| LandAmenities | Public Transit, Park |
| ZoningDescription | R5o H(40) S94, S95 |
Rooms
| Level | Type | Length | Width | Dimensions |
|---|---|---|---|---|
| Main Level | Living Room | 6.42 m | 6.22 m | 6.42 m x 6.22 m |
| Main Level | Kitchen | 2.99 m | 2.51 m | 2.99 m x 2.51 m |
| Main Level | Primary Bedroom | 4.21 m | 3.2 m | 4.21 m x 3.2 m |
| Main Level | Bathroom | Measurements not available | ||
| Main Level | Bedroom | 3.17 m | 2.99 m | 3.17 m x 2.99 m |
| Main Level | Bathroom | Measurements not available |
https://www.realtor.ca/real-estate/27673426/803-200-lett-street-ottawa-4204-west-centre-town
Interested?
Contact us for more information
Leo Grant
Broker
384 Richmond Road
Ottawa, Ontario K2A 0E8



