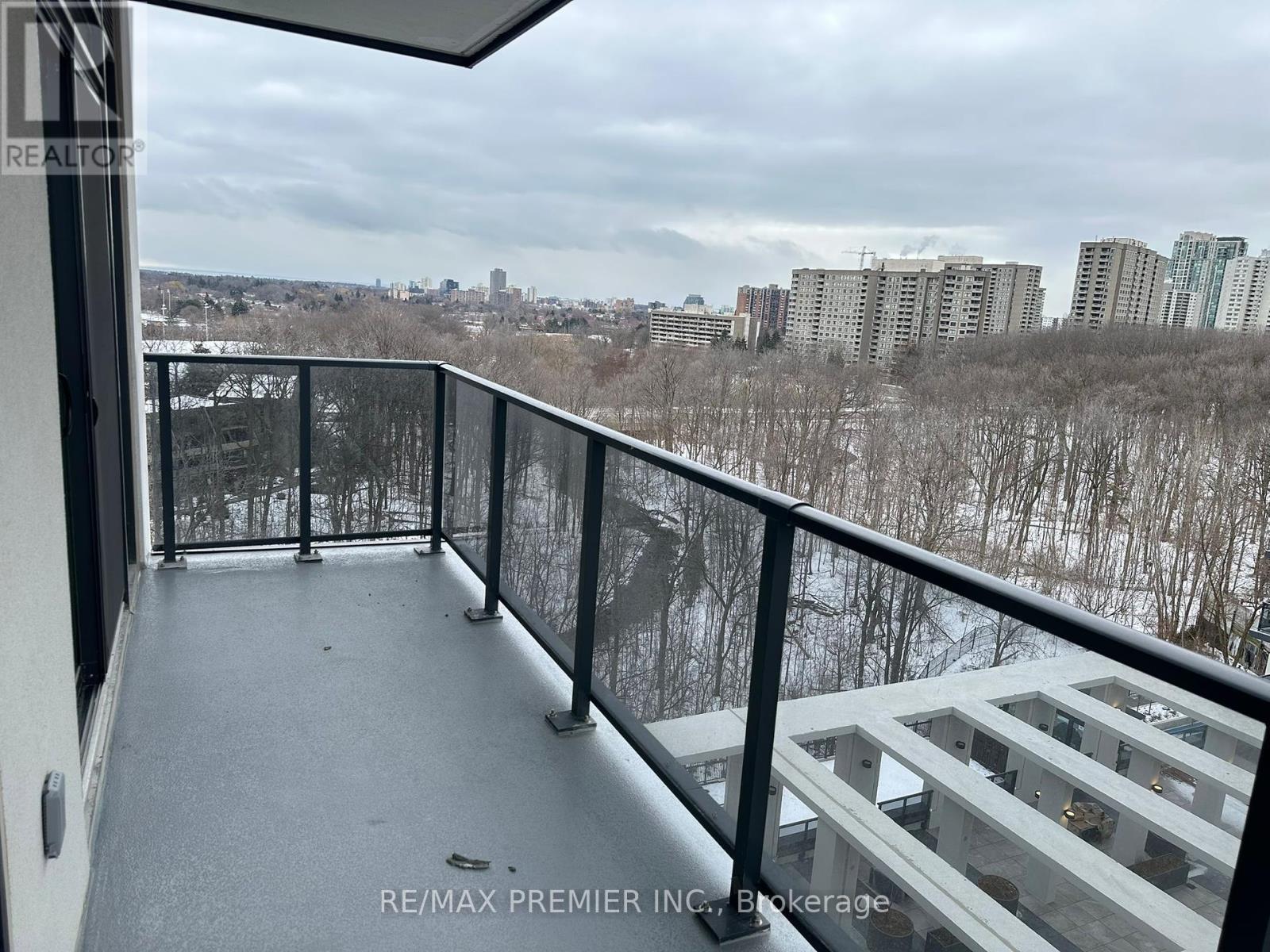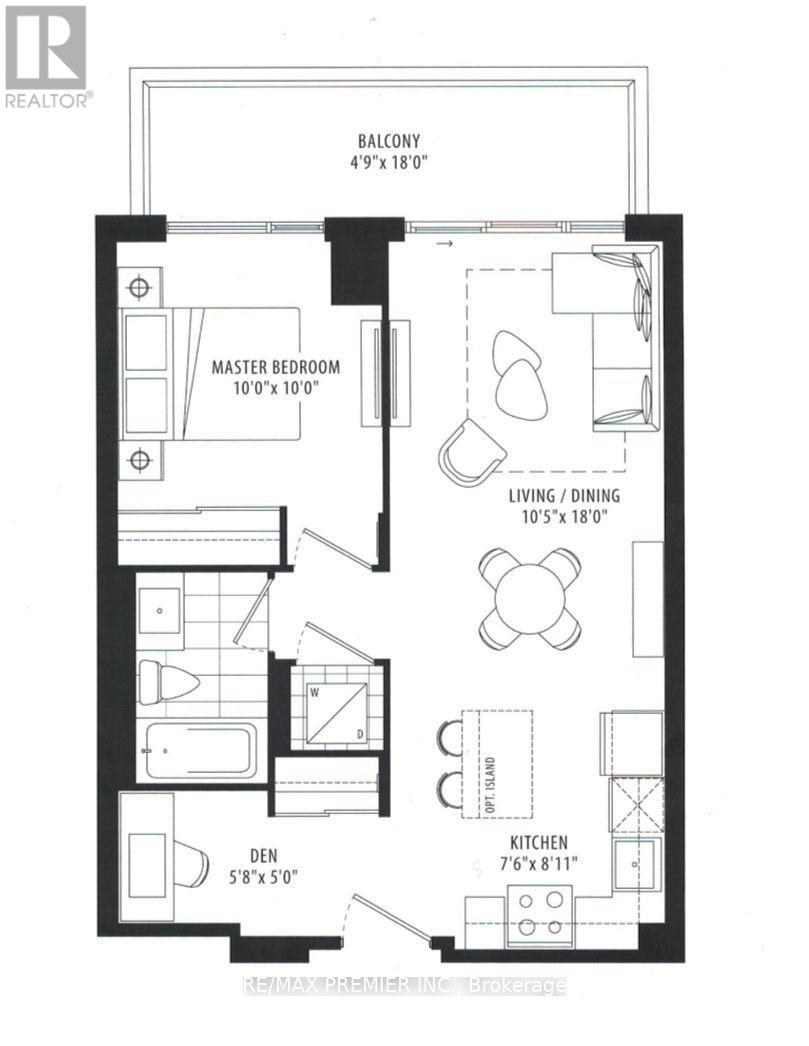803 - 204 Burnhamthorpe Road E Mississauga, Ontario L5A 0B3
$2,300 Monthly
Brand New 1 Bedroom + Den Condo in the Heart of Mississauga! This luxurious unit boasts 9-ft ceilings, floor-to-ceiling windows, modern finishes, and an oversized balcony with city views. The kitchen is equipped with stainless steel appliances, ample storage, and a sleek design. The spacious layout is perfect for professionals or small families.Ideally located near HWY 403/401/QEW, Square One, grocery stores, and the upcoming LRT. Building amenities include an outdoor pool, gym, yoga studio, party room, kids' playground, media room, outdoor terrace, and 24/7 concierge. Includes 1 Parking. **** EXTRAS **** 24 Hours Concierge, S/S Fridge, S/S Stove, S/S Microwave & S/S Dishwasher. Full Size Washer and dryer. Incredible Amenities Include Outdoor Swimming Pool, Children's Playground, Gym, Games Room, Party Room, Outdoor Terrace and Much More. (id:58043)
Property Details
| MLS® Number | W11935654 |
| Property Type | Single Family |
| Community Name | Mississauga Valleys |
| CommunityFeatures | Pets Not Allowed |
| Features | Balcony |
| ParkingSpaceTotal | 1 |
Building
| BathroomTotal | 1 |
| BedroomsAboveGround | 1 |
| BedroomsBelowGround | 1 |
| BedroomsTotal | 2 |
| CoolingType | Central Air Conditioning |
| ExteriorFinish | Concrete |
| FireProtection | Security Guard, Smoke Detectors |
| FlooringType | Laminate |
| SizeInterior | 599.9954 - 698.9943 Sqft |
| Type | Apartment |
Parking
| Underground |
Land
| Acreage | No |
Rooms
| Level | Type | Length | Width | Dimensions |
|---|---|---|---|---|
| Main Level | Kitchen | 2.31 m | 2.65 m | 2.31 m x 2.65 m |
| Main Level | Living Room | 3.2 m | 5.49 m | 3.2 m x 5.49 m |
| Main Level | Dining Room | 3.2 m | 5.49 m | 3.2 m x 5.49 m |
| Main Level | Primary Bedroom | 3.05 m | 3.05 m | 3.05 m x 3.05 m |
| Main Level | Den | 1.76 m | 1.52 m | 1.76 m x 1.52 m |
Interested?
Contact us for more information
Basil Fatouhi
Salesperson
9100 Jane St Bldg L #77
Vaughan, Ontario L4K 0A4



























