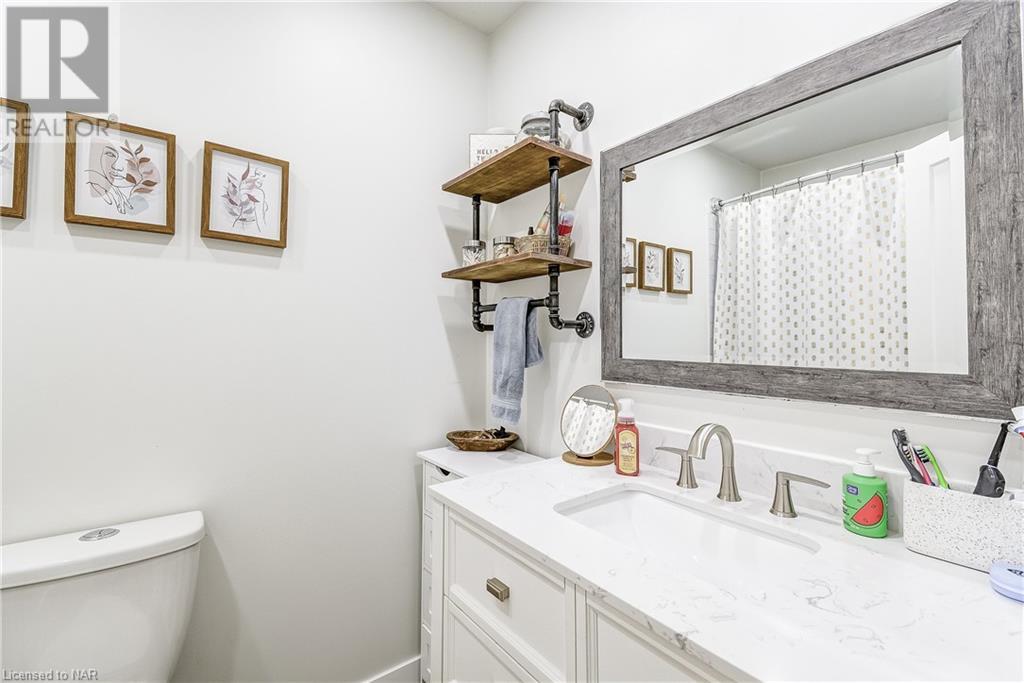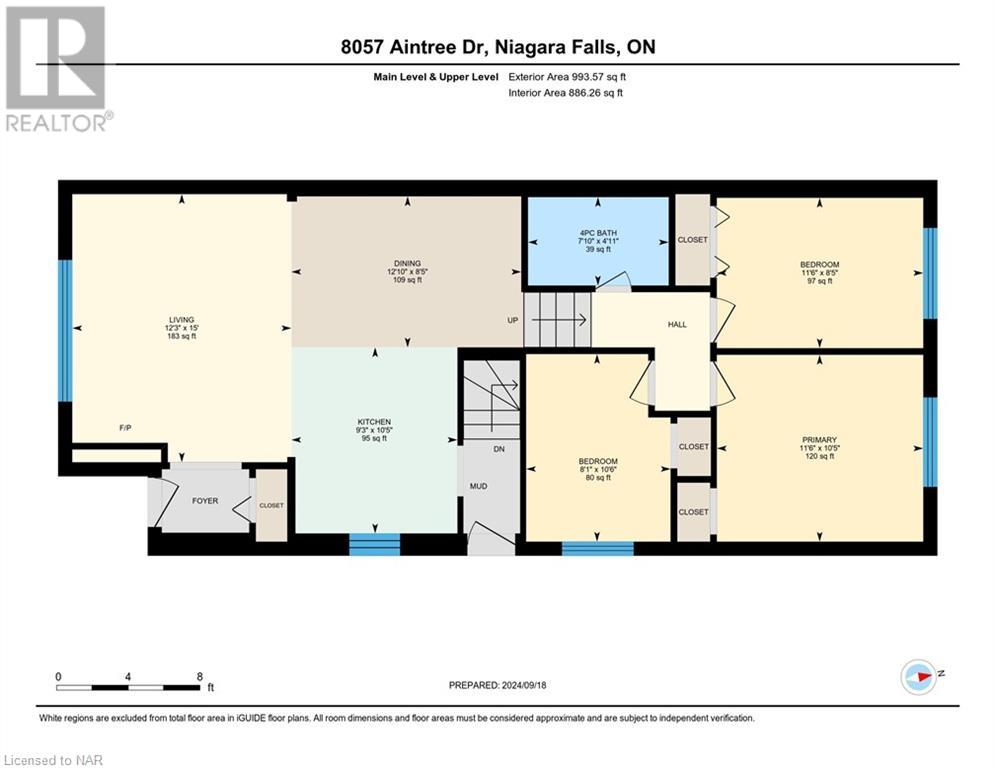8057 Aintree Drive Niagara Falls, Ontario L2H 1V3
$549,999
Move in Ready on a quiet street in a family neighbourhood! Once you step inside you will be suprised and delighted at the open concept main floor with centre island, exposed beam ceilings that draw your eyes upwards and large bright windows make this home feel inviting and warm. From the stainless steel appliances to the updated 2 bathrooms you will not be disappointed. Inlaw suite possibilities with a side entrance and lots of space for an extra income potential. Roof updated 2017, Furnace 2018 and Central Air make this home easy to live in. Fully fenced backyard with tons of space and a garden shed make the yard the perfect retreat from the busy world. Close to QEW, walking distance to shopping, groceries and great schools! (id:58043)
Property Details
| MLS® Number | 40663748 |
| Property Type | Single Family |
| AmenitiesNearBy | Park, Playground, Public Transit, Schools |
| CommunityFeatures | School Bus |
| EquipmentType | Water Heater |
| ParkingSpaceTotal | 3 |
| RentalEquipmentType | Water Heater |
| Structure | Shed |
Building
| BathroomTotal | 2 |
| BedroomsAboveGround | 3 |
| BedroomsBelowGround | 1 |
| BedroomsTotal | 4 |
| Appliances | Dishwasher, Refrigerator, Stove, Hood Fan |
| BasementDevelopment | Finished |
| BasementType | Full (finished) |
| ConstructionStyleAttachment | Semi-detached |
| CoolingType | Central Air Conditioning |
| ExteriorFinish | Stucco, Vinyl Siding |
| FoundationType | Poured Concrete |
| HalfBathTotal | 1 |
| HeatingFuel | Natural Gas |
| HeatingType | Forced Air |
| SizeInterior | 1164 Sqft |
| Type | House |
| UtilityWater | Municipal Water |
Land
| Acreage | No |
| FenceType | Fence |
| LandAmenities | Park, Playground, Public Transit, Schools |
| Sewer | Municipal Sewage System |
| SizeDepth | 200 Ft |
| SizeFrontage | 30 Ft |
| SizeTotalText | Under 1/2 Acre |
| ZoningDescription | R2 |
Rooms
| Level | Type | Length | Width | Dimensions |
|---|---|---|---|---|
| Second Level | 4pc Bathroom | 4'11'' x 7'10'' | ||
| Second Level | Bedroom | 8'5'' x 11'6'' | ||
| Second Level | Bedroom | 10'6'' x 8'1'' | ||
| Second Level | Primary Bedroom | 10'5'' x 11'6'' | ||
| Basement | Utility Room | 18'10'' x 19'10'' | ||
| Basement | Storage | 11'10'' x 10'1'' | ||
| Lower Level | 2pc Bathroom | 4'11'' x 10'4'' | ||
| Lower Level | Recreation Room | 13'10'' x 9'11'' | ||
| Lower Level | Bedroom | 8'3'' x 11'0'' | ||
| Main Level | Dining Room | 12'10'' x 8'5'' | ||
| Main Level | Kitchen | 10'5'' x 9'3'' | ||
| Main Level | Living Room | 15'0'' x 12'3'' |
https://www.realtor.ca/real-estate/27555425/8057-aintree-drive-niagara-falls
Interested?
Contact us for more information
Aneta Fleming
Broker
5853 Royal Manor Drive
Niagara Falls, Ontario L2G 1E9
Jason Fleming
Broker
5853 Royal Manor Drive
Niagara Falls, Ontario L2G 1E9


































