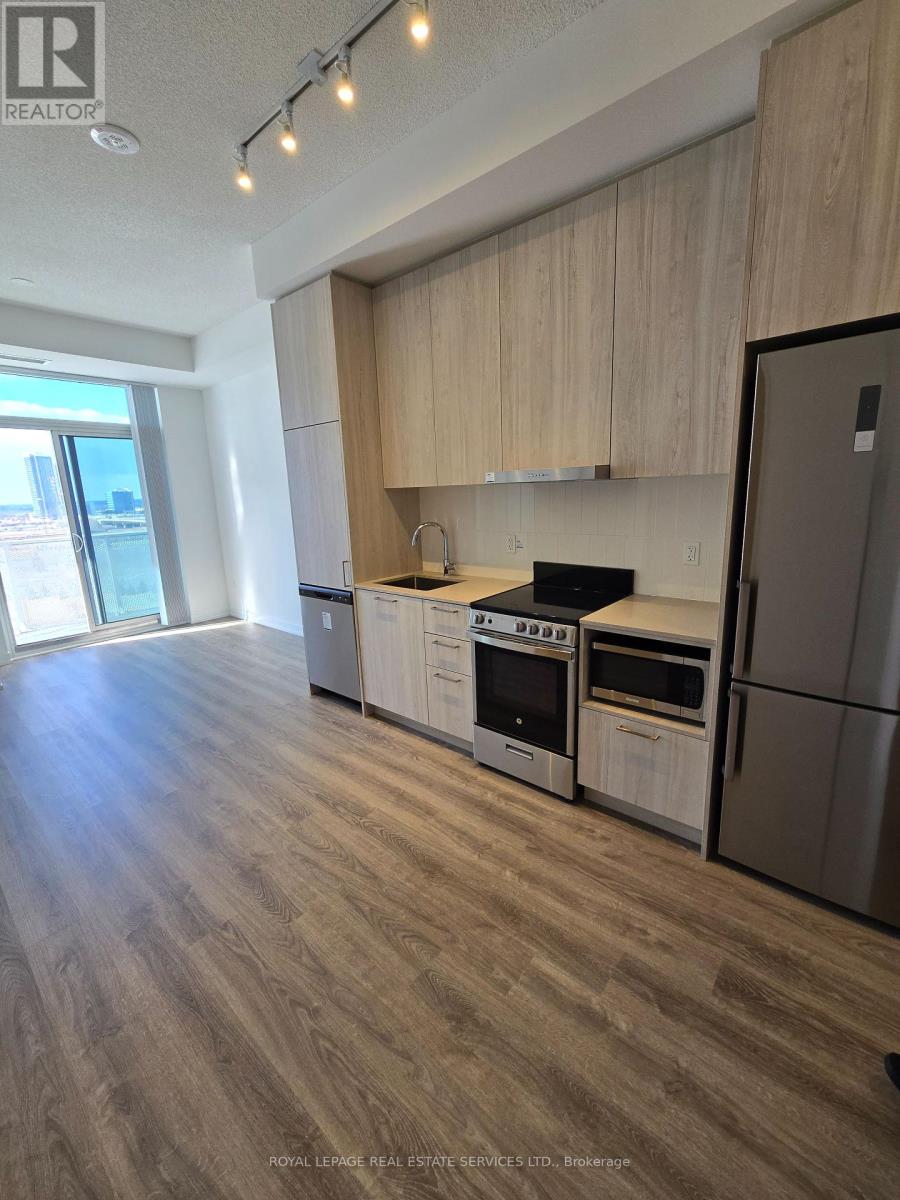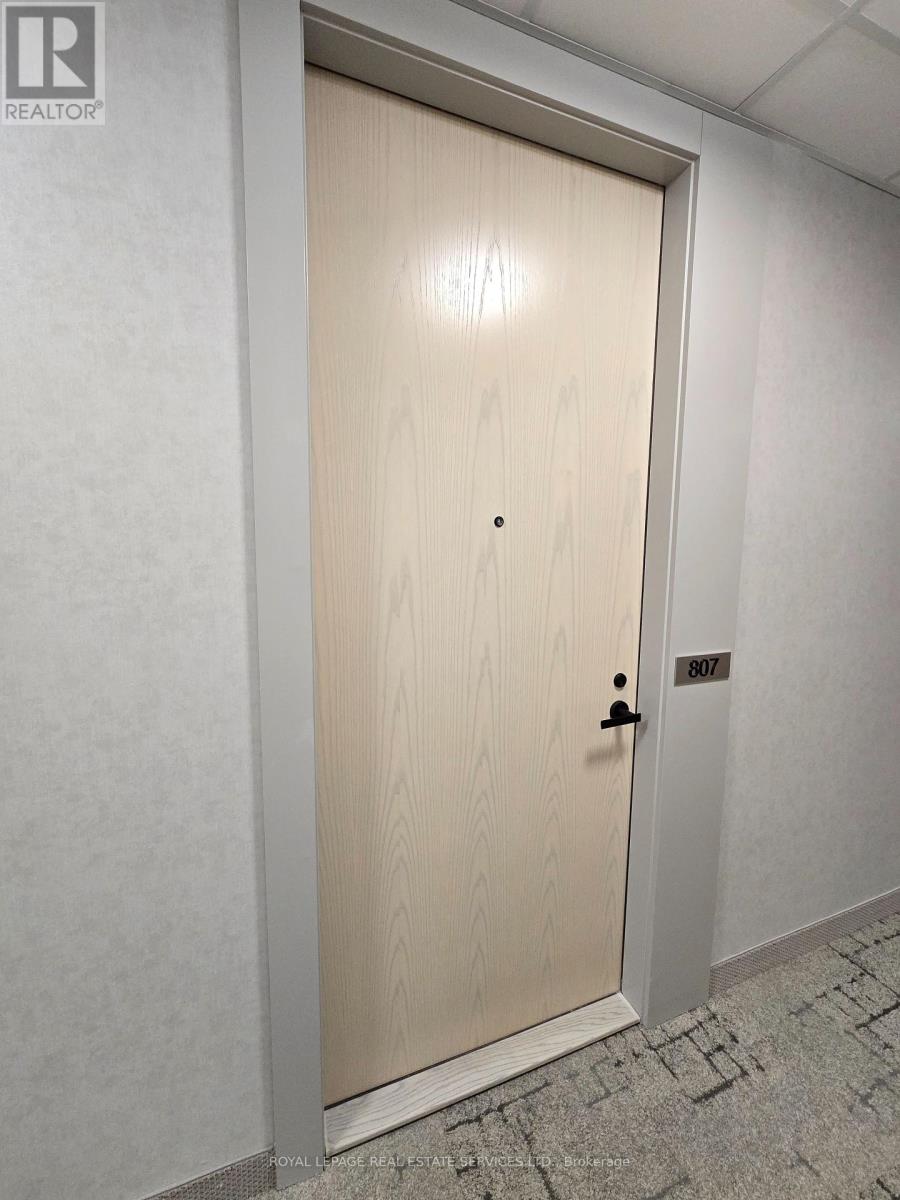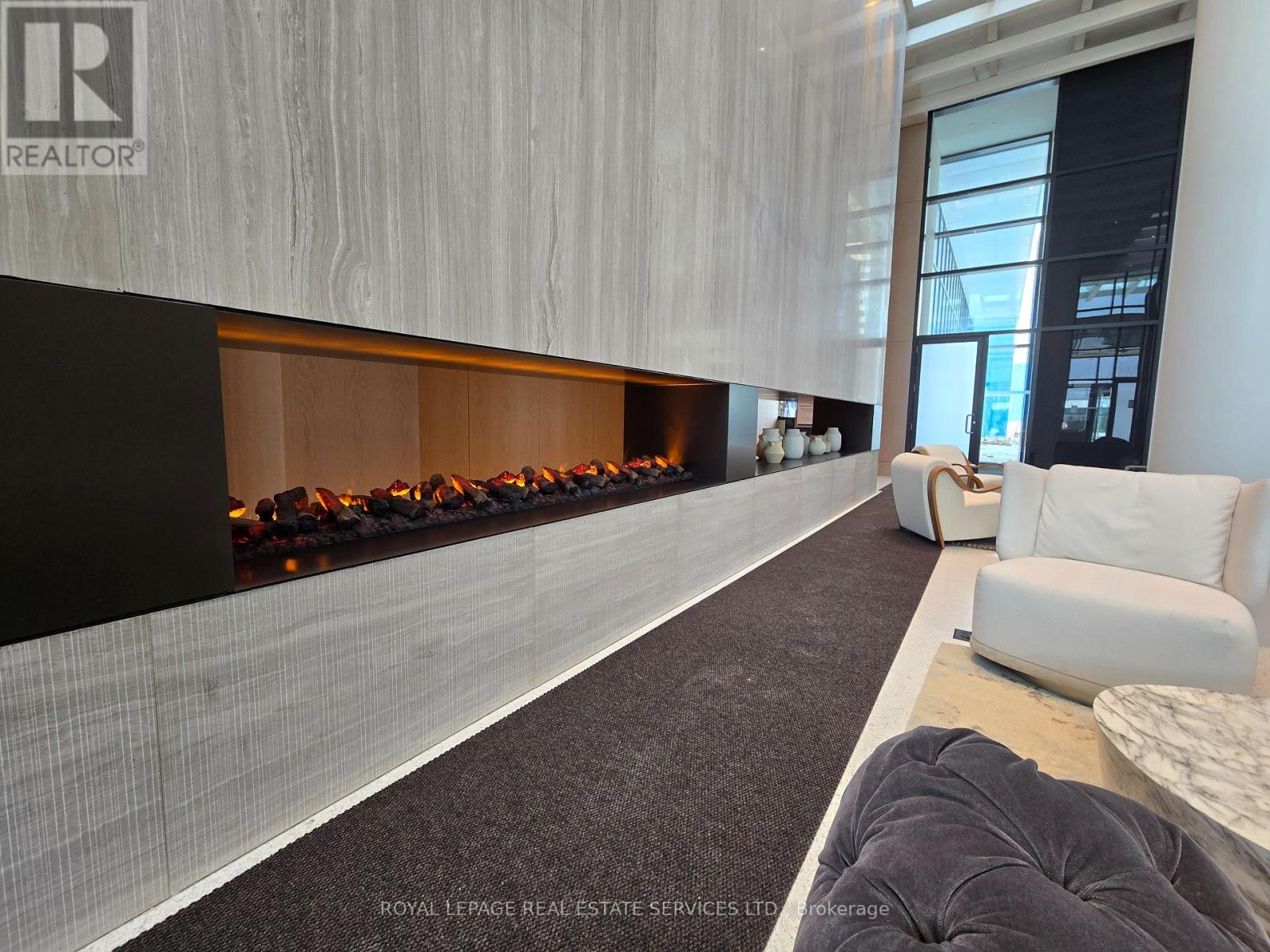807 - 195 Commerce Street W Vaughan, Ontario L4K 0P6
$2,000 Monthly
Step into Festival Towers by Menkes the ultimate in luxury and modern living! This brand new, never-lived-in 1-bedroom + den condo features 8'6"" high ceilings and a spacious balcony with stunning open views. The den is exceptionally large, offering the versatility to serve as a second bedroom or a comfortable home office. The kitchen is designed to impress with stainless steel appliances, sleek quartz countertops, and ample storage. Enjoy the convenience of in-suite laundry and a dedicated locker for additional storage. Located in the heart of the Vaughan Metropolitan Centre, you're just steps away from shopping, dining, entertainment, and have easy access to public transit, including the subway, and major highways. The building boasts a stunning luxurious lobby and 70,000 sqft of world-class amenities, including a swimming pool, basketball court, soccer field, kids' room, music studio, bicycle storage, and more. Stay connected with WiFi in all amenity areas and the lobby. Experience the perfect blend of space, style, and sophistication in one of Vaughan's most vibrant and sought-after locations! **** EXTRAS **** Locker, SS Built-in fridge, dishwasher, stove, microwave, washer and dryer, light fixtures, window coverings (id:58043)
Property Details
| MLS® Number | N11942122 |
| Property Type | Single Family |
| Community Name | Vaughan Corporate Centre |
| AmenitiesNearBy | Public Transit, Schools |
| CommunityFeatures | Pet Restrictions |
| Features | Balcony, Carpet Free, In Suite Laundry |
| ViewType | View |
Building
| BathroomTotal | 1 |
| BedroomsAboveGround | 1 |
| BedroomsBelowGround | 1 |
| BedroomsTotal | 2 |
| Amenities | Security/concierge, Recreation Centre, Exercise Centre, Party Room, Storage - Locker |
| Appliances | Oven - Built-in, Range |
| CoolingType | Central Air Conditioning |
| ExteriorFinish | Brick, Steel |
| FireProtection | Smoke Detectors |
| FlooringType | Laminate |
| HeatingFuel | Natural Gas |
| HeatingType | Forced Air |
| SizeInterior | 499.9955 - 598.9955 Sqft |
| Type | Apartment |
Land
| Acreage | No |
| LandAmenities | Public Transit, Schools |
Rooms
| Level | Type | Length | Width | Dimensions |
|---|---|---|---|---|
| Main Level | Living Room | 6.58 m | 3.12 m | 6.58 m x 3.12 m |
| Main Level | Dining Room | 6.58 m | 3.12 m | 6.58 m x 3.12 m |
| Main Level | Kitchen | 6.58 m | 3.12 m | 6.58 m x 3.12 m |
| Main Level | Primary Bedroom | 3.18 m | 2.8 m | 3.18 m x 2.8 m |
| Main Level | Den | 2.62 m | 2.8 m | 2.62 m x 2.8 m |
Interested?
Contact us for more information
Mina George Sucar
Broker
2520 Eglinton Ave West #207b
Mississauga, Ontario L5M 0Y4
Sherif Estafan
Salesperson
2520 Eglinton Ave West #207c
Mississauga, Ontario L5M 0Y4






























