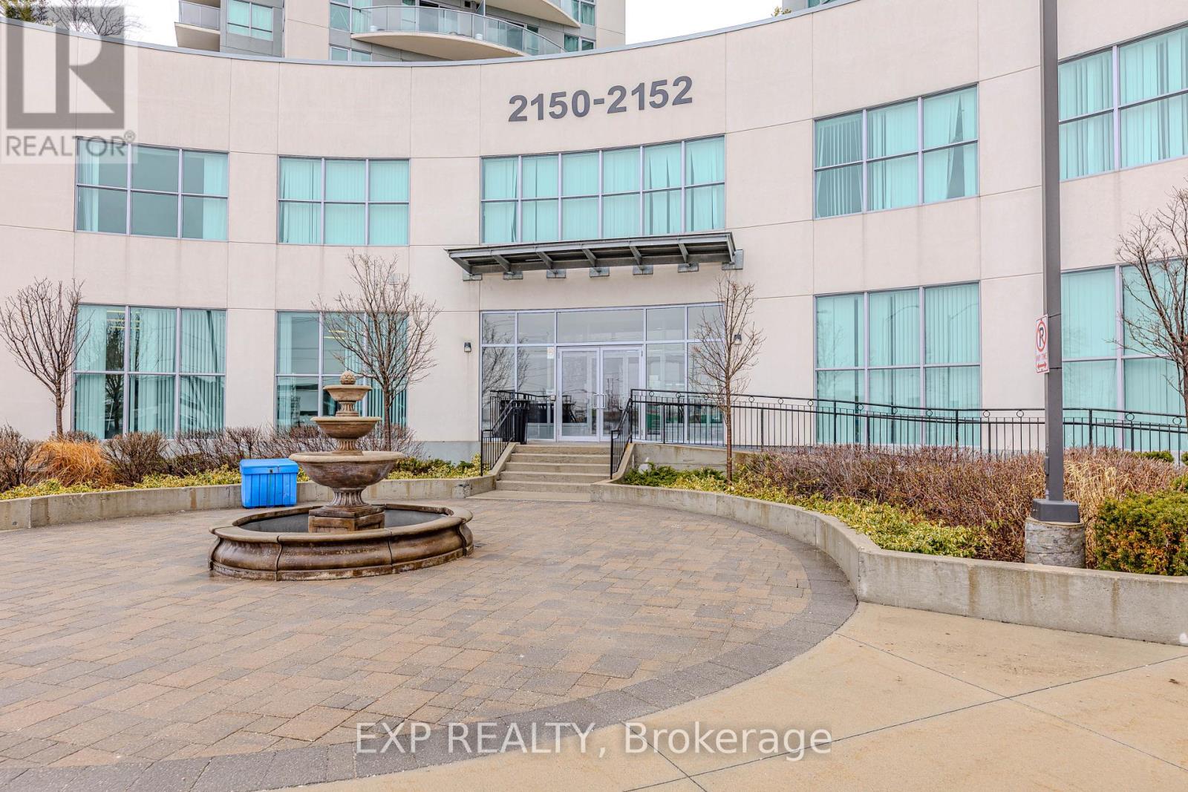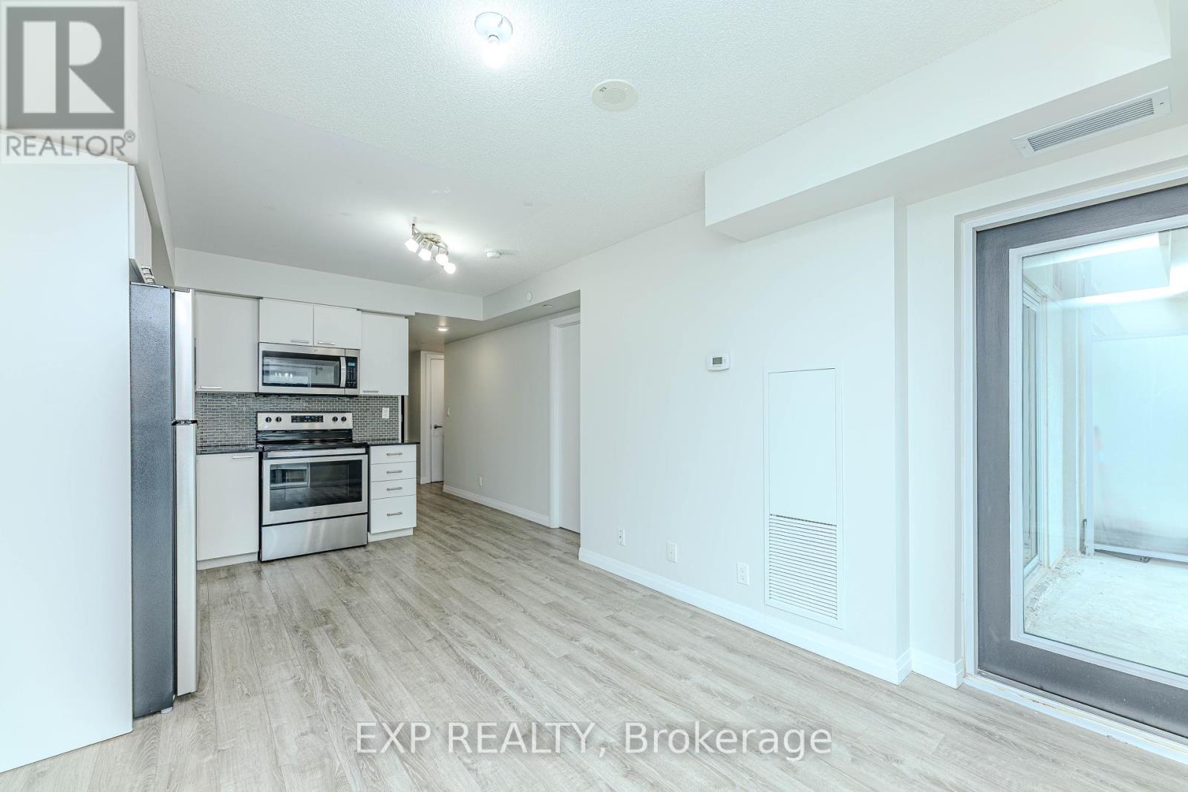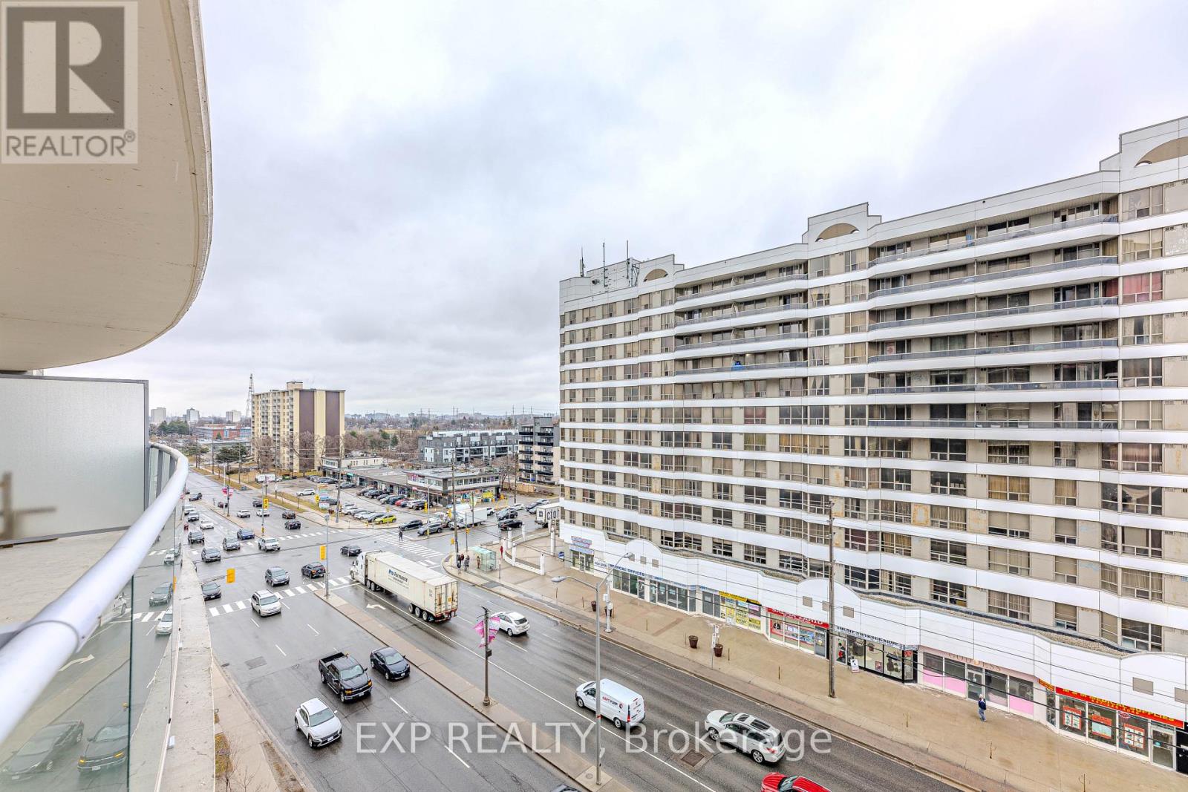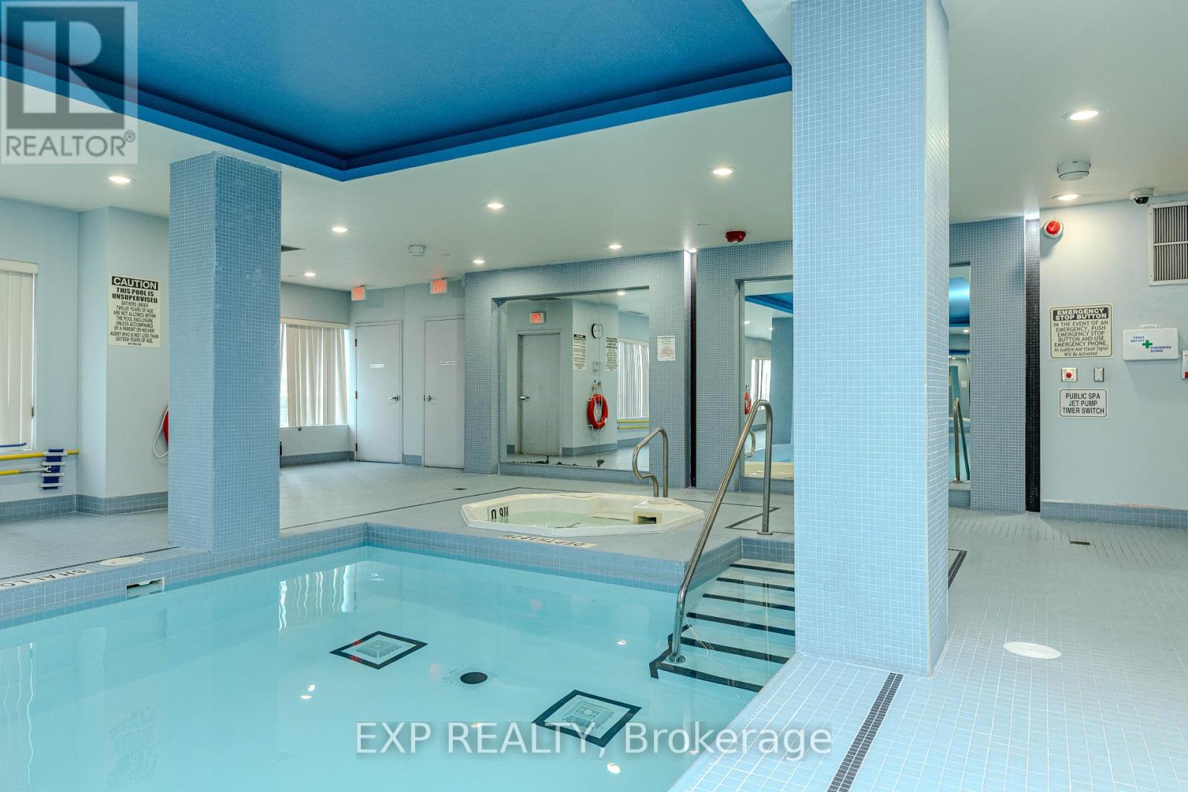807 - 2152 Lawrence Avenue E Toronto, Ontario M1R 0B5
$2,500 Monthly
Welcome to this beautifully maintained unit in a highly sought-after building and family-friendly neighborhood. This freshly painted, professionally cleaned condo features a brand-new fridge and a functional layout with a den that can be used as a second bedroom. Enjoy stunning south-facing views of the CN Tower and downtown Toronto, plus a modern granite countertop in the kitchen.The building offers top-tier amenities including an indoor pool, gym, billiards room, party room, guest suite, BBQ area, 24-hour concierge, and plenty of visitor parking. Conveniently located close to the subway, Highway 401, shopping, community centre, library, and more. One parking spot included.Just move in and enjoy everything this fantastic unit and location have to offer! (id:58043)
Property Details
| MLS® Number | E12085174 |
| Property Type | Single Family |
| Neigbourhood | Scarborough |
| Community Name | Wexford-Maryvale |
| AmenitiesNearBy | Hospital, Park, Public Transit, Schools |
| CommunityFeatures | Pet Restrictions, Community Centre |
| Features | Balcony, In Suite Laundry |
| ParkingSpaceTotal | 1 |
Building
| BathroomTotal | 2 |
| BedroomsAboveGround | 1 |
| BedroomsBelowGround | 1 |
| BedroomsTotal | 2 |
| Amenities | Security/concierge, Exercise Centre, Party Room, Storage - Locker |
| Appliances | Garage Door Opener Remote(s), Dishwasher, Dryer, Microwave, Stove, Washer, Refrigerator |
| CoolingType | Central Air Conditioning |
| ExteriorFinish | Concrete |
| FireProtection | Smoke Detectors, Alarm System |
| FlooringType | Laminate |
| SizeInterior | 600 - 699 Sqft |
| Type | Apartment |
Parking
| Underground | |
| Garage |
Land
| Acreage | No |
| LandAmenities | Hospital, Park, Public Transit, Schools |
Rooms
| Level | Type | Length | Width | Dimensions |
|---|---|---|---|---|
| Flat | Living Room | 5.49 m | 3.16 m | 5.49 m x 3.16 m |
| Flat | Dining Room | 5.49 m | 3.16 m | 5.49 m x 3.16 m |
| Flat | Kitchen | 5.5 m | 3.15 m | 5.5 m x 3.15 m |
| Flat | Primary Bedroom | 3.23 m | 2.82 m | 3.23 m x 2.82 m |
| Flat | Den | 2.74 m | 2.44 m | 2.74 m x 2.44 m |
Interested?
Contact us for more information
Paolo Lamanna
Salesperson
4711 Yonge St 10th Flr, 106430
Toronto, Ontario M2N 6K8
































