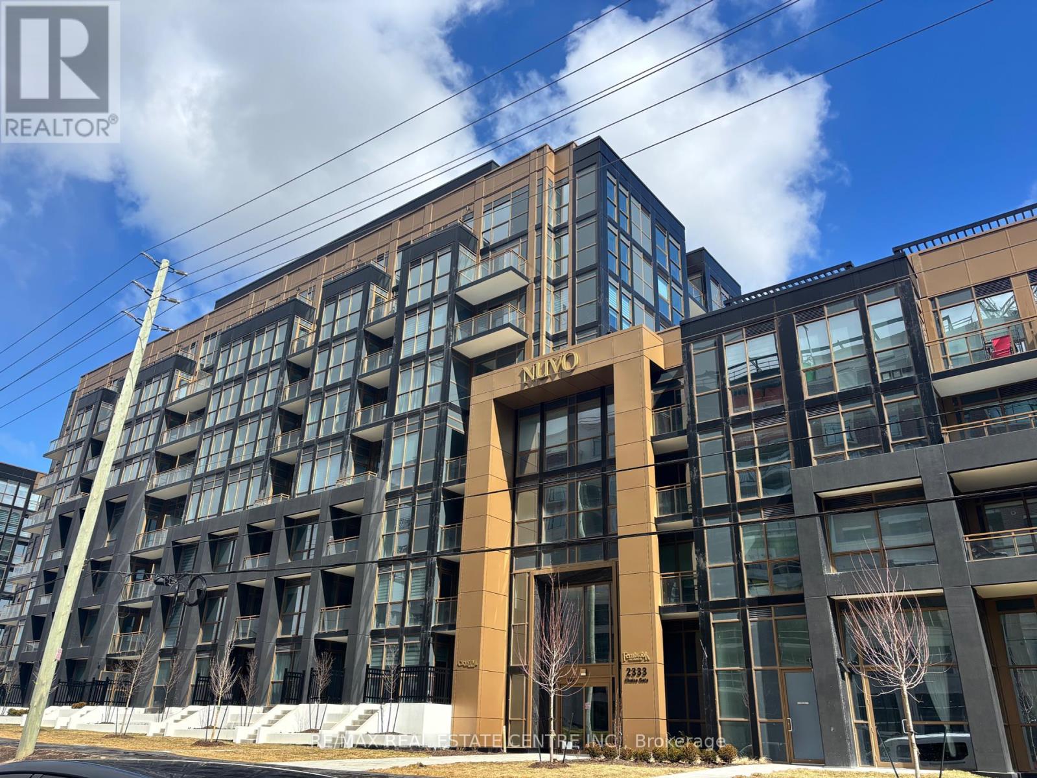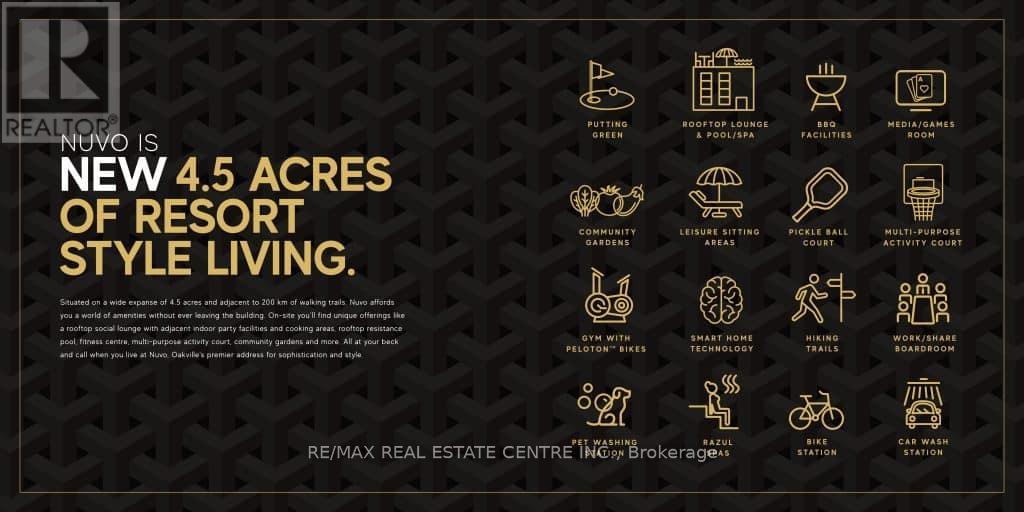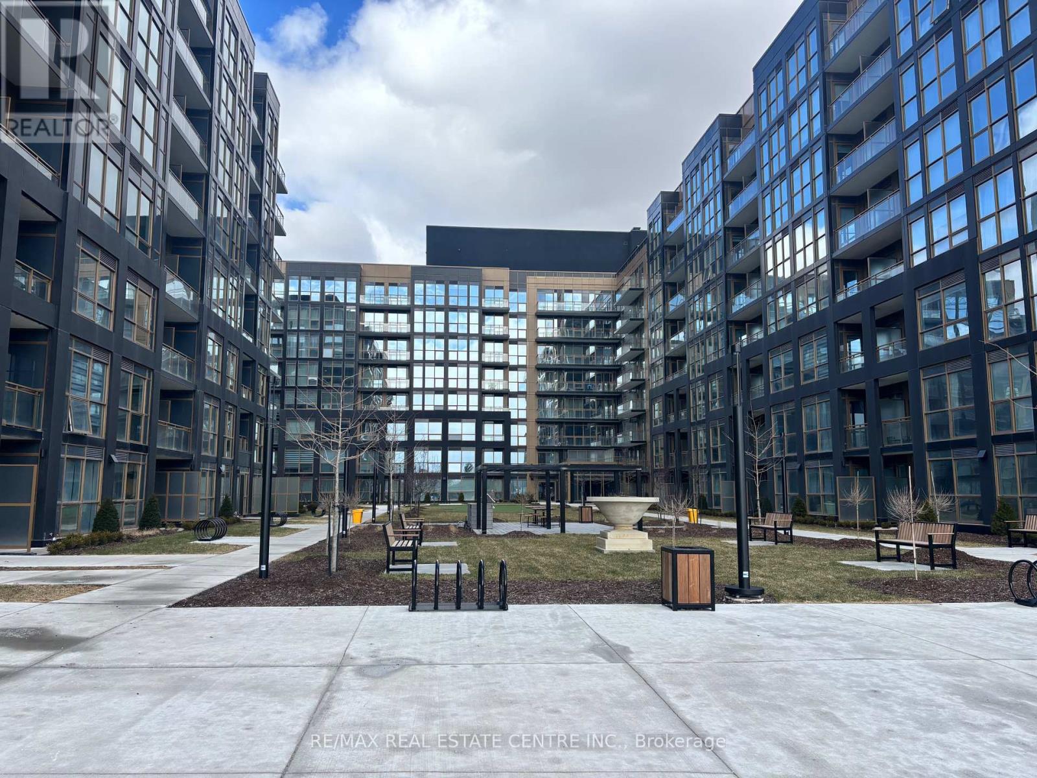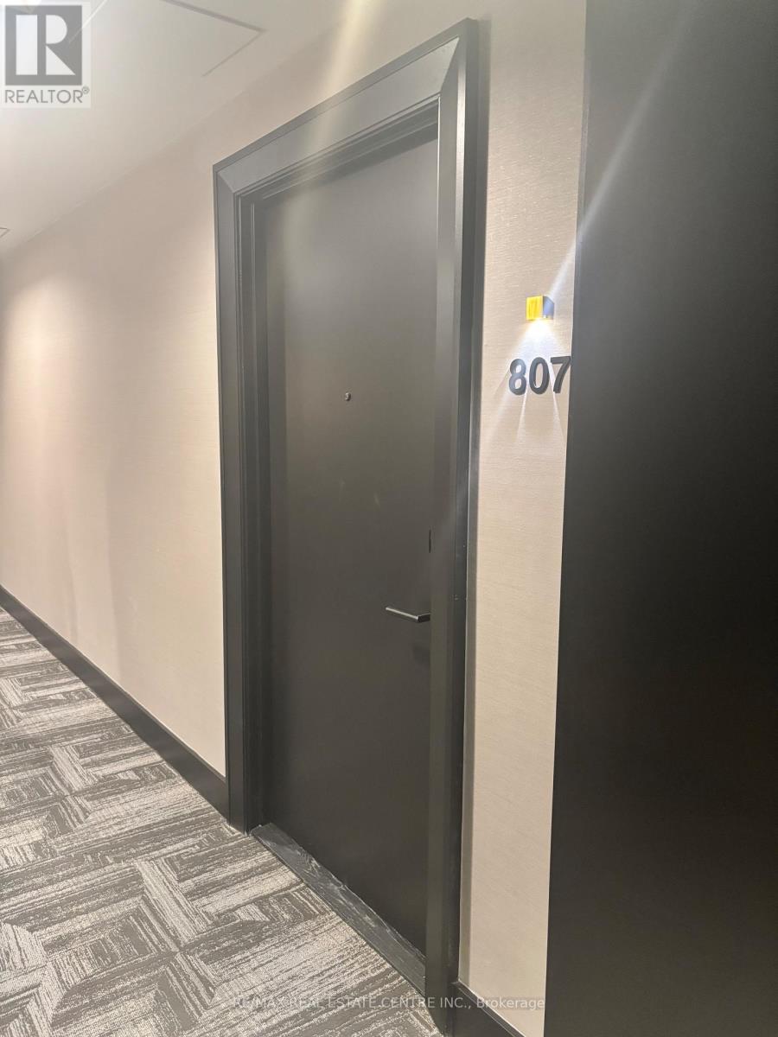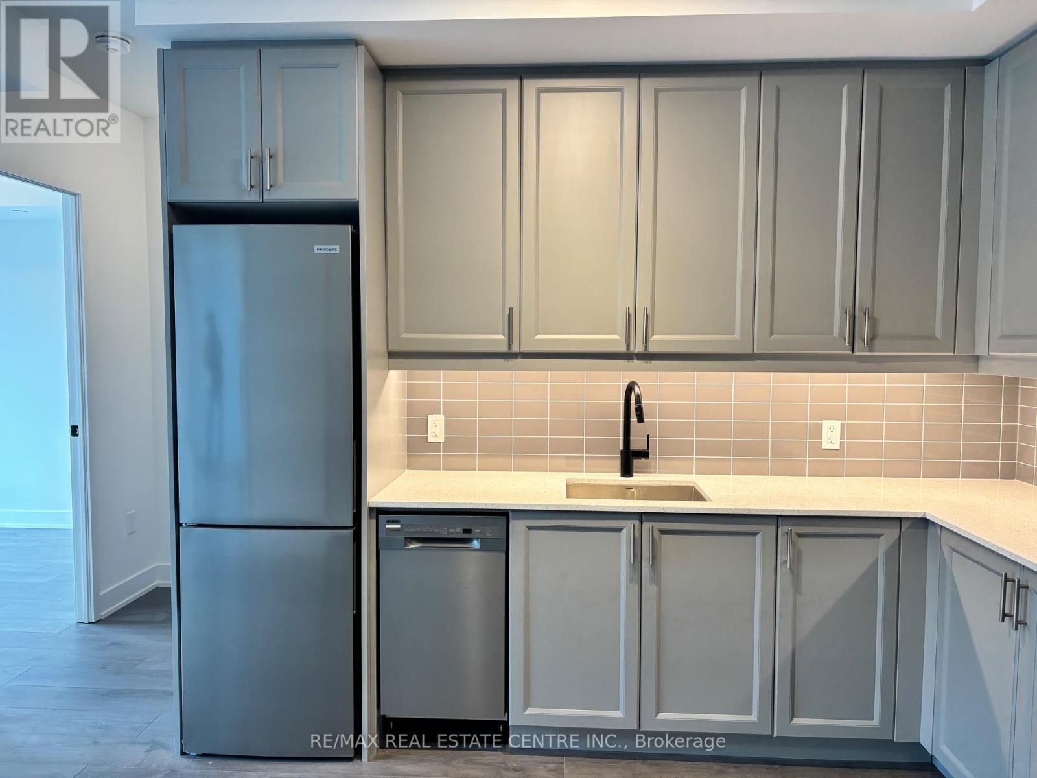807 - 2333 Khalsa Gate Oakville, Ontario L6M 0X7
$2,700 Monthly
Spacious 2 Bedroom + Den with 2 Full Bathrooms and 779 sq. ft. of living space in a beautifully designed suite! Featuring a modern open-concept layout with stainless steel appliances and a sleek kitchen. Large floor-to-ceiling windows flood the space with natural light, offering stunning views from the living area and balcony. The primary bedroom includes a built-in closet and ensuite privilege, while the den provides a versatile space for use as a home office or additional bedroom. New zebra blinds and high-end finishes throughout. Nuvo sits on 4.5 acres and is adjacent to 200 km of scenic trails, offering unparalleled amenities right at your doorstep. Enjoy a rooftop social lounge, indoor party facilities, cooking areas, rooftop resistance pool, and state-of-the-art fitness center. Recreational spaces include a basketball court, pickleball court, and a multi-purpose activity court. Additional amenities: putting green, BBQ facilities, media/games room, community gardens, leisure sitting areas, hiking trails, pet washing station, bike station, car wash station, and Rasul Spas. The building also features smart home technology, a work/share boardroom, and 24-hour concierge and security. Minutes from QEW, Highway 407, and Bronte GO Station. Close to Oakville Hospital, parks, trails, schools, groceries, and restaurants. Includes 1 parking spot (P1 #269), 1 locker (P1-26, Locker #U531), and heat. (id:58043)
Property Details
| MLS® Number | W12046991 |
| Property Type | Single Family |
| Neigbourhood | Palermo |
| Community Name | 1019 - WM Westmount |
| CommunityFeatures | Pet Restrictions |
| Features | Carpet Free |
| ParkingSpaceTotal | 1 |
Building
| BathroomTotal | 1 |
| BedroomsAboveGround | 2 |
| BedroomsBelowGround | 1 |
| BedroomsTotal | 3 |
| Age | New Building |
| Amenities | Storage - Locker |
| Appliances | Dishwasher, Dryer, Freezer, Microwave, Stove, Washer, Window Coverings, Refrigerator |
| CoolingType | Central Air Conditioning |
| ExteriorFinish | Aluminum Siding, Concrete |
| HeatingFuel | Natural Gas |
| HeatingType | Forced Air |
| SizeInterior | 699.9943 - 798.9932 Sqft |
| Type | Apartment |
Parking
| Underground | |
| Garage |
Land
| Acreage | No |
Rooms
| Level | Type | Length | Width | Dimensions |
|---|---|---|---|---|
| Main Level | Den | 2.46 m | 1.6 m | 2.46 m x 1.6 m |
| Main Level | Kitchen | 4.39 m | 3.12 m | 4.39 m x 3.12 m |
| Main Level | Family Room | 3.05 m | 3.99 m | 3.05 m x 3.99 m |
| Main Level | Primary Bedroom | 3.05 m | 3.05 m | 3.05 m x 3.05 m |
| Main Level | Bathroom | 2.13 m | 1.83 m | 2.13 m x 1.83 m |
| Main Level | Bedroom 2 | 2.97 m | 2.82 m | 2.97 m x 2.82 m |
| Main Level | Bathroom | 2.44 m | 1.52 m | 2.44 m x 1.52 m |
Interested?
Contact us for more information
Daniel Ciccone
Salesperson
1070 Stone Church Rd E #42a
Hamilton, Ontario L8W 3K8


