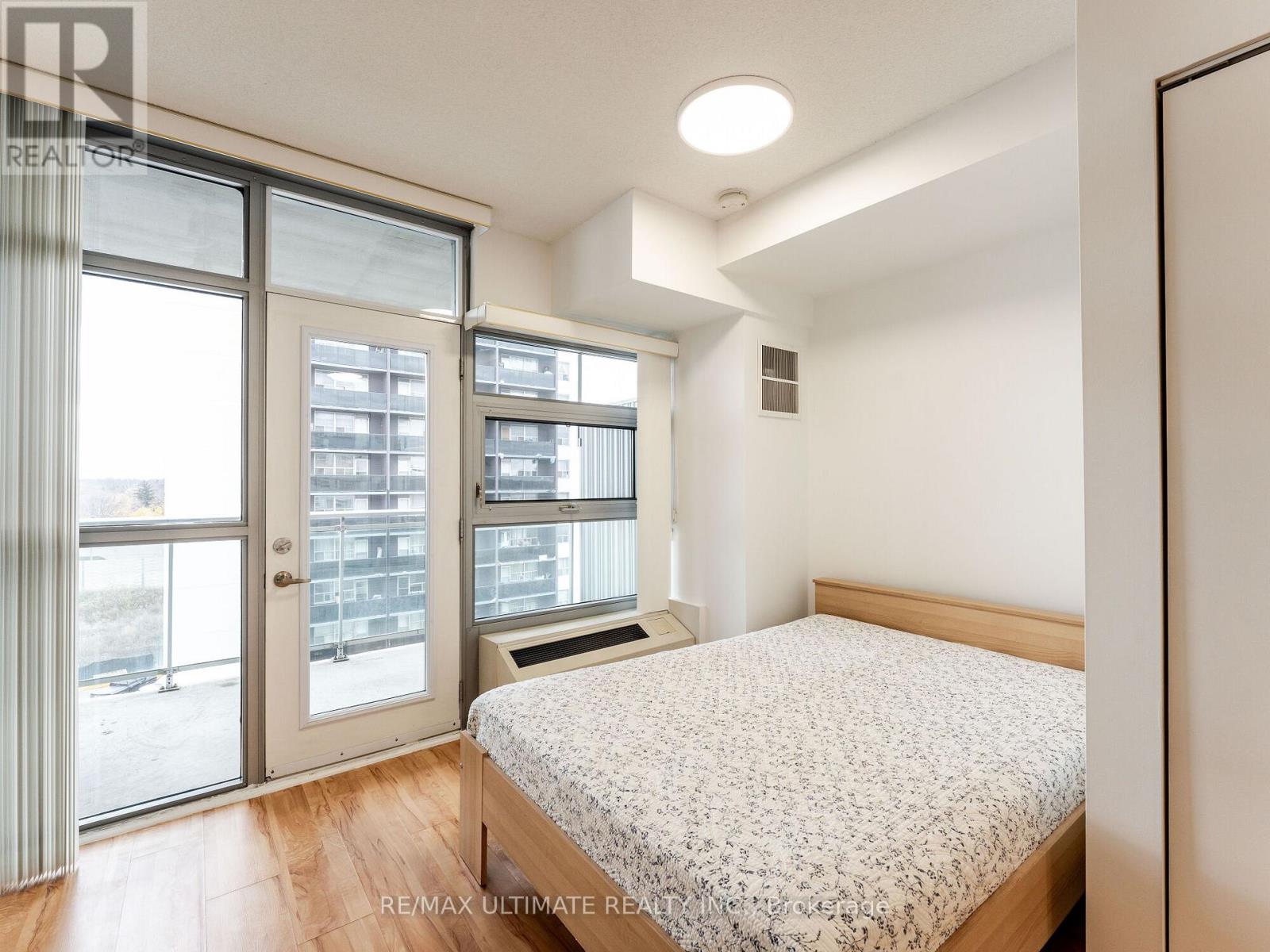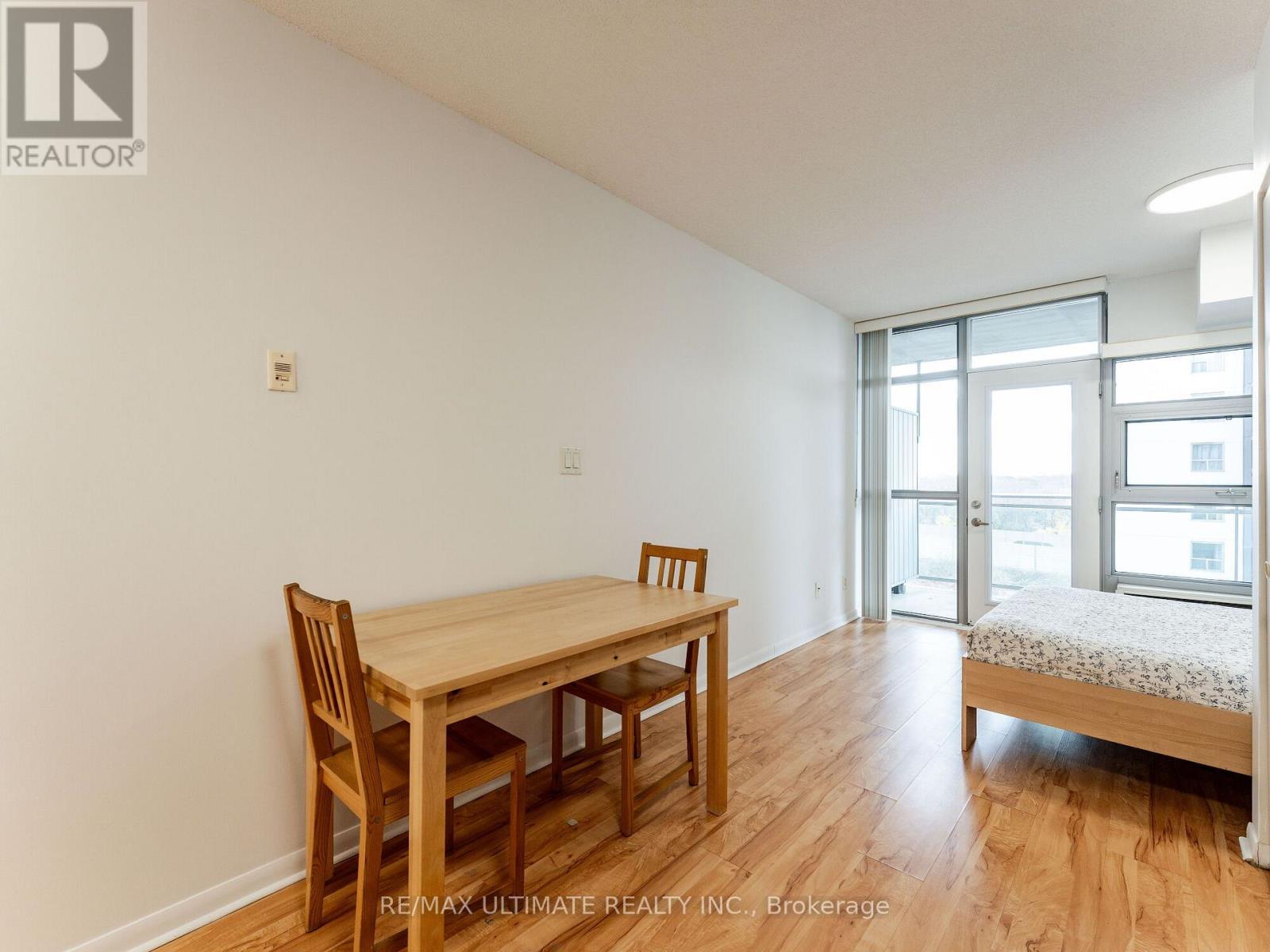808 - 2464 Weston Road Toronto, Ontario M9N 0A2
$1,850 Monthly
Move in Ready! This charming studio condo offers a perfect combination of convenience, comfort, and modern living in a vibrant neighbourhood. Designed for a low-maintenance lifestyle, this cozy unit has just been freshly painted with new lighting and has been professionally cleaned. The private balcony is a spacious extension of your living area complete with an outdoor outlet perfect for relaxing, working, or enjoying some fresh air. The unit also includes a parking spot and locker for added convenience. Conveniently located within walking distance to grocery stores, shopping, dining, and many essential services, with the bus stop steps away. Commuters will appreciate quick access to the 401 and it is approximately 20 minutes from downtown. Outdoor enthusiasts can take advantage of nearby walking trails, golf course and parks. This condo is a great opportunity for anyone seeking a low-maintenance style of living with all the amenities you need at your doorstep. Landlord is willing to leave the bed and dining table for the tenants' use. The tenant pays heat, hydro and contents insurance. **** EXTRAS **** All existing appliances, light fixtures and window coverings. Building amenities include a gym, party/meeting room and plenty of visitor parking underground. Great property manager! (id:58043)
Property Details
| MLS® Number | W11541929 |
| Property Type | Single Family |
| Neigbourhood | Rockcliffe-Smythe |
| Community Name | Weston |
| AmenitiesNearBy | Park, Public Transit |
| CommunityFeatures | Pet Restrictions |
| Features | Cul-de-sac, Balcony, Carpet Free |
| ParkingSpaceTotal | 1 |
Building
| BathroomTotal | 1 |
| BedroomsBelowGround | 1 |
| BedroomsTotal | 1 |
| Amenities | Exercise Centre, Party Room, Visitor Parking, Storage - Locker |
| CoolingType | Central Air Conditioning |
| ExteriorFinish | Concrete |
| FlooringType | Tile |
| HeatingFuel | Natural Gas |
| HeatingType | Forced Air |
| Type | Apartment |
Parking
| Underground |
Land
| Acreage | No |
| LandAmenities | Park, Public Transit |
| SurfaceWater | River/stream |
Rooms
| Level | Type | Length | Width | Dimensions |
|---|---|---|---|---|
| Flat | Foyer | 3.3 m | 2.07 m | 3.3 m x 2.07 m |
| Flat | Living Room | 3.8 m | 3.6 m | 3.8 m x 3.6 m |
| Flat | Kitchen | 3.4 m | 2.8 m | 3.4 m x 2.8 m |
| Flat | Bathroom | 1.7 m | 2.4 m | 1.7 m x 2.4 m |
https://www.realtor.ca/real-estate/27695030/808-2464-weston-road-toronto-weston-weston
Interested?
Contact us for more information
Anna Dimitra Georgoussis
Broker
1739 Bayview Ave.
Toronto, Ontario M4G 3C1
Angelo Georgoussis
Salesperson
1739 Bayview Ave.
Toronto, Ontario M4G 3C1































