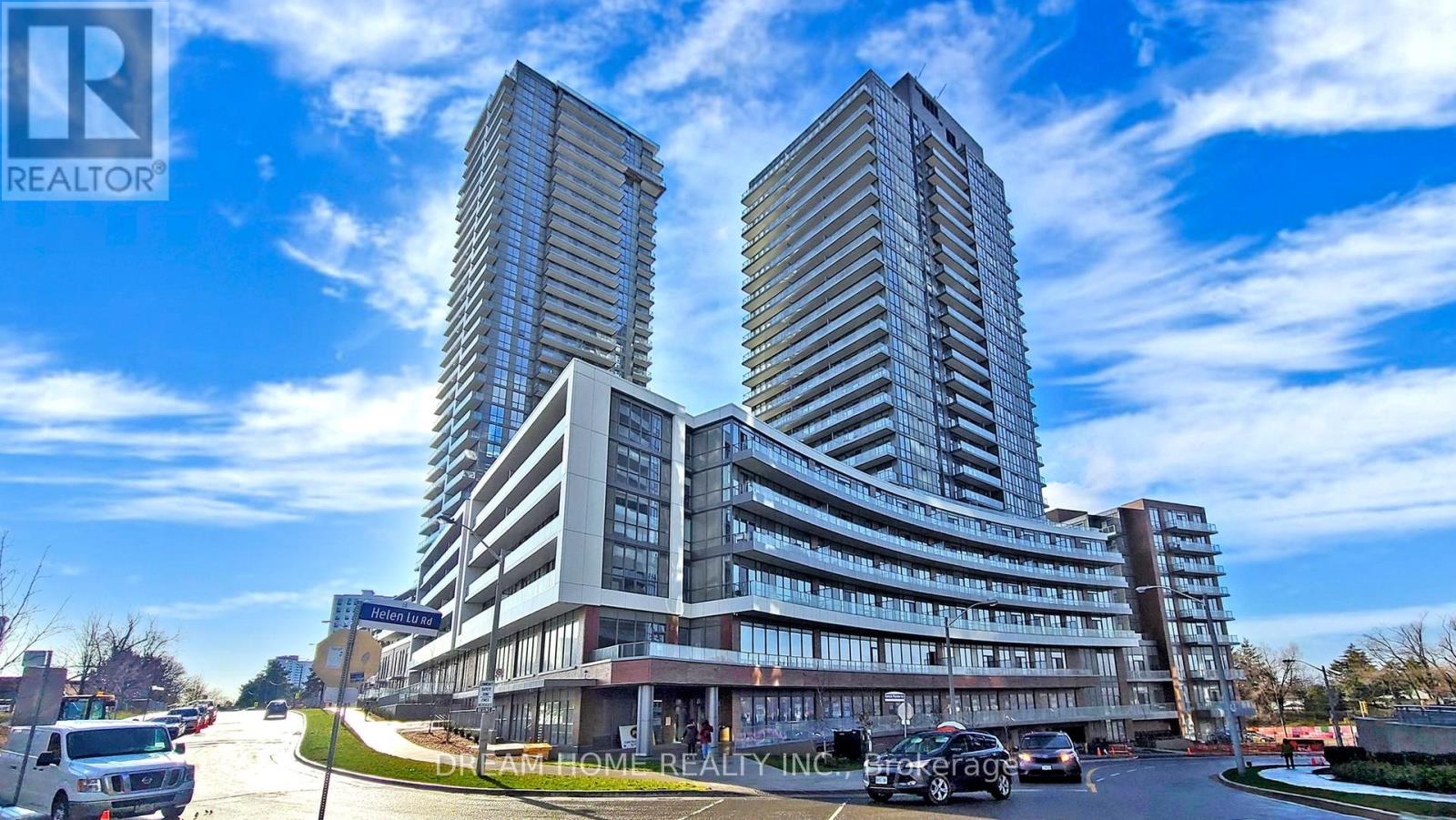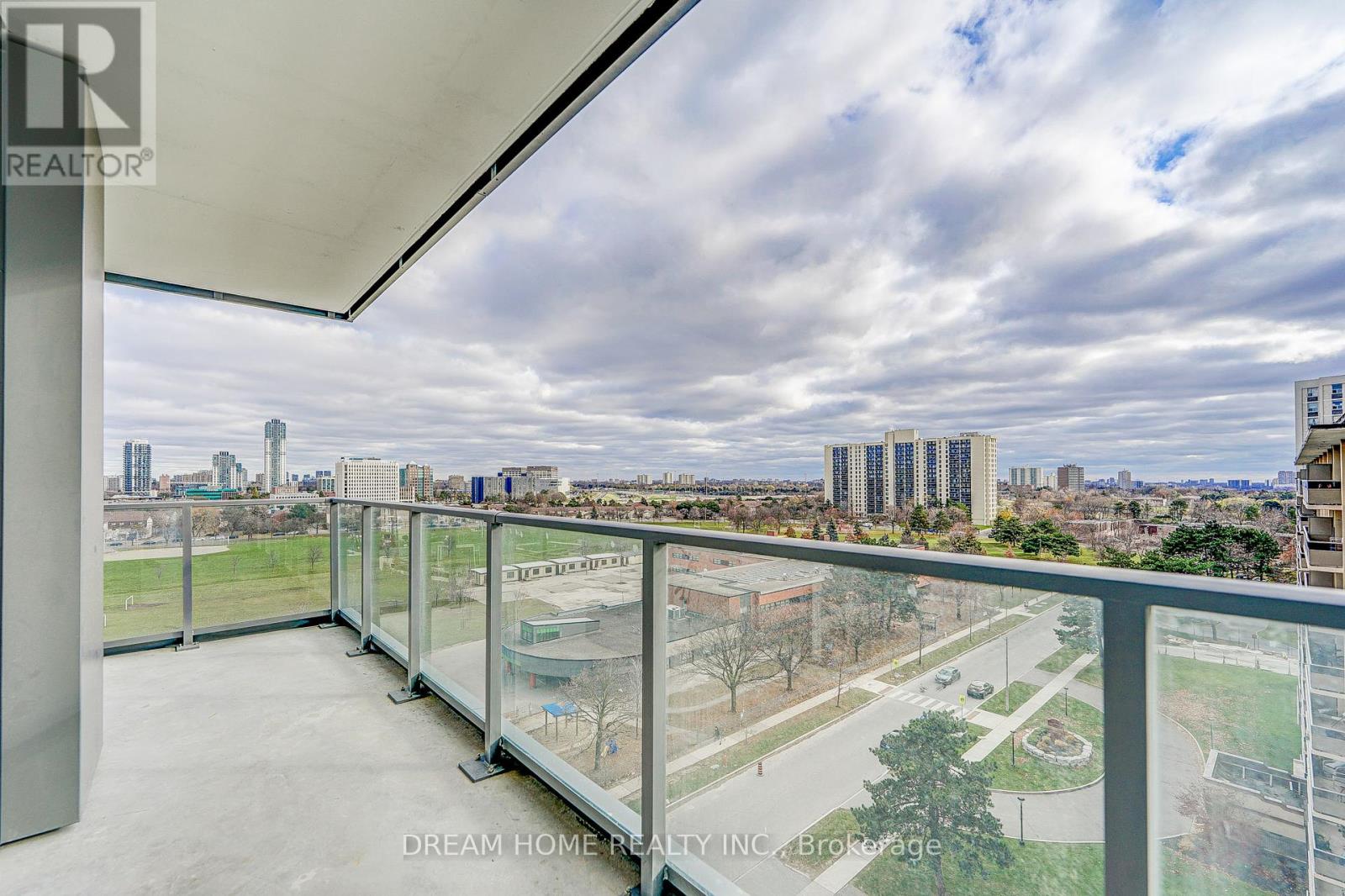808 - 32 Forest Manor Road Toronto, Ontario M2J 0H2
$3,300 Monthly
3 year new, sun-filled corner suite at Emerald City in North York! This stunning 2-bedroom + den suite offers a bright southeast exposure and soaring 9-ft ceilings. Enjoy 808 sq. ft. of spacious, open-concept living, plus a 150 sq. ft. L-shaped balcony with two sliding door walkouts perfect for indoor-outdoor living. The modern kitchen features sleek, integrated appliances and flows seamlessly into the living and dining area. Top-notch building amenities include a pool, gym, game room, and more. Ideally located, this condo is just steps away from public transit, the subway, Fairview Mall, FreshCo, T&T Supermarket, a community centre, public school, and parks, with easy access to highways 404/401. (id:58043)
Property Details
| MLS® Number | C12035936 |
| Property Type | Single Family |
| Neigbourhood | Henry Farm |
| Community Name | Henry Farm |
| Community Features | Pet Restrictions |
| Features | Balcony, Carpet Free |
| Parking Space Total | 1 |
Building
| Bathroom Total | 2 |
| Bedrooms Above Ground | 2 |
| Bedrooms Below Ground | 1 |
| Bedrooms Total | 3 |
| Age | New Building |
| Amenities | Storage - Locker |
| Appliances | Dishwasher, Dryer, Hood Fan, Microwave, Stove, Washer, Window Coverings, Refrigerator |
| Cooling Type | Central Air Conditioning |
| Exterior Finish | Concrete |
| Flooring Type | Laminate |
| Heating Fuel | Natural Gas |
| Heating Type | Forced Air |
| Size Interior | 800 - 899 Ft2 |
| Type | Apartment |
Parking
| Underground | |
| Garage |
Land
| Acreage | No |
Rooms
| Level | Type | Length | Width | Dimensions |
|---|---|---|---|---|
| Ground Level | Living Room | 4.04 m | 3.66 m | 4.04 m x 3.66 m |
| Ground Level | Dining Room | 3.66 m | 3.28 m | 3.66 m x 3.28 m |
| Ground Level | Kitchen | 3.66 m | 3.28 m | 3.66 m x 3.28 m |
| Ground Level | Primary Bedroom | 3.58 m | 2.9 m | 3.58 m x 2.9 m |
| Ground Level | Bedroom 2 | 2.74 m | 2.74 m | 2.74 m x 2.74 m |
| Ground Level | Den | 2.21 m | 2.67 m | 2.21 m x 2.67 m |
https://www.realtor.ca/real-estate/28061500/808-32-forest-manor-road-toronto-henry-farm-henry-farm
Contact Us
Contact us for more information

Helen Guo
Salesperson
helenguo.ca/
206 - 7800 Woodbine Avenue
Markham, Ontario L3R 2N7
(905) 604-6855
(905) 604-6850
























