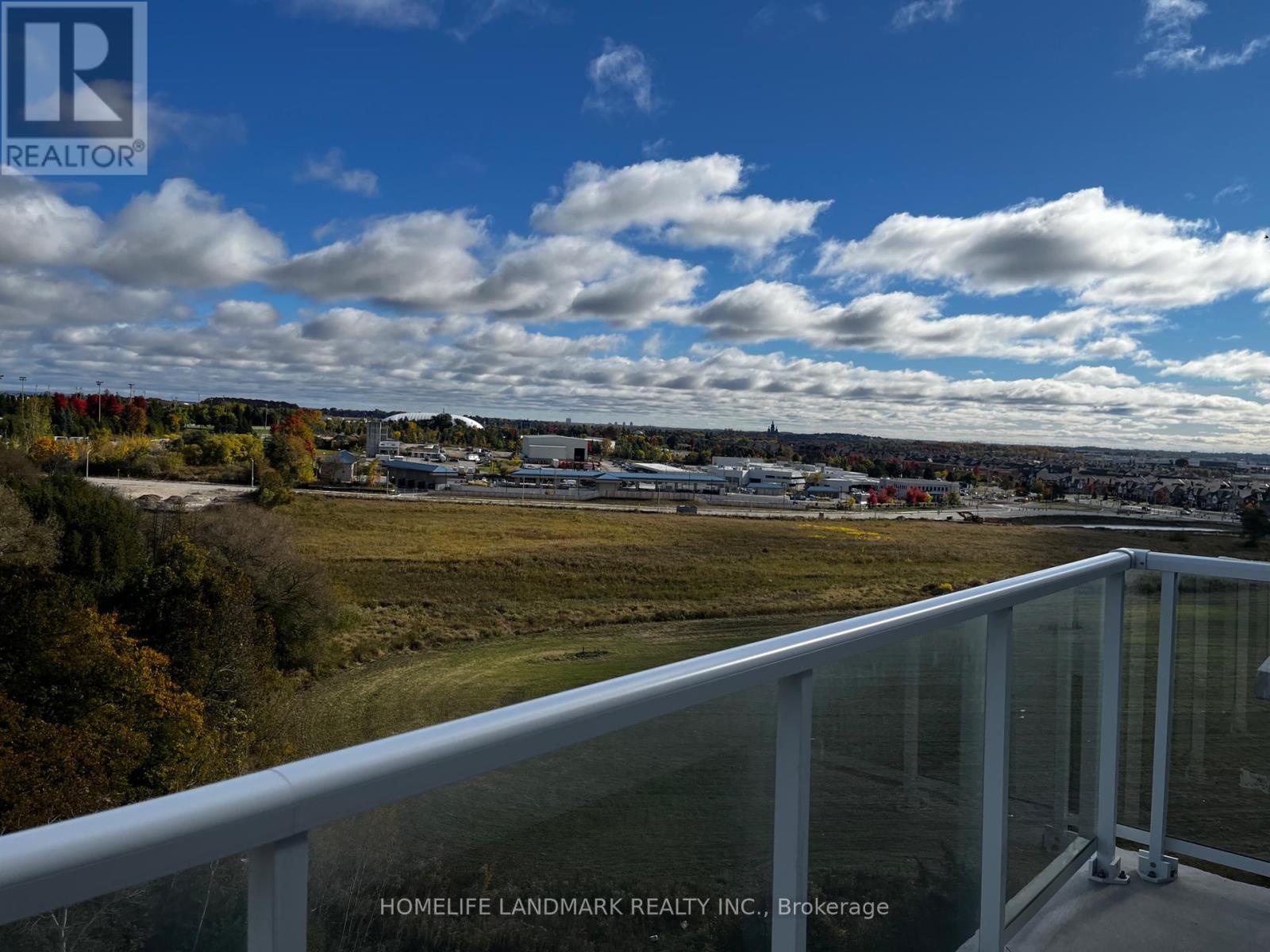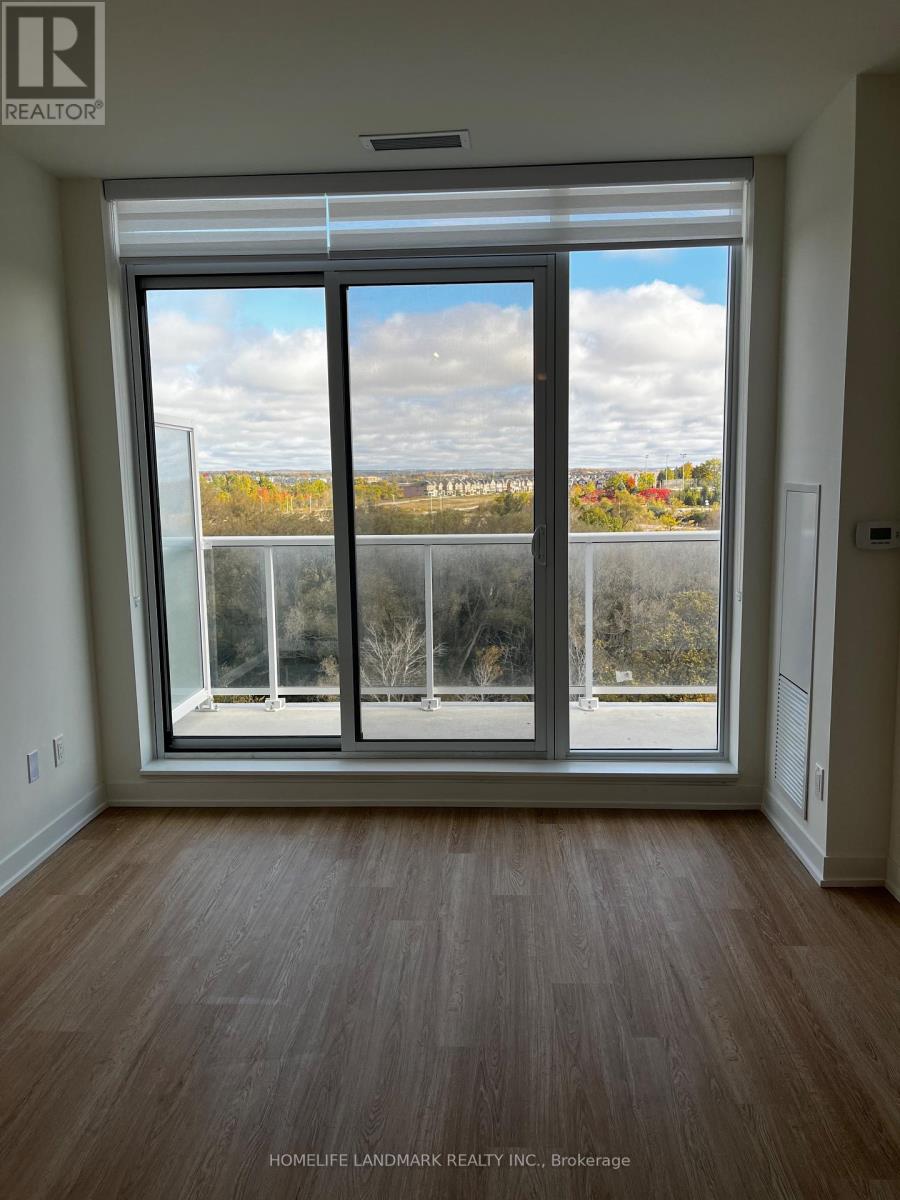808 - 6 David Eyer Road Richmond Hill, Ontario L4S 0N5
$2,700 Monthly
Brand New, Spacious 1 Bedroom Plus Large Den with 1 Parking and 1 Locker at Elgin East. ModernOpen Concept Living Area With 9' Ceiling, Approx 650 Sq.ft. plus large Balcony with unobstructed FOREST views. Built-in paneled appliances, Quartz Countertops, Nice Condo Amenities* Including Concierge,Piano Lounge, Party Room, Outdoor BBQ, Theatre, Hobby Room, Gym & Yoga Studio. Close to Richmond Green, Library, Community Centre, Arena, Shops, Restaurants, Hwy 404, Lake WilcoxPark. MOVE IN READY, ALL CURTAINS INCLUDED. (id:58043)
Property Details
| MLS® Number | N10402861 |
| Property Type | Single Family |
| Community Name | Rural Richmond Hill |
| AmenitiesNearBy | Park, Place Of Worship, Schools |
| CommunicationType | High Speed Internet |
| CommunityFeatures | Pet Restrictions |
| Features | Balcony, Carpet Free |
| ParkingSpaceTotal | 1 |
| ViewType | View |
Building
| BathroomTotal | 2 |
| BedroomsAboveGround | 1 |
| BedroomsBelowGround | 1 |
| BedroomsTotal | 2 |
| Amenities | Security/concierge, Exercise Centre, Party Room, Visitor Parking, Storage - Locker |
| CoolingType | Central Air Conditioning |
| ExteriorFinish | Concrete |
| FlooringType | Laminate |
| HeatingFuel | Electric |
| HeatingType | Heat Pump |
| SizeInterior | 599.9954 - 698.9943 Sqft |
| Type | Apartment |
Parking
| Underground |
Land
| Acreage | No |
| LandAmenities | Park, Place Of Worship, Schools |
Rooms
| Level | Type | Length | Width | Dimensions |
|---|---|---|---|---|
| Flat | Living Room | 6.83 m | 3.6 m | 6.83 m x 3.6 m |
| Flat | Dining Room | 6.83 m | 3.6 m | 6.83 m x 3.6 m |
| Flat | Kitchen | 6.83 m | 3.6 m | 6.83 m x 3.6 m |
| Flat | Primary Bedroom | 3.73 m | 3.26 m | 3.73 m x 3.26 m |
| Flat | Den | 2.66 m | 2.66 m | 2.66 m x 2.66 m |
https://www.realtor.ca/real-estate/27609262/808-6-david-eyer-road-richmond-hill-rural-richmond-hill
Interested?
Contact us for more information
Tim Liang
Salesperson
7240 Woodbine Ave Unit 103
Markham, Ontario L3R 1A4



















