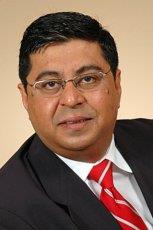809 - 4699 Glen Erin Drive Mississauga, Ontario L5M 2E5
3 Bedroom
2 Bathroom
800 - 899 ft2
Indoor Pool
Central Air Conditioning
Forced Air
$3,000 Monthly
Central Erin Mills Spacious & Bright 2 + 1 Bedroom & 2 Bath In This Modern New Condo. Wraparound Balcony Steps To Public Transit/Go, Highways, Erin Mills Town Centre, Credit Valley Hospital, Community Centre, Top Ranked John Fraser Sec. School, Library, Restaurants And More! Access To Large List Of Amenities Incl. Indoor Pool And Sauna Room, Concierge Service, Fitness Facilities, Party Room, Library And Rooftop Deck And Garden W/Bbq. (id:58043)
Property Details
| MLS® Number | W12401544 |
| Property Type | Single Family |
| Community Name | Central Erin Mills |
| Amenities Near By | Hospital, Park, Public Transit, Schools |
| Community Features | Pet Restrictions, Community Centre, School Bus |
| Features | Balcony |
| Parking Space Total | 1 |
| Pool Type | Indoor Pool |
Building
| Bathroom Total | 2 |
| Bedrooms Above Ground | 2 |
| Bedrooms Below Ground | 1 |
| Bedrooms Total | 3 |
| Age | New Building |
| Amenities | Recreation Centre, Sauna, Storage - Locker |
| Appliances | Blinds, Dishwasher, Dryer, Microwave, Stove, Washer, Refrigerator |
| Cooling Type | Central Air Conditioning |
| Exterior Finish | Concrete |
| Flooring Type | Laminate |
| Heating Fuel | Natural Gas |
| Heating Type | Forced Air |
| Size Interior | 800 - 899 Ft2 |
| Type | Apartment |
Parking
| No Garage |
Land
| Acreage | No |
| Land Amenities | Hospital, Park, Public Transit, Schools |
Rooms
| Level | Type | Length | Width | Dimensions |
|---|---|---|---|---|
| Main Level | Living Room | 3.9 m | 3.71 m | 3.9 m x 3.71 m |
| Main Level | Dining Room | 3.89 m | 3.71 m | 3.89 m x 3.71 m |
| Main Level | Kitchen | 3.7 m | 2.67 m | 3.7 m x 2.67 m |
| Main Level | Primary Bedroom | 3.58 m | 2.98 m | 3.58 m x 2.98 m |
| Main Level | Bedroom 2 | 3.31 m | 2.89 m | 3.31 m x 2.89 m |
| Main Level | Den | 2.32 m | 1.7 m | 2.32 m x 1.7 m |
Contact Us
Contact us for more information

Dev Singh
Salesperson
www.devsingh.ca/
Save Max Global Realty
5 Montpelier St #202-203
Brampton, Ontario L6Y 6H4
5 Montpelier St #202-203
Brampton, Ontario L6Y 6H4
(905) 457-4588
(905) 216-7820





























