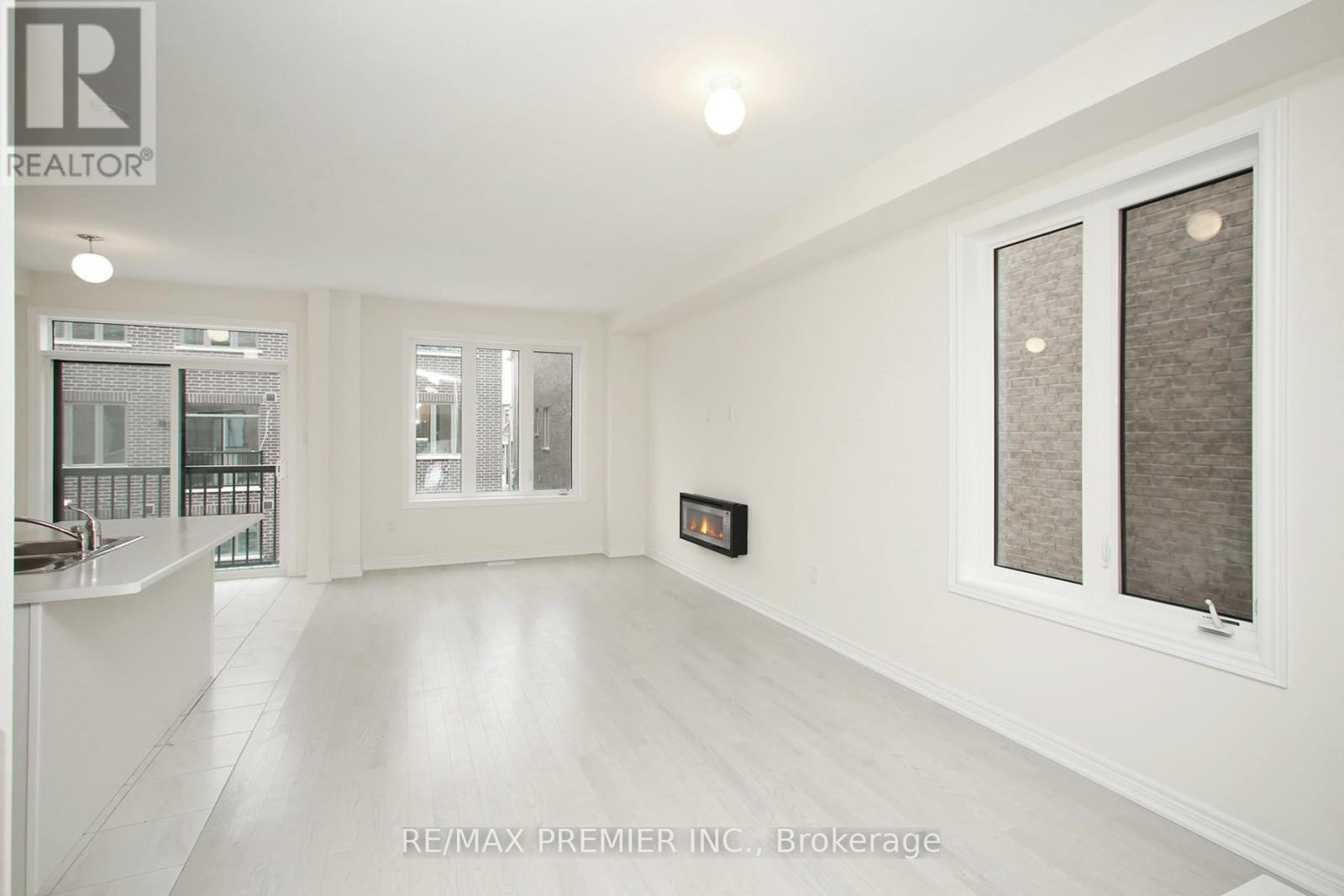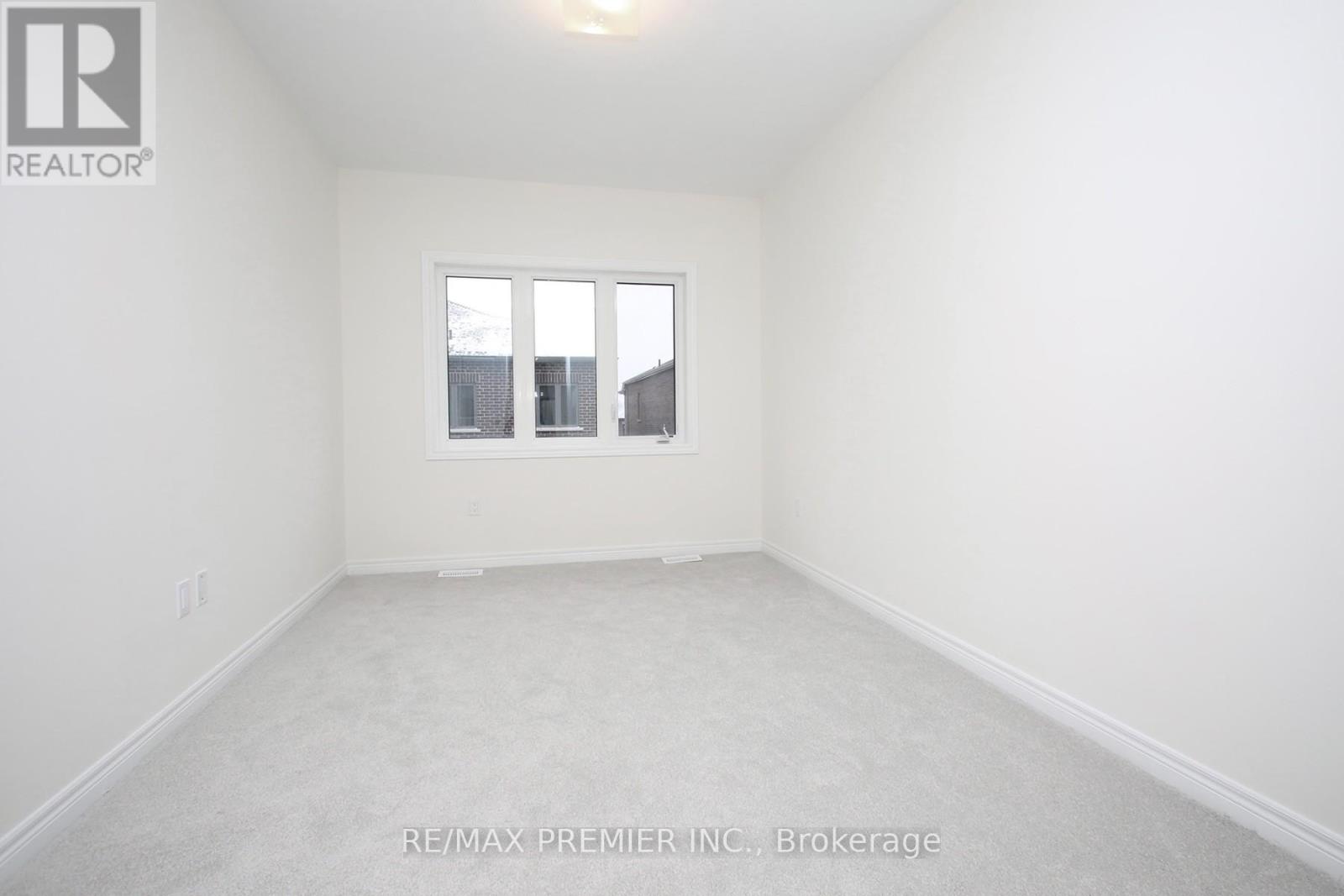81 Kinloss Street Vaughan, Ontario L4H 5J5
$4,200 Monthly
Welcome to this stunning, brand-new, never-lived-in end Unit townhome with Walk-Up Finished Basement in the desirable community of Kleinburg. This modern home boasts a thoughtfully designed open-concept kitchen and living area, complete with a cozy fireplace. The upgraded kitchen features sleek finishes, and the main living space is adorned with beautiful hardwood flooring, while the bedrooms are comfortably carpeted. Basement is Finished with walk-up to Yard, a Bedroom and Living Room with 3Pc bath can be used as Office/Den/In-Law Suite or for extra Income. The primary bedroom offers a spacious HIS and Hers walk-in closet and a luxurious en-suite bathroom with Rain Shower Head. Nestled in quiet, newly developed neighborhood, this home is conveniently close to schools, shopping, parks, and just minutes from HWY 427. **** EXTRAS **** Stainless Steel Fridge, Cooktop, Over the Range Exhaust Fan, B/i Oven & Microwave, B/I Dishwasher. Washer & Dryer. All Electrical Light Fixtures & Window Coverings (will be installed soon) (id:58043)
Property Details
| MLS® Number | N11901298 |
| Property Type | Single Family |
| Neigbourhood | Kleinburg |
| Community Name | Kleinburg |
| Features | In-law Suite |
| ParkingSpaceTotal | 3 |
Building
| BathroomTotal | 4 |
| BedroomsAboveGround | 4 |
| BedroomsBelowGround | 1 |
| BedroomsTotal | 5 |
| BasementDevelopment | Finished |
| BasementType | N/a (finished) |
| ConstructionStyleAttachment | Attached |
| CoolingType | Central Air Conditioning |
| ExteriorFinish | Brick |
| FlooringType | Hardwood, Ceramic, Carpeted |
| FoundationType | Brick |
| HalfBathTotal | 1 |
| HeatingFuel | Natural Gas |
| HeatingType | Forced Air |
| StoriesTotal | 2 |
| Type | Row / Townhouse |
| UtilityWater | Municipal Water |
Parking
| Attached Garage |
Land
| Acreage | No |
| Sewer | Sanitary Sewer |
Rooms
| Level | Type | Length | Width | Dimensions |
|---|---|---|---|---|
| Second Level | Primary Bedroom | 4.56 m | 2.98 m | 4.56 m x 2.98 m |
| Second Level | Bedroom 2 | 2.63 m | 2.86 m | 2.63 m x 2.86 m |
| Second Level | Bedroom 3 | 3 m | 2.58 m | 3 m x 2.58 m |
| Second Level | Bedroom 4 | 3.02 m | 3.23 m | 3.02 m x 3.23 m |
| Basement | Eating Area | 3.59 m | 2.61 m | 3.59 m x 2.61 m |
| Basement | Living Room | 6.76 m | 4.82 m | 6.76 m x 4.82 m |
| Main Level | Living Room | 7.03 m | 3.49 m | 7.03 m x 3.49 m |
| Main Level | Dining Room | 7.03 m | 7.03 m | 7.03 m x 7.03 m |
| Main Level | Kitchen | 3.78 m | 2.57 m | 3.78 m x 2.57 m |
| Main Level | Eating Area | 2.84 m | 2.65 m | 2.84 m x 2.65 m |
https://www.realtor.ca/real-estate/27755310/81-kinloss-street-vaughan-kleinburg-kleinburg
Interested?
Contact us for more information
Abiodun Olopade
Salesperson
9100 Jane St Bldg L #77
Vaughan, Ontario L4K 0A4
























