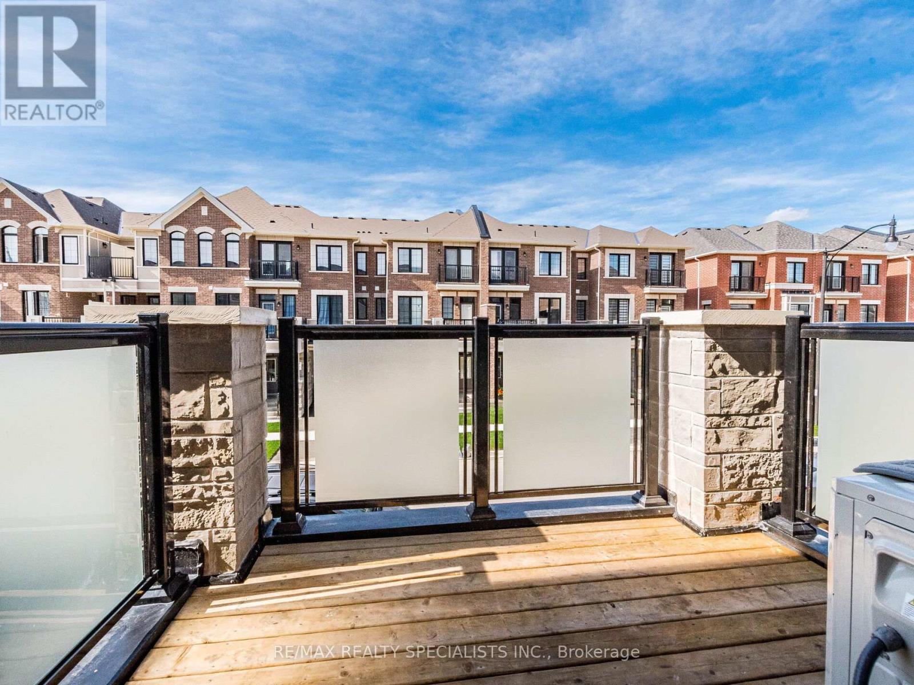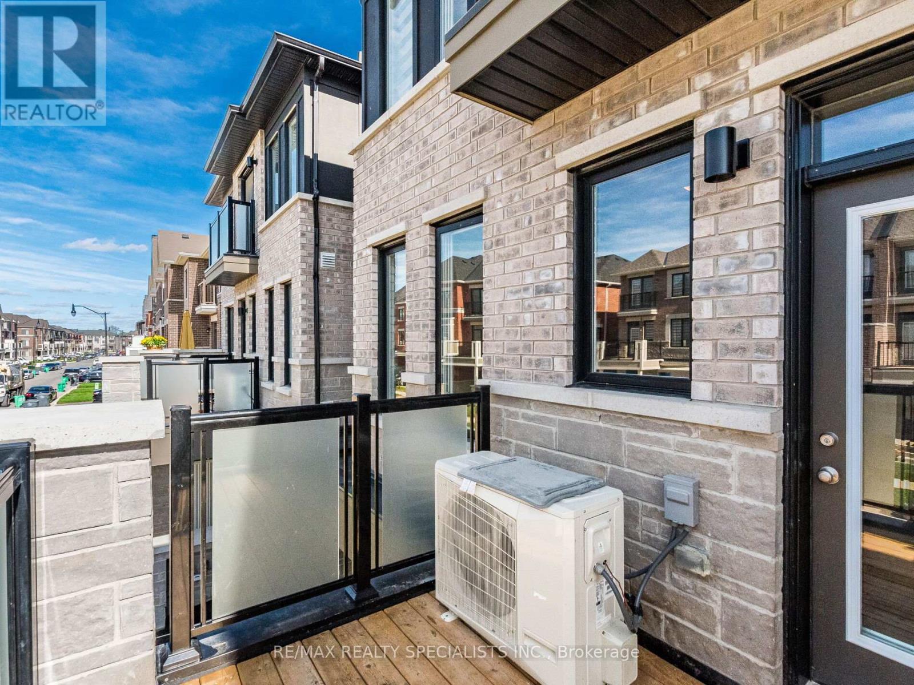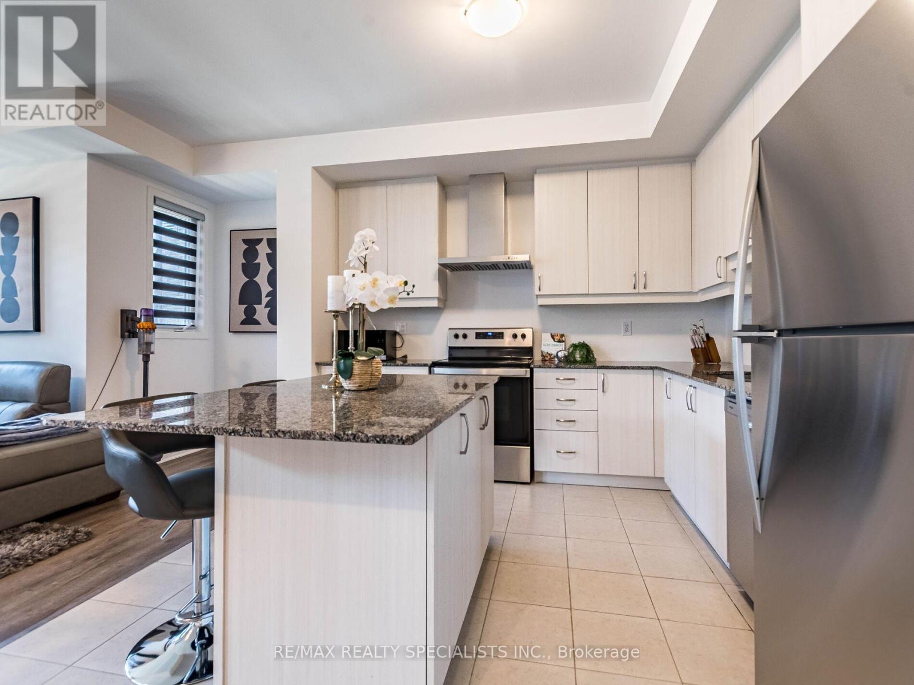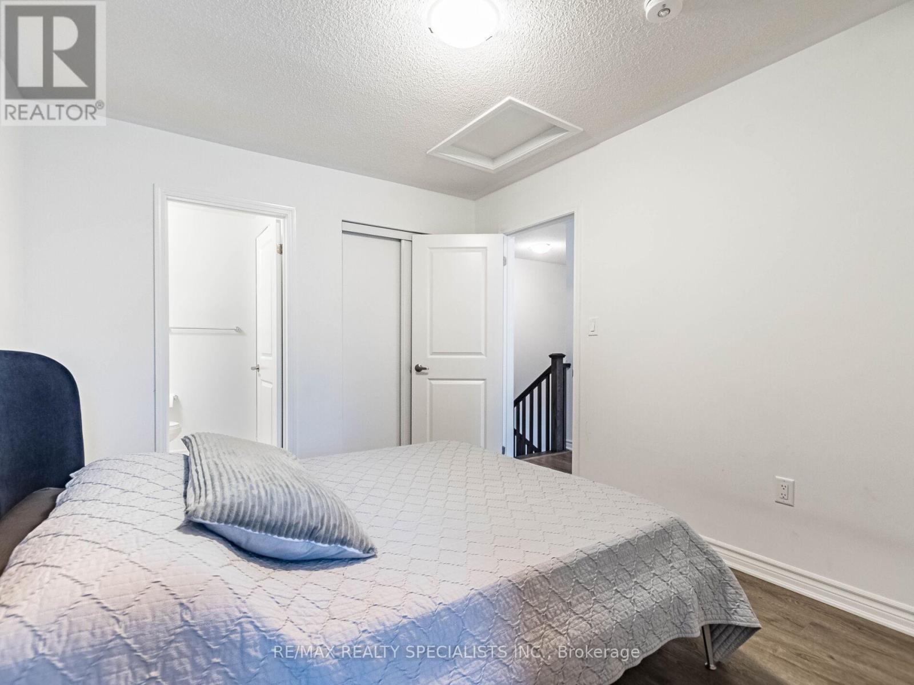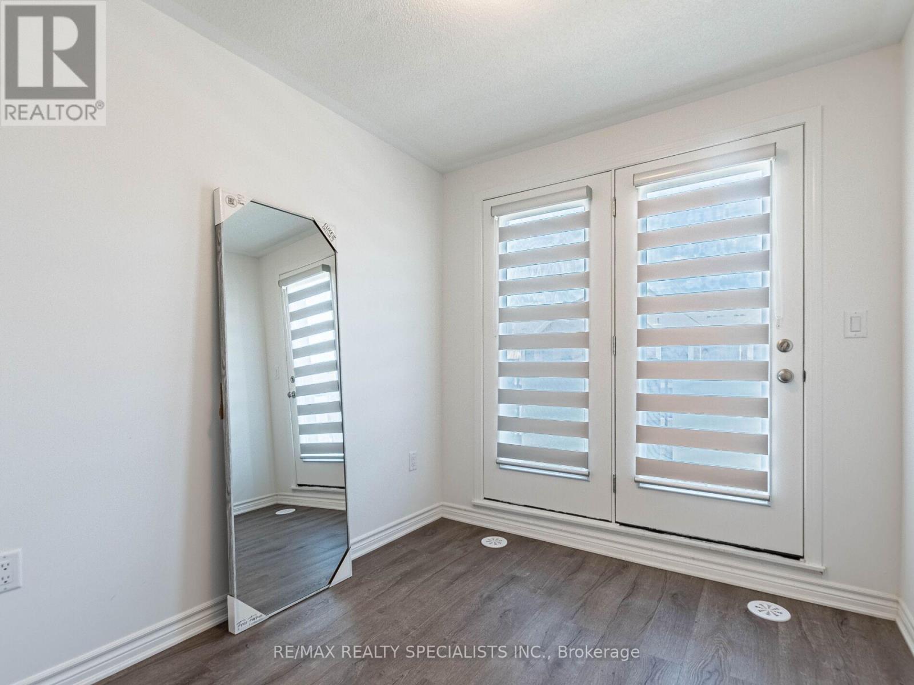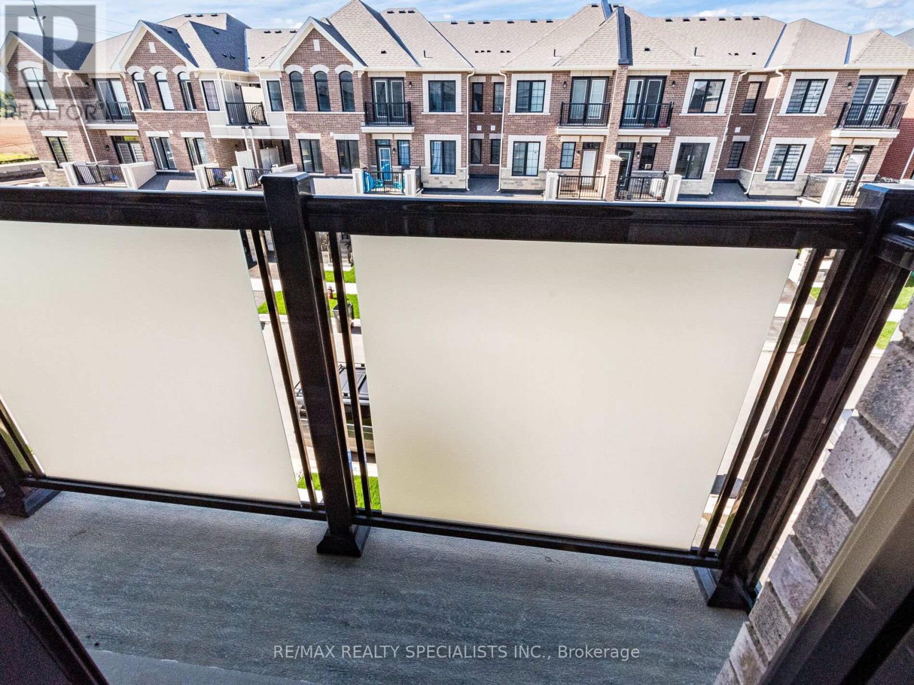81 Melmar Street Brampton, Ontario L7A 5K8
$869,999
~ Wow Is Da Only Word To Describe Dis Great! ""Wow! A Must-See Showstopper In Northwest! Priced Perfectly, This Home Is A True Showstopper! Step Into A Beautifully Designed 3-Bedroom Unit Facing North That Exudes Elegance And Functionality. The Chef's Kitchen, Adorned With Designer Choices, Offers Ample Storage Space, Quartz C'Tops, And Features Stainless Steel Appliances, Making It A Culinary Haven. An Open Concept Living And Dining Area Creates A Modern And Welcoming Atmosphere, With 9-Foot Ceilings On The Main Floor, The Sense Of Space And Grandeur Is Undeniable. The Master Bedroom Is A Spacious Retreat With Closet And A Luxurious 4-Piece Ensuite Bathroom, Ensuring Comfort And Convenience! Two Additional Generously Sized Bedrooms Offer Versatile Space For Your Needs With Direct Garage Access! Boasting Two Balconies With Stunning Scenic Views And Upgraded Washrooms Elegantly Finished With Granite Countertops, This Home Offers The Perfect Balance Of Luxury And Convenience. To Sweeten The Deal, The Family Room Couch And Bedroom Set Are Included, Making This Home Effortlessly Move-In Ready And Tailored For Immediate Enjoyment!This Home Offers Ultimate Convenience! Don't Miss The Chance To Make This Your Own - Schedule A Viewing Before It's Too Late! **** EXTRAS **** Bonus: Family Room Couch And Bedroom Set Included! The Home Add A Touch Of Sophistication, While The Hardwood Staircase On All Levels Adds A Timeless Elegance. The List Of Features Goes On, & This Home Must Be Seen To Be Fully Appreciated. (id:58043)
Open House
This property has open houses!
2:00 pm
Ends at:4:00 pm
2:00 pm
Ends at:4:00 pm
Property Details
| MLS® Number | W9370505 |
| Property Type | Single Family |
| Community Name | Northwest Brampton |
| AmenitiesNearBy | Park, Public Transit, Schools |
| CommunityFeatures | Community Centre |
| Features | Carpet Free |
| ParkingSpaceTotal | 2 |
Building
| BathroomTotal | 3 |
| BedroomsAboveGround | 3 |
| BedroomsTotal | 3 |
| Appliances | Dryer, Stove, Washer, Window Coverings |
| BasementDevelopment | Finished |
| BasementType | N/a (finished) |
| ConstructionStyleAttachment | Attached |
| CoolingType | Central Air Conditioning |
| ExteriorFinish | Brick |
| FlooringType | Laminate, Ceramic |
| FoundationType | Concrete |
| HalfBathTotal | 1 |
| HeatingFuel | Natural Gas |
| HeatingType | Forced Air |
| StoriesTotal | 3 |
| Type | Row / Townhouse |
| UtilityWater | Municipal Water |
Parking
| Attached Garage |
Land
| Acreage | No |
| LandAmenities | Park, Public Transit, Schools |
| Sewer | Sanitary Sewer |
| SizeDepth | 44 Ft ,4 In |
| SizeFrontage | 21 Ft |
| SizeIrregular | 21.02 X 44.35 Ft |
| SizeTotalText | 21.02 X 44.35 Ft |
Rooms
| Level | Type | Length | Width | Dimensions |
|---|---|---|---|---|
| Second Level | Living Room | 4.81 m | 3.41 m | 4.81 m x 3.41 m |
| Second Level | Dining Room | 4.81 m | 3.41 m | 4.81 m x 3.41 m |
| Second Level | Kitchen | 3.71 m | 2.75 m | 3.71 m x 2.75 m |
| Second Level | Eating Area | 3.05 m | 2.89 m | 3.05 m x 2.89 m |
| Second Level | Laundry Room | 1.82 m | 1.22 m | 1.82 m x 1.22 m |
| Third Level | Primary Bedroom | 4.05 m | 3.05 m | 4.05 m x 3.05 m |
| Third Level | Bedroom 2 | 3.61 m | 3.11 m | 3.61 m x 3.11 m |
| Third Level | Bedroom 3 | 3.71 m | 2.45 m | 3.71 m x 2.45 m |
| Main Level | Foyer | 3.05 m | 1.82 m | 3.05 m x 1.82 m |
Utilities
| Cable | Available |
| Sewer | Available |
Interested?
Contact us for more information
Manjinder Singh
Broker
490 Bramalea Road Suite 400
Brampton, Ontario L6T 0G1










