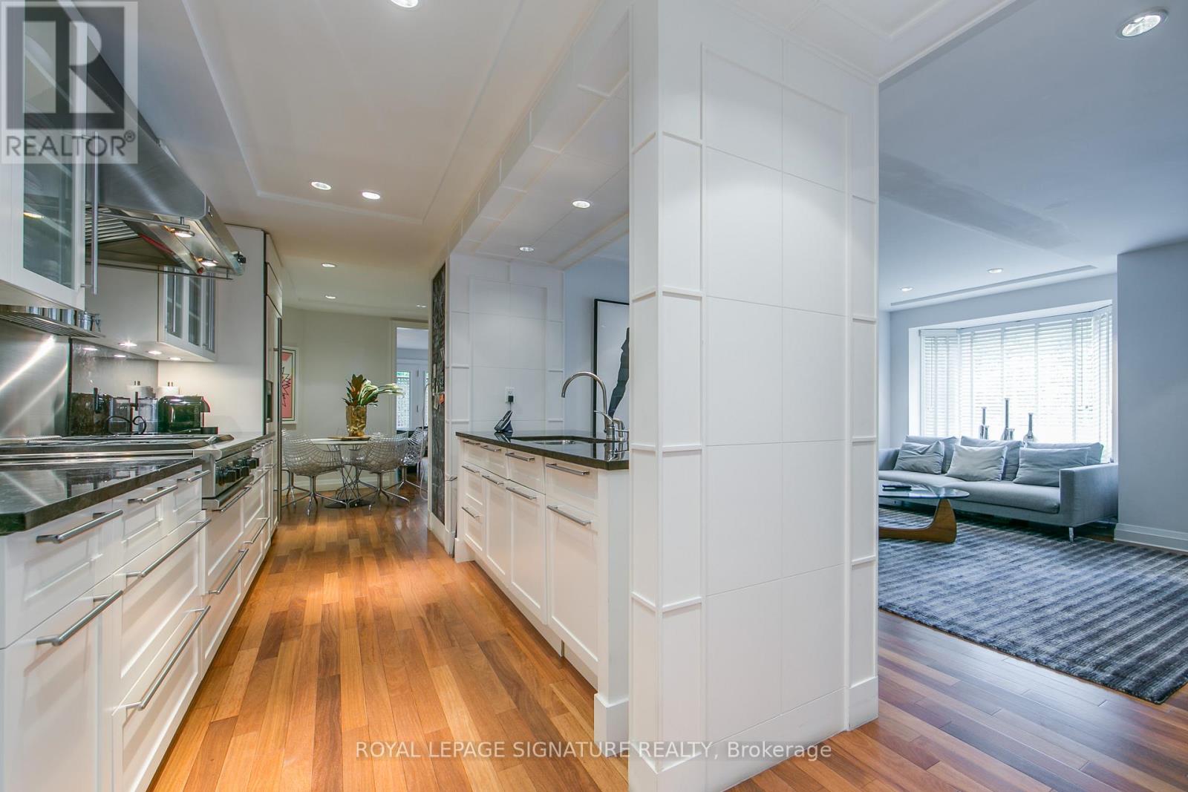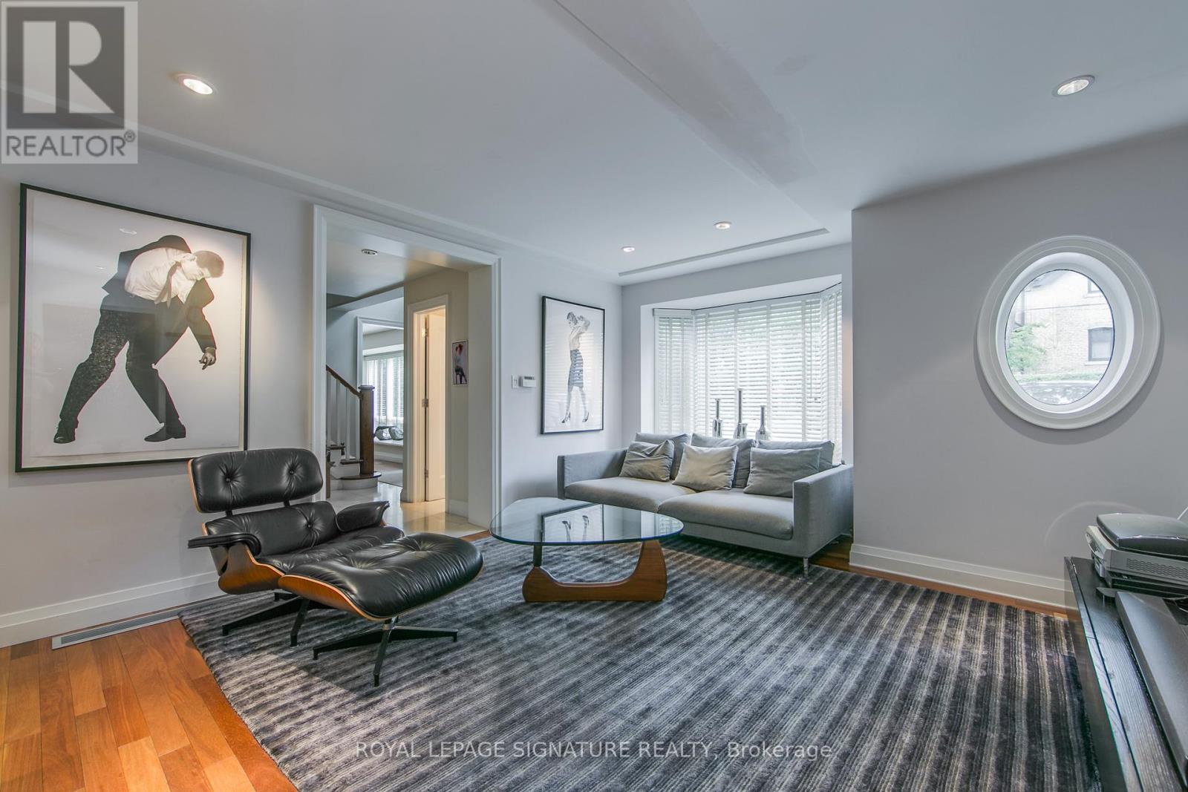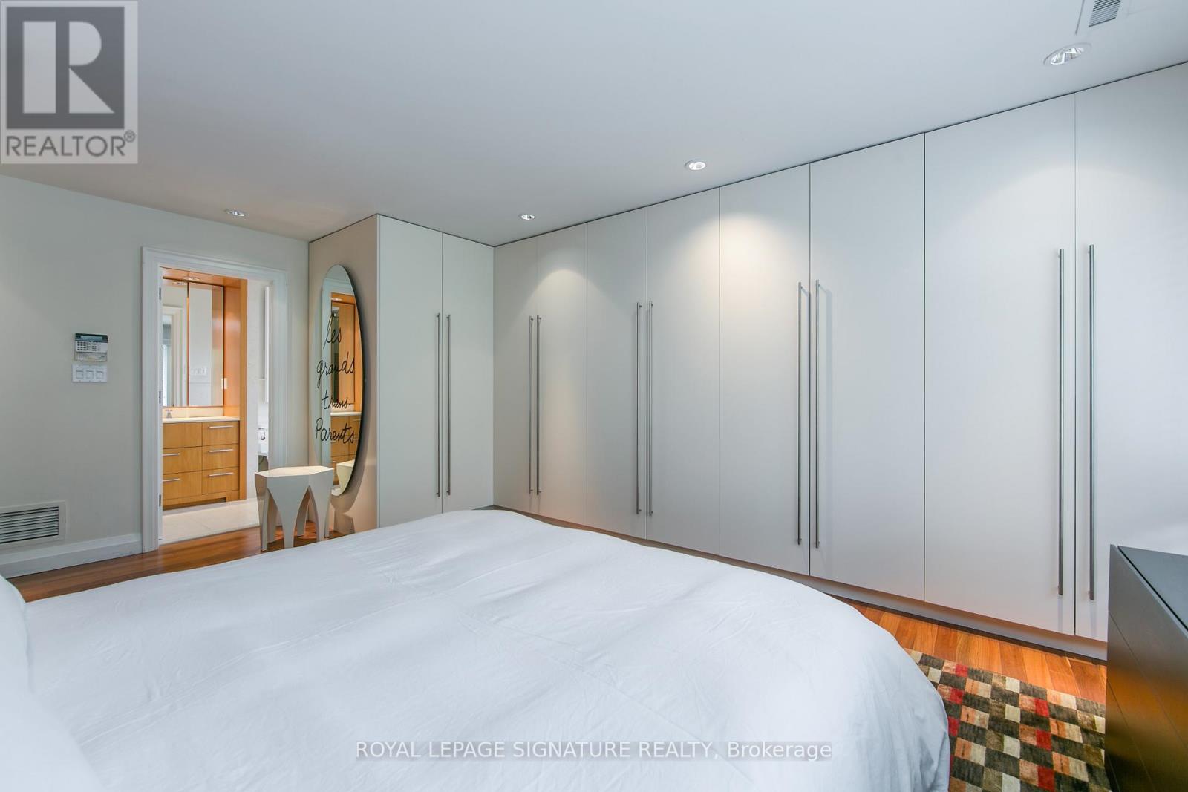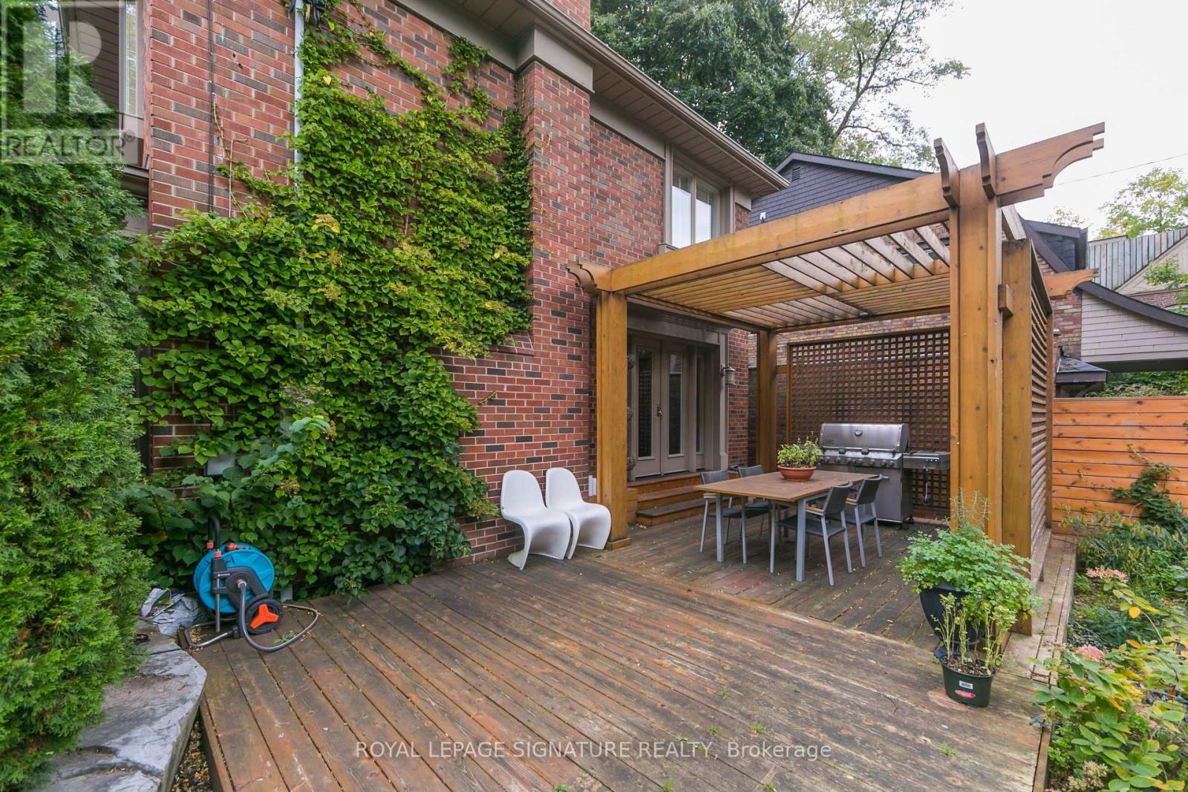81 Poplar Plains Crescent Toronto, Ontario M4V 1G1
$11,000 Monthly
An amazing designer executive rental in quiet area close to schools, both public and private (English and French), parks and public transportation. Ideal for relocation or temporary placements, 1-2 year lease options available, Outside dining, BBQ area. Nanny suite in the basement, 2 gas fireplaces. Tons of storage, cold storage, Garage plus 2-parking. Parks and schools close by. An easy walk to Yorkville, shopping and public transport. (id:58043)
Property Details
| MLS® Number | C12192834 |
| Property Type | Single Family |
| Neigbourhood | Toronto—St. Paul's |
| Community Name | Casa Loma |
| Features | Irregular Lot Size |
| Parking Space Total | 3 |
| Structure | Deck |
Building
| Bathroom Total | 4 |
| Bedrooms Above Ground | 3 |
| Bedrooms Below Ground | 1 |
| Bedrooms Total | 4 |
| Age | 51 To 99 Years |
| Amenities | Fireplace(s), Separate Electricity Meters |
| Appliances | Oven - Built-in, Water Heater, Alarm System, Cooktop, Microwave, Stove, Refrigerator |
| Basement Type | Full |
| Construction Style Attachment | Detached |
| Cooling Type | Central Air Conditioning |
| Exterior Finish | Brick |
| Fireplace Present | Yes |
| Fireplace Total | 2 |
| Flooring Type | Wood, Carpeted |
| Foundation Type | Unknown |
| Half Bath Total | 1 |
| Heating Fuel | Natural Gas |
| Heating Type | Forced Air |
| Stories Total | 2 |
| Size Interior | 2,000 - 2,500 Ft2 |
| Type | House |
| Utility Water | Municipal Water |
Parking
| Attached Garage | |
| Garage |
Land
| Acreage | No |
| Sewer | Sanitary Sewer |
Rooms
| Level | Type | Length | Width | Dimensions |
|---|---|---|---|---|
| Second Level | Primary Bedroom | 5.43 m | 3.68 m | 5.43 m x 3.68 m |
| Second Level | Bedroom 2 | 4.3 m | 3.6 m | 4.3 m x 3.6 m |
| Second Level | Bedroom 3 | 4.3 m | 3.6 m | 4.3 m x 3.6 m |
| Basement | Bedroom 4 | 7.17 m | 3.98 m | 7.17 m x 3.98 m |
| Basement | Family Room | 4.21 m | 4.1 m | 4.21 m x 4.1 m |
| Flat | Living Room | 4.33 m | 3.82 m | 4.33 m x 3.82 m |
| Flat | Eating Area | 3.83 m | 2.86 m | 3.83 m x 2.86 m |
| Flat | Kitchen | 2.73 m | 4.31 m | 2.73 m x 4.31 m |
| Flat | Dining Room | 4.33 m | 3.43 m | 4.33 m x 3.43 m |
https://www.realtor.ca/real-estate/28408947/81-poplar-plains-crescent-toronto-casa-loma-casa-loma
Contact Us
Contact us for more information

Timothy L Swift
Salesperson
www.swiftsells.ca/
www.facebook.com/timswiftrealtor
twitter.com/timswiftrealtor
www.linkedin.com/in/timswiftrealtor/
8 Sampson Mews Suite 201 The Shops At Don Mills
Toronto, Ontario M3C 0H5
(416) 443-0300
(416) 443-8619



























