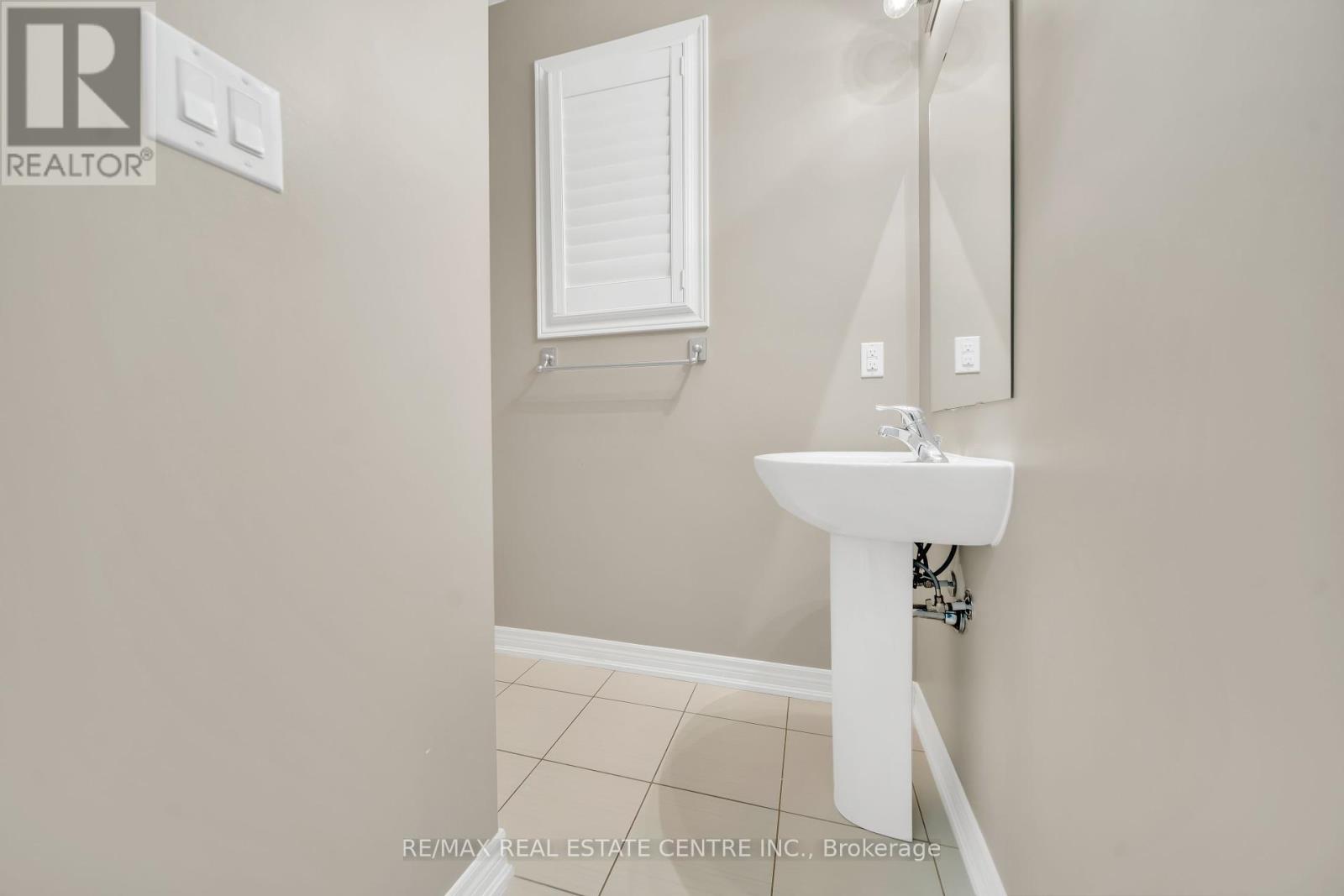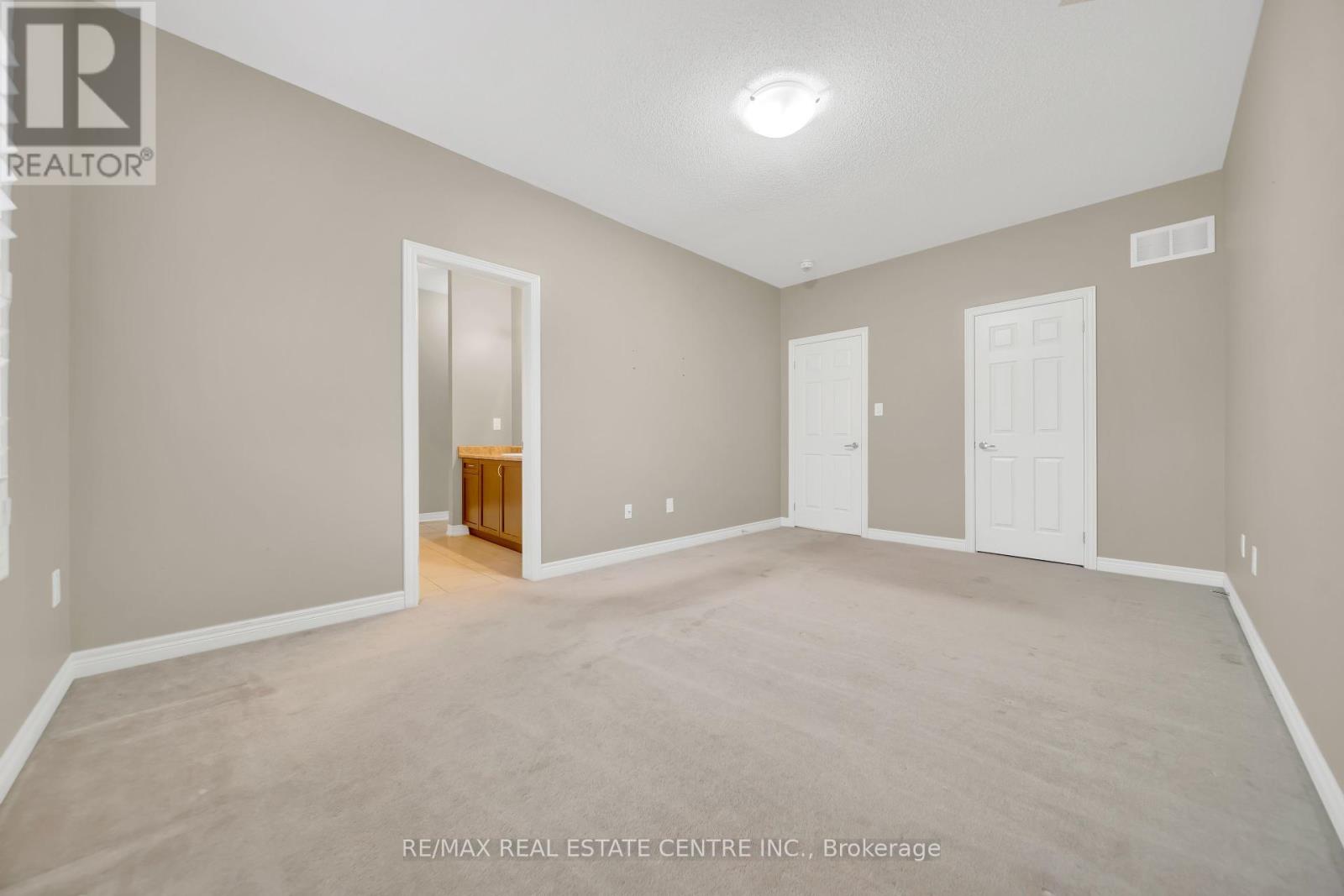81 Vezna Crescent Brampton, Ontario L6X 5K4
$3,600 Monthly
Welcome to 81 Vezna Cres! Beautiful and Spacious Home in the highly sought-after Credit Valley neighborhood, one of Brampton's most prestigious and family-friendly areas. This large semi-detached home features a thoughtfully designed open-concept layout with 4 Bedrooms and 3 Bathrooms perfect for comfortable living. Features 9 foot ceilings on both the main and second floors, creating a bright and airy ambiance throughout. Meticulously updated, this property showcases elegant hardwood flooring, stainless steel appliances, and a separate laundy room. The private, fenced backyard with a deck provides an ideal setting for relaxation or entertaining guests. Located in a prime area, this home offers unbeatable convenience. It is within walking distance of parks, top-rated schools, and Walmart, Home Depot, Banks, Restaurants, Shopping and 5 Mins the Mount Pleasant GO station, Commuters will appreciate easy access to Highways 407 and 401, making travel a breeze. **** EXTRAS **** Basement is not included for lease. only main level and 2nd floor. (id:58043)
Property Details
| MLS® Number | W11901488 |
| Property Type | Single Family |
| Community Name | Credit Valley |
| Features | In Suite Laundry |
| ParkingSpaceTotal | 2 |
Building
| BathroomTotal | 3 |
| BedroomsAboveGround | 4 |
| BedroomsTotal | 4 |
| Amenities | Fireplace(s) |
| Appliances | Garage Door Opener Remote(s), Water Heater, Water Meter, Dishwasher, Dryer, Refrigerator, Stove, Washer |
| ConstructionStyleAttachment | Semi-detached |
| CoolingType | Central Air Conditioning |
| ExteriorFinish | Brick |
| FireplacePresent | Yes |
| FlooringType | Hardwood, Ceramic, Carpeted |
| FoundationType | Concrete |
| HalfBathTotal | 1 |
| HeatingFuel | Natural Gas |
| HeatingType | Forced Air |
| StoriesTotal | 2 |
| Type | House |
| UtilityWater | Municipal Water |
Parking
| Attached Garage |
Land
| Acreage | No |
| Sewer | Sanitary Sewer |
Rooms
| Level | Type | Length | Width | Dimensions |
|---|---|---|---|---|
| Second Level | Primary Bedroom | Measurements not available | ||
| Second Level | Bedroom 2 | Measurements not available | ||
| Second Level | Bedroom 3 | Measurements not available | ||
| Second Level | Bedroom 4 | Measurements not available | ||
| Second Level | Laundry Room | Measurements not available | ||
| Main Level | Foyer | Measurements not available | ||
| Main Level | Living Room | Measurements not available | ||
| Main Level | Kitchen | Measurements not available | ||
| Main Level | Eating Area | Measurements not available | ||
| Main Level | Family Room | Measurements not available |
https://www.realtor.ca/real-estate/27755614/81-vezna-crescent-brampton-credit-valley-credit-valley
Interested?
Contact us for more information
Ruchi Bedi
Broker
2 County Court Blvd. Ste 150
Brampton, Ontario L6W 3W8










































