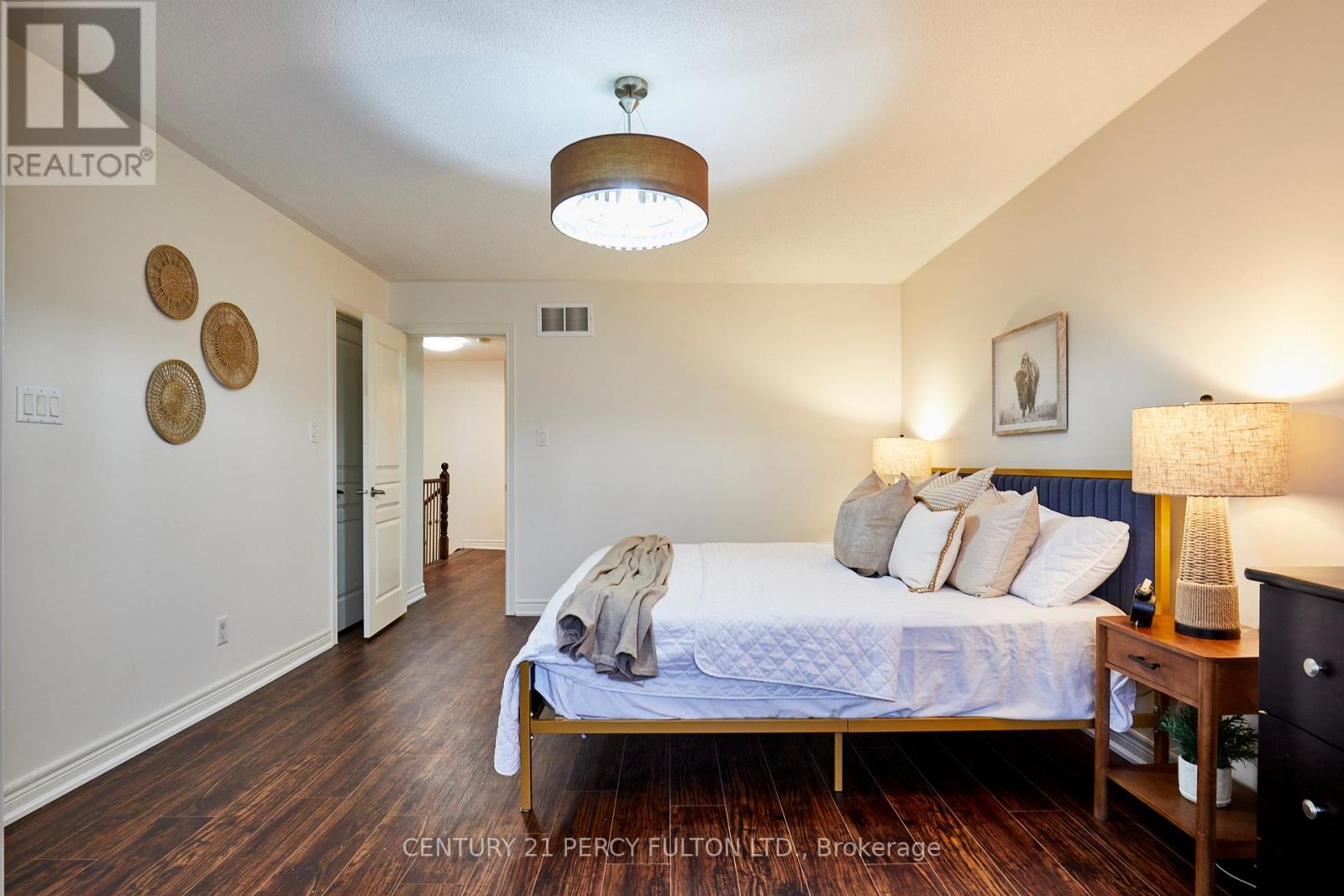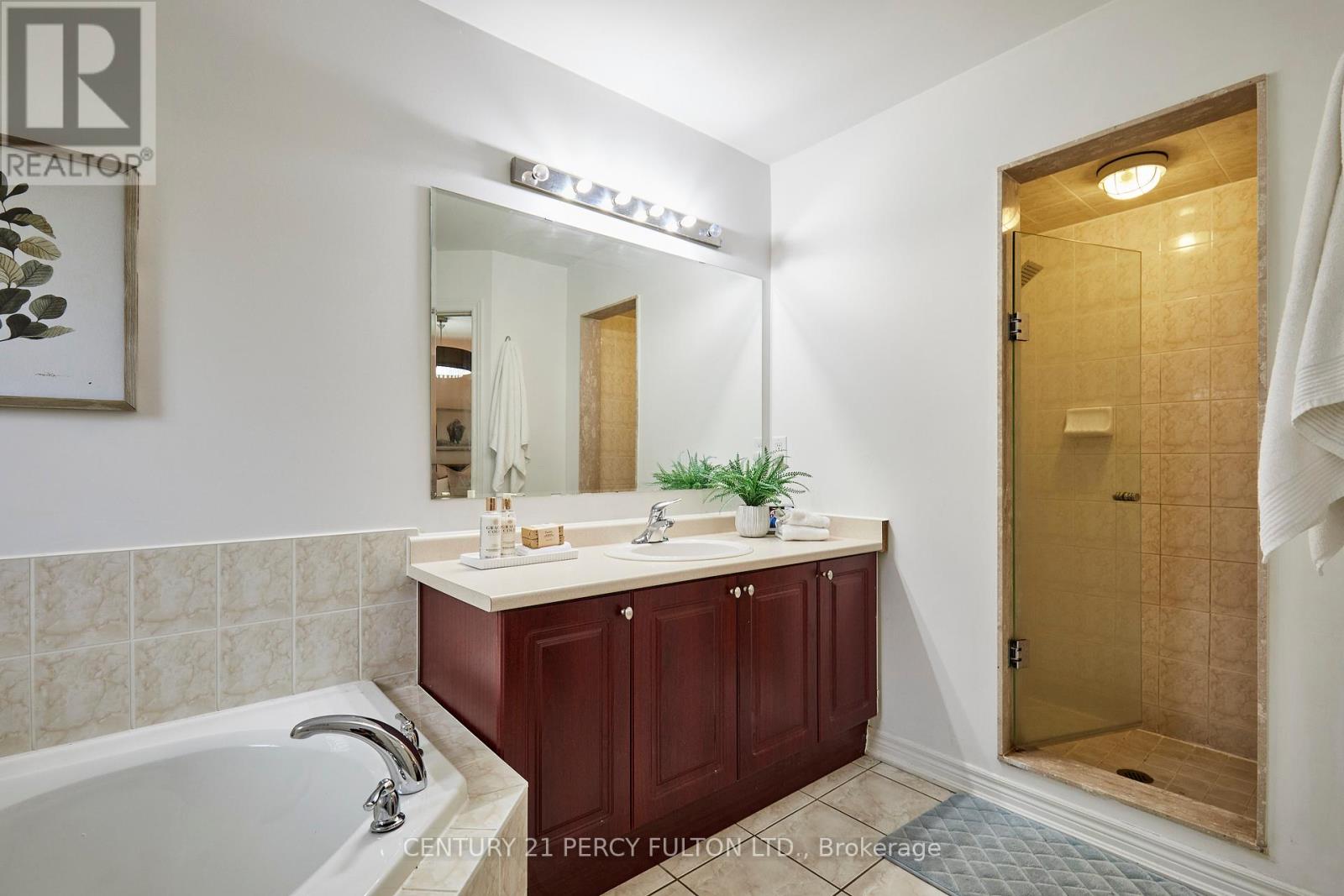81 Whitefoot Crescent Ajax, Ontario L1Z 2E2
$800,000
This stunning 3 bed 3 bath townhome is one of the largest models offered by the builders of this neighbourhood. It features a recently renovated modern eat-in kitchen with waterfall quartz countertops, stainless steel appliances, and a large breakfast bar which leads to the French Double door walk out to the backyard. Enjoy an open-concept dining and living area with hardwood floors, a 3-way fireplace, and large windows overlooking a private, fully fenced backyard. The upstairs boasts newly installed luxury vinyl flooring. The spacious primary suite offers a walk-in closet and a luxurious ensuite with a soaker tub and glass shower. Additional highlights include a newer roof, second-floor laundry room, a single-car garage, exterior soffit lighting and parking for three vehicles. Nestled in a family-friendly neighbourhood, steps away from schools, parks, transportation and more, this home is move-in ready! (id:58043)
Open House
This property has open houses!
2:00 pm
Ends at:4:00 pm
Property Details
| MLS® Number | E9388599 |
| Property Type | Single Family |
| Community Name | South East |
| AmenitiesNearBy | Park, Place Of Worship, Public Transit, Schools |
| CommunityFeatures | Community Centre |
| Features | Conservation/green Belt |
| ParkingSpaceTotal | 2 |
| Structure | Deck, Porch |
Building
| BathroomTotal | 3 |
| BedroomsAboveGround | 3 |
| BedroomsTotal | 3 |
| Amenities | Fireplace(s) |
| Appliances | Dryer, Refrigerator, Stove, Washer |
| BasementType | Full |
| ConstructionStyleAttachment | Attached |
| CoolingType | Central Air Conditioning |
| ExteriorFinish | Brick |
| FireplacePresent | Yes |
| FireplaceTotal | 1 |
| FlooringType | Hardwood, Ceramic, Vinyl |
| FoundationType | Poured Concrete |
| HalfBathTotal | 1 |
| HeatingFuel | Natural Gas |
| HeatingType | Forced Air |
| StoriesTotal | 2 |
| SizeInterior | 1499.9875 - 1999.983 Sqft |
| Type | Row / Townhouse |
| UtilityWater | Municipal Water |
Parking
| Garage |
Land
| Acreage | No |
| LandAmenities | Park, Place Of Worship, Public Transit, Schools |
| LandscapeFeatures | Landscaped |
| Sewer | Sanitary Sewer |
| SizeDepth | 99 Ft ,7 In |
| SizeFrontage | 19 Ft ,8 In |
| SizeIrregular | 19.7 X 99.6 Ft |
| SizeTotalText | 19.7 X 99.6 Ft |
Rooms
| Level | Type | Length | Width | Dimensions |
|---|---|---|---|---|
| Main Level | Living Room | 4.95 m | 3.07 m | 4.95 m x 3.07 m |
| Main Level | Dining Room | 4.65 m | 3.03 m | 4.65 m x 3.03 m |
| Main Level | Kitchen | 3.13 m | 2.69 m | 3.13 m x 2.69 m |
| Main Level | Eating Area | 3.12 m | 2.69 m | 3.12 m x 2.69 m |
| Upper Level | Primary Bedroom | 5.96 m | 3.77 m | 5.96 m x 3.77 m |
| Upper Level | Bedroom 2 | 3.37 m | 2.89 m | 3.37 m x 2.89 m |
| Upper Level | Bedroom 3 | 4.97 m | 2.71 m | 4.97 m x 2.71 m |
Utilities
| Cable | Installed |
| Sewer | Installed |
https://www.realtor.ca/real-estate/27520545/81-whitefoot-crescent-ajax-south-east-south-east
Interested?
Contact us for more information
Jacqueline Rodney
Salesperson
2911 Kennedy Road
Toronto, Ontario M1V 1S8


























