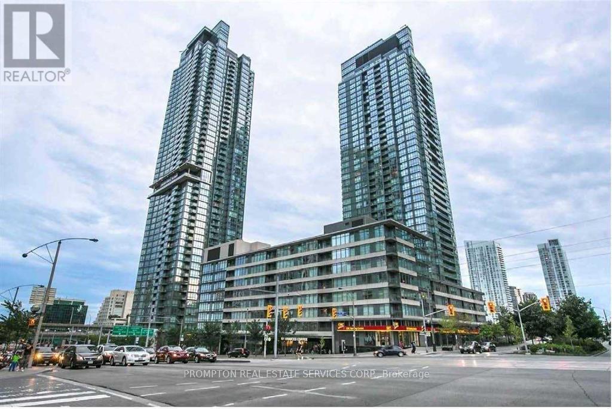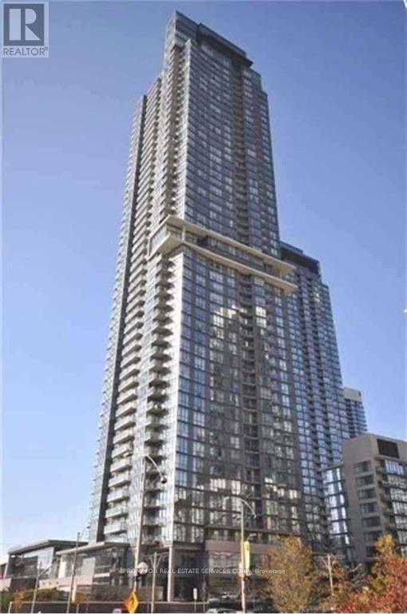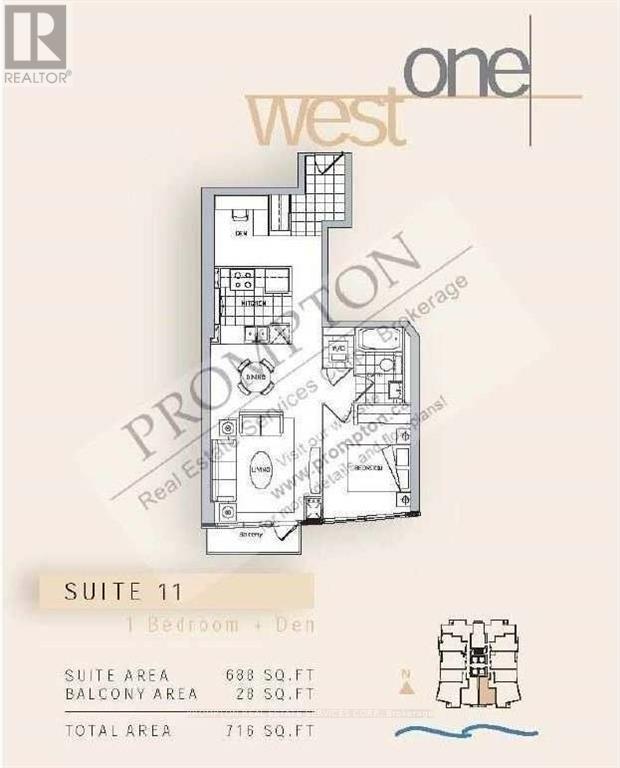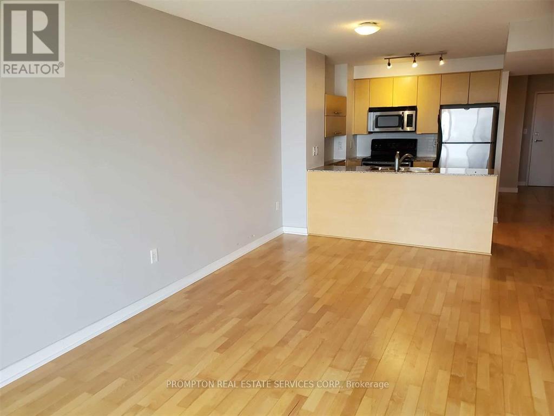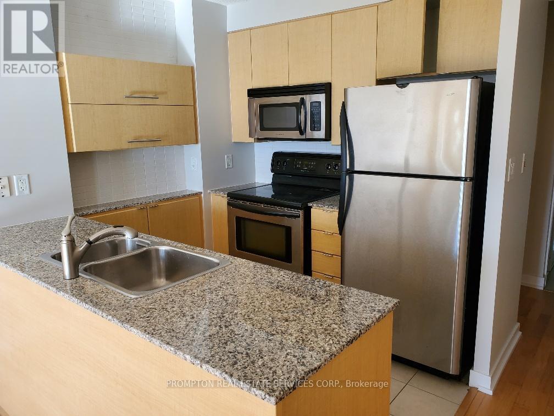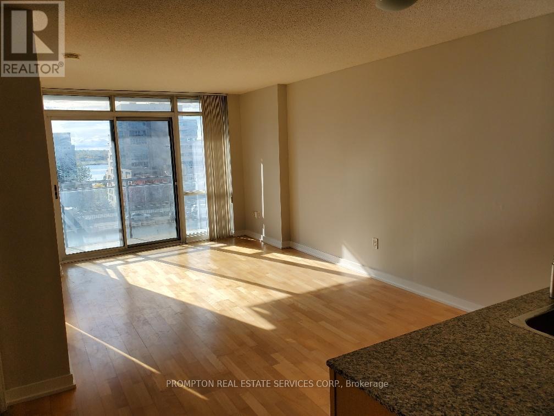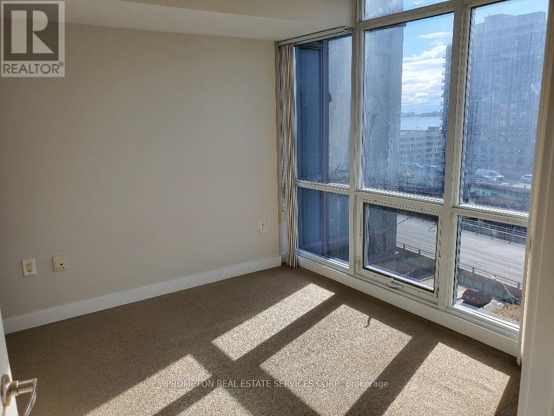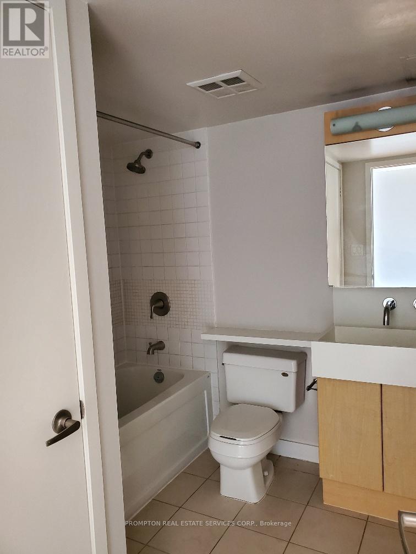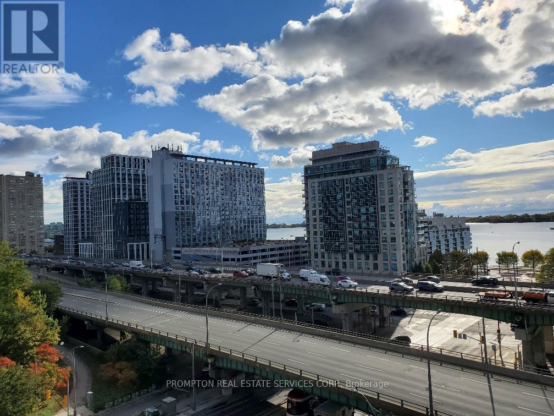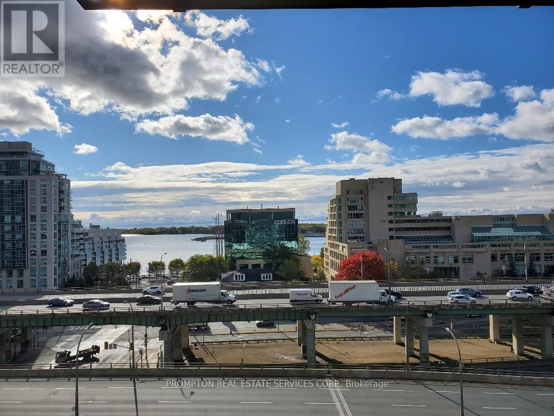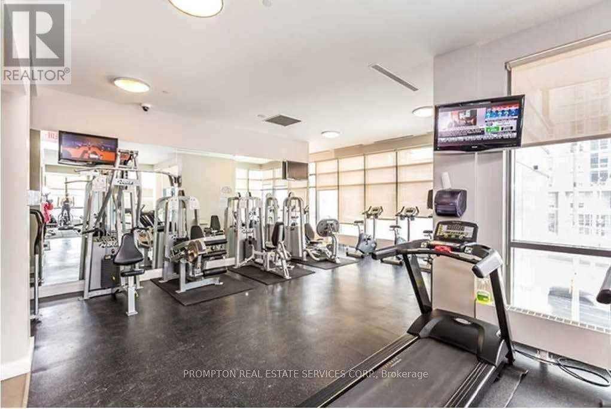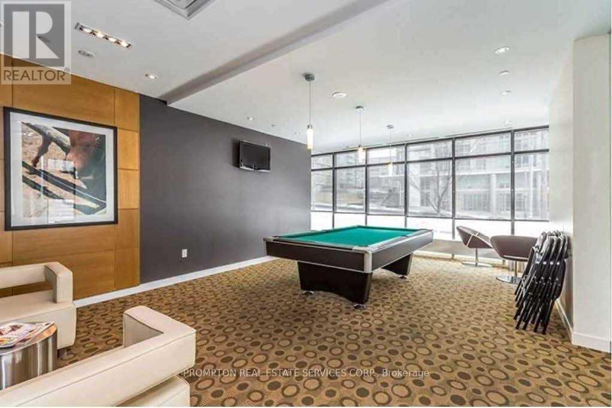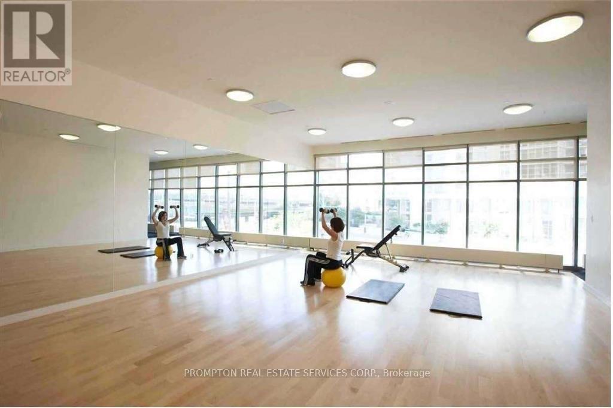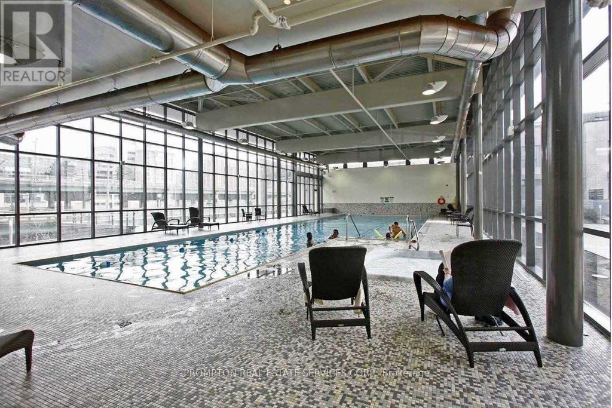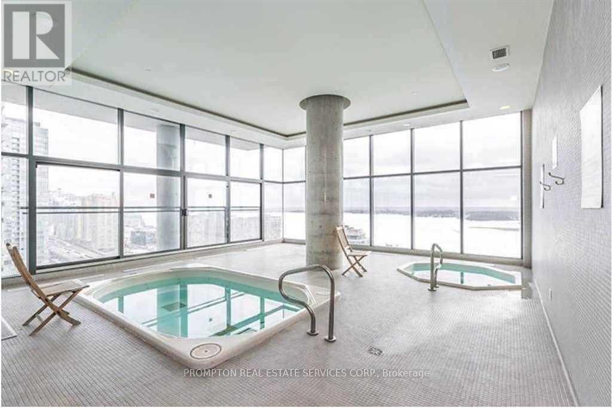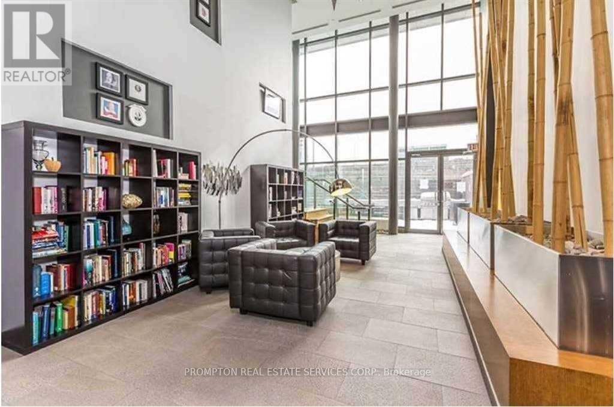811 - 11 Brunel Court Toronto, Ontario M5V 3Y3
$2,650 Monthly
Most Convenient Location at Toronto Waterfront Cityplace Spacious and Sun Filled 1+Den Luxury Condo, 716 sf Living Space including 28 sf Balcony. Lakeview from Living Rm and Bedroom, Floor -to-ceiling Windows, Granite Countertops. Spacious Den offers additional space as a Remote Office for Professionals. Walking Distance To 8-Acre Park, TTC, Supermarket, Restaurants, Banks, Financial & Entertainment Districts, Waterfront. Minutes To Gardiner Expressway. Amazing Amenities Inc: Indoor Pool, Gym, Party Room, And Jacuzzi On 27/F. (id:58043)
Property Details
| MLS® Number | C12497932 |
| Property Type | Single Family |
| Community Name | Waterfront Communities C1 |
| Amenities Near By | Park, Public Transit |
| Community Features | Pets Not Allowed, Community Centre |
| Features | Balcony |
| Parking Space Total | 1 |
| Pool Type | Indoor Pool |
| View Type | View |
Building
| Bathroom Total | 1 |
| Bedrooms Above Ground | 1 |
| Bedrooms Below Ground | 1 |
| Bedrooms Total | 2 |
| Amenities | Security/concierge, Exercise Centre, Party Room, Recreation Centre, Storage - Locker |
| Appliances | Dishwasher, Dryer, Microwave, Stove, Washer, Window Coverings, Refrigerator |
| Basement Type | None |
| Cooling Type | Central Air Conditioning |
| Exterior Finish | Concrete |
| Flooring Type | Wood, Ceramic |
| Heating Fuel | Natural Gas |
| Heating Type | Forced Air |
| Size Interior | 600 - 699 Ft2 |
| Type | Apartment |
Parking
| Underground | |
| Garage |
Land
| Acreage | No |
| Land Amenities | Park, Public Transit |
Rooms
| Level | Type | Length | Width | Dimensions |
|---|---|---|---|---|
| Flat | Living Room | 5.64 m | 3.2 m | 5.64 m x 3.2 m |
| Flat | Dining Room | 5.64 m | 3.2 m | 5.64 m x 3.2 m |
| Flat | Kitchen | 2.44 m | 2.44 m | 2.44 m x 2.44 m |
| Flat | Primary Bedroom | 3.05 m | 2.82 m | 3.05 m x 2.82 m |
| Flat | Den | 2.36 m | 1.68 m | 2.36 m x 1.68 m |
Contact Us
Contact us for more information

Michael Mok
Broker
357 Front Street W.
Toronto, Ontario M5V 3S8
(416) 883-3888
(416) 883-3887


