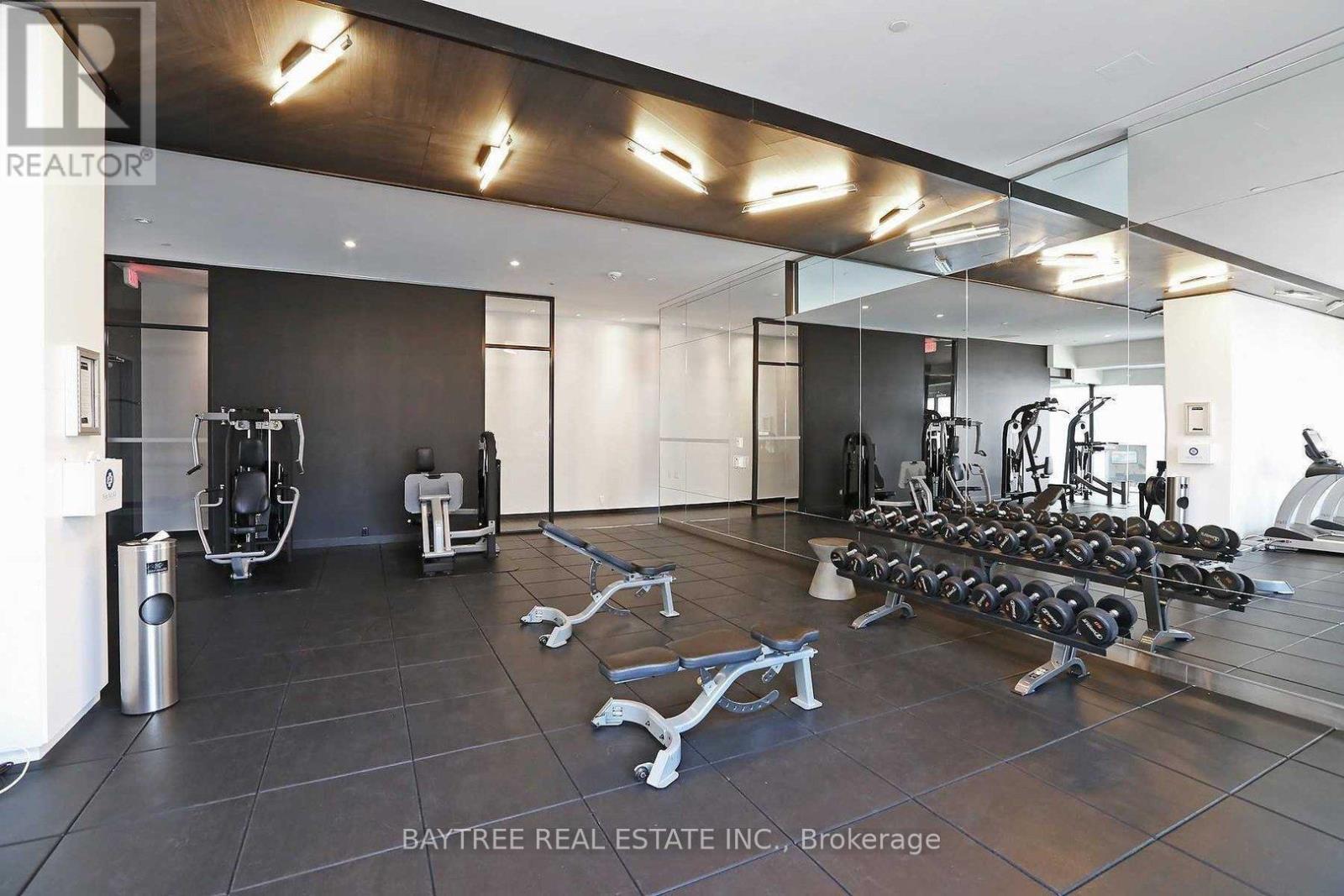811 - 125 Peter Street Toronto, Ontario M5V 2G9
$2,600 Monthly
Welcome To The Highly Sought After Tableau Condos Situated In The Heart Of Downtown Toronto. This Beautiful, Spacious, Modern One Bedroom + Den Suite (Can Be Used As 2nd Bdrm) Features 9 Ft Ceilings, Floor-To-Ceiling Windows, Luxury Finishes, S/S Appliances, No Carpet Throughout And A Large 105 Sf South-Facing Balcony. Resort Style Amenities Include Fitness Centre, Games/Billiards Room, Media Room, Party/Rec Room And An Outdoor Patio/Rooftop Deck. Ideally Located And Steps To Just About Anything You Could Need! **** EXTRAS **** B/I Fridge, B/I Dishwasher, S/S Stove, Microwave, Washer And Dryer. Window Coverings Are Also Included. (id:58043)
Property Details
| MLS® Number | C11907793 |
| Property Type | Single Family |
| Community Name | Waterfront Communities C1 |
| AmenitiesNearBy | Hospital, Park, Public Transit, Schools |
| CommunityFeatures | Pets Not Allowed |
| Features | Balcony, Carpet Free |
Building
| BathroomTotal | 1 |
| BedroomsAboveGround | 1 |
| BedroomsBelowGround | 1 |
| BedroomsTotal | 2 |
| Amenities | Security/concierge, Exercise Centre, Party Room, Visitor Parking |
| CoolingType | Central Air Conditioning |
| ExteriorFinish | Concrete |
| FlooringType | Laminate |
| HeatingFuel | Natural Gas |
| HeatingType | Forced Air |
| SizeInterior | 599.9954 - 698.9943 Sqft |
| Type | Apartment |
Parking
| Underground |
Land
| Acreage | No |
| LandAmenities | Hospital, Park, Public Transit, Schools |
Rooms
| Level | Type | Length | Width | Dimensions |
|---|---|---|---|---|
| Main Level | Living Room | 3.42 m | 3.24 m | 3.42 m x 3.24 m |
| Main Level | Dining Room | 2.75 m | 3.36 m | 2.75 m x 3.36 m |
| Main Level | Kitchen | 2.75 m | 3.36 m | 2.75 m x 3.36 m |
| Main Level | Primary Bedroom | 2.75 m | 3.24 m | 2.75 m x 3.24 m |
| Main Level | Den | 2.75 m | 2.63 m | 2.75 m x 2.63 m |
Interested?
Contact us for more information
Ryan Stephen Auyeung
Salesperson
120 Carlton St #314
Toronto, Ontario M5A 4K2















