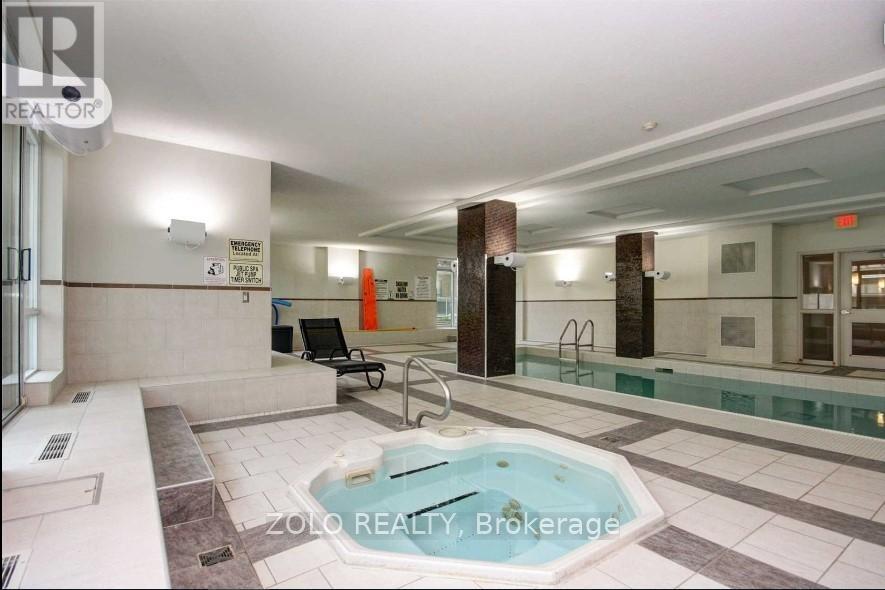811 - 212 Eglinton Avenue E Toronto, Ontario M4P 1K2
$2,450 Monthly
Beautiful 1 Bedroom Plus Den in prime vibrant, professional Yonge/Eglinton area. HEAT/AC, HYDRO, WATER, PARKING Included in price! Steps to Yonge/Eglinton subway. Spotless unit with stainless steel appliances, hardwood floors, ceramic tiles, fridge, stove, dishwasher, microwave. Immaculate Amenities: large indoor pool, Jacuzzi, fitness room, party room, security system and visitor parking.Walk to great restaurants, shops, entertainment, fitness clubs, Silver City movie theatre, Metro grocery store and more. (id:58043)
Property Details
| MLS® Number | C11919832 |
| Property Type | Single Family |
| Neigbourhood | Mount Pleasant West |
| Community Name | Mount Pleasant West |
| CommunityFeatures | Pet Restrictions |
| Features | Wheelchair Access, Balcony |
| ParkingSpaceTotal | 1 |
| ViewType | City View |
Building
| BathroomTotal | 1 |
| BedroomsAboveGround | 1 |
| BedroomsBelowGround | 1 |
| BedroomsTotal | 2 |
| Amenities | Separate Heating Controls |
| Appliances | Dishwasher, Dryer, Microwave, Refrigerator, Stove, Washer |
| CoolingType | Central Air Conditioning, Ventilation System |
| ExteriorFinish | Concrete |
| FlooringType | Laminate |
| HeatingFuel | Natural Gas |
| HeatingType | Forced Air |
| SizeInterior | 599.9954 - 698.9943 Sqft |
| Type | Apartment |
Parking
| Underground |
Land
| Acreage | No |
Rooms
| Level | Type | Length | Width | Dimensions |
|---|---|---|---|---|
| Flat | Kitchen | 2.99 m | 2.06 m | 2.99 m x 2.06 m |
| Flat | Dining Room | 5.64 m | 3.2 m | 5.64 m x 3.2 m |
| Flat | Living Room | 5.64 m | 3.2 m | 5.64 m x 3.2 m |
| Flat | Bedroom | 2.79 m | 3.05 m | 2.79 m x 3.05 m |
| Flat | Den | 1.91 m | 2.06 m | 1.91 m x 2.06 m |
Interested?
Contact us for more information
Lisa Nash
Broker
5700 Yonge St #1900, 106458
Toronto, Ontario M2M 4K2

















