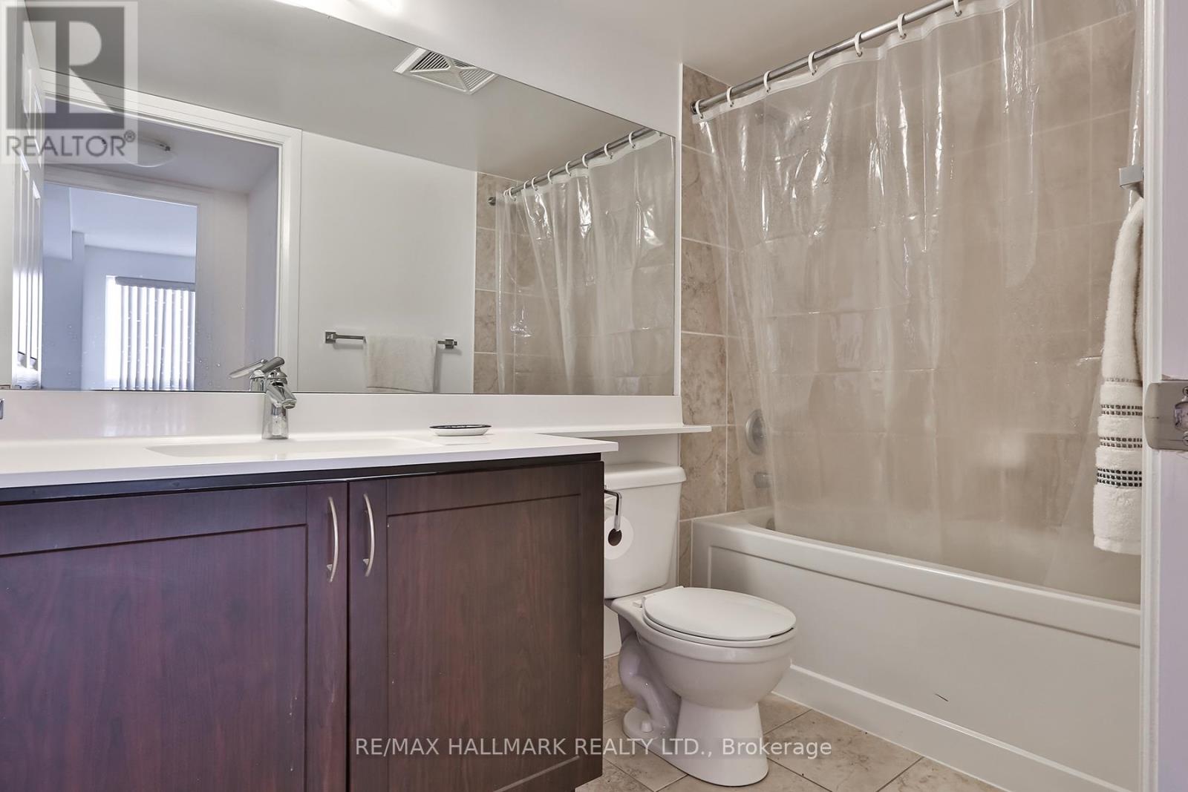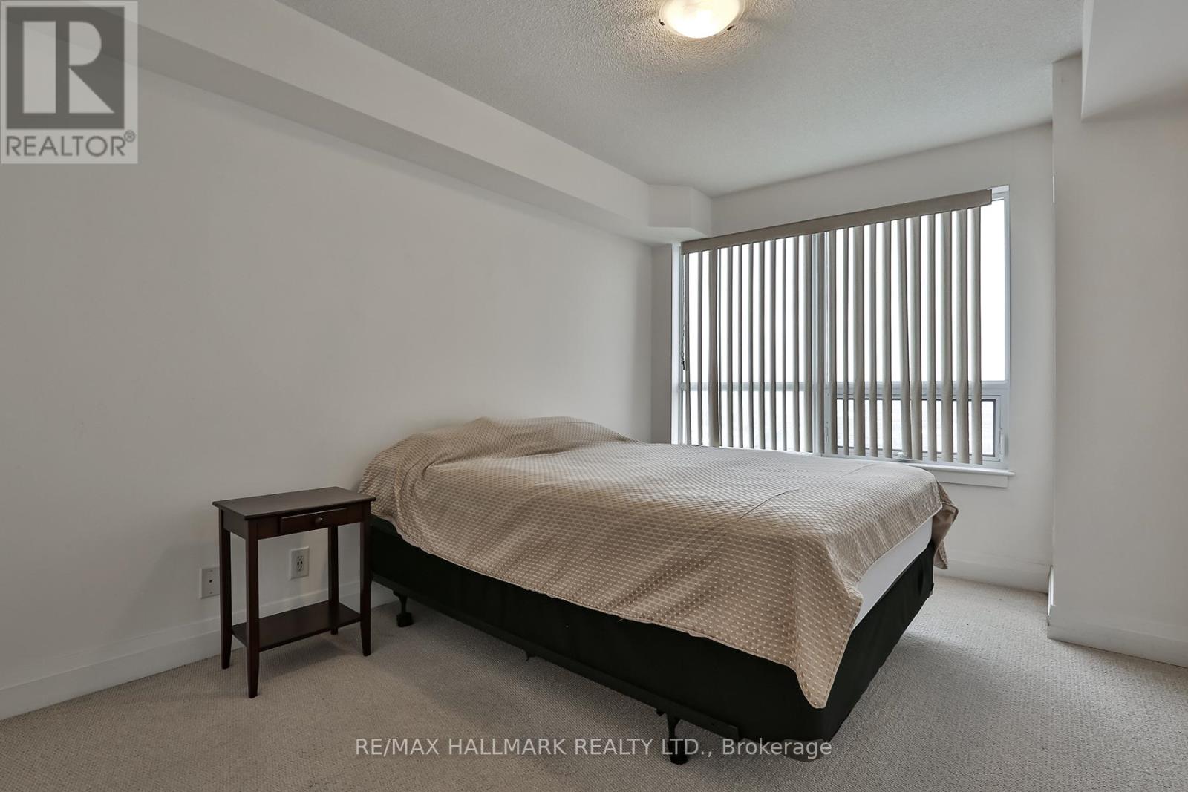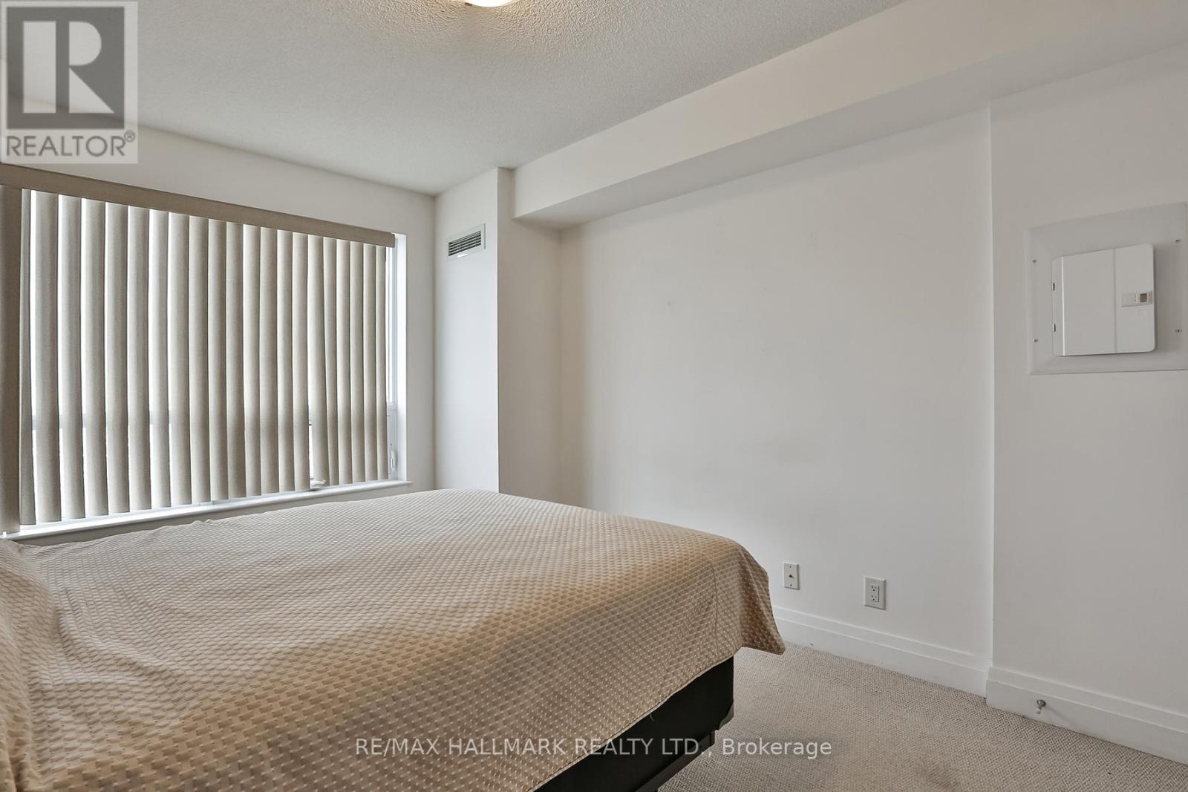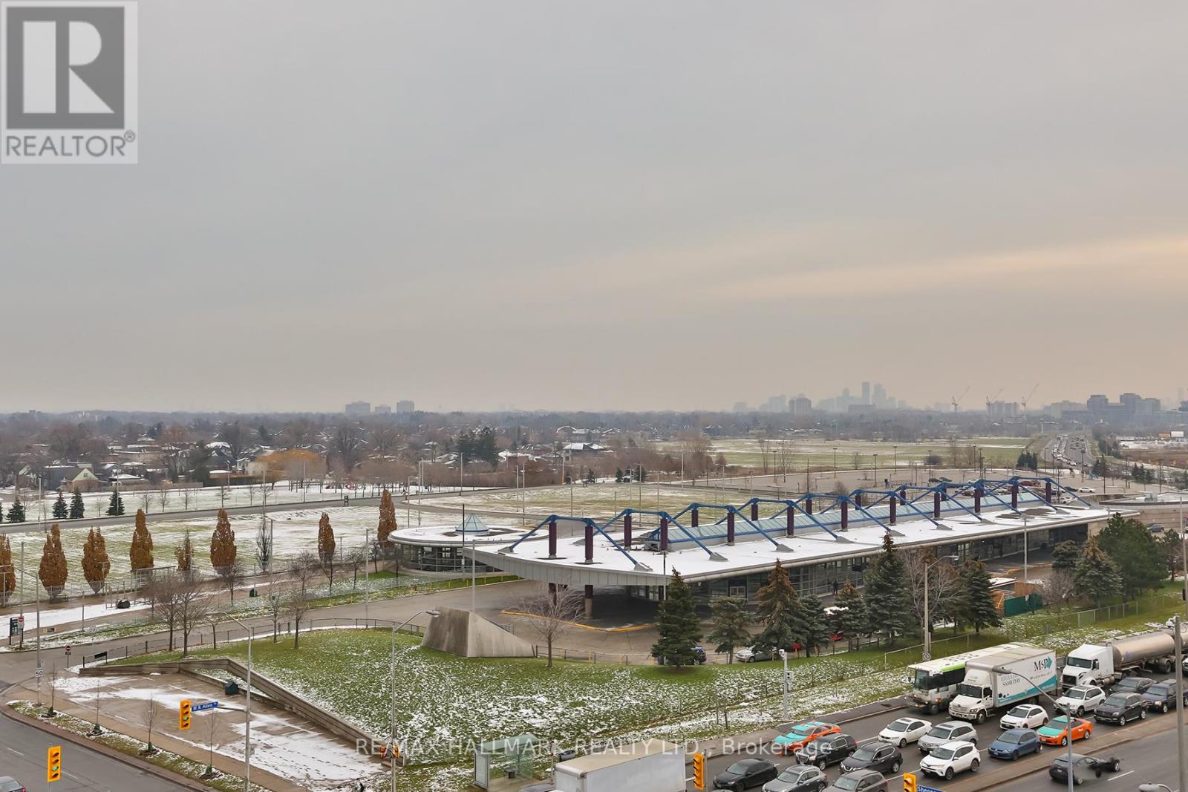812 - 1060 Sheppard Avenue W Toronto, Ontario M3J 0G7
$2,450 Monthly
Stunning 1+Den! 660 Sq Ft + 60 Sq Ft. Balcony. Granite Counter Tops. Stainless Steel Appliances. Amazing Building With Best Amenities In The Area! Laminate Flooring In Living/Dining& Den! Stunning Modern Kitchen. Great Layout! Minutes Walk To Downsview Subway Station, Minutes Drive To Major Highway, Yorkdale Mall, Shopping Centers, And Lovable Yonge And Sheppard Core! Amazing South East View Of City And Cn Tower Sky Line! **** EXTRAS **** S/S Fridge, Stove, Dishwasher, Microwave Hood-Fan. Stacked White Washer And Dryer. All Window Coverings, All Electrical Fixtures. (id:58043)
Property Details
| MLS® Number | W11932161 |
| Property Type | Single Family |
| Community Name | York University Heights |
| AmenitiesNearBy | Park, Public Transit |
| CommunityFeatures | Pets Not Allowed |
| Features | Balcony |
| ParkingSpaceTotal | 1 |
| ViewType | View |
Building
| BathroomTotal | 1 |
| BedroomsAboveGround | 1 |
| BedroomsBelowGround | 1 |
| BedroomsTotal | 2 |
| Amenities | Exercise Centre, Party Room, Visitor Parking |
| CoolingType | Central Air Conditioning |
| ExteriorFinish | Concrete |
| FlooringType | Laminate, Ceramic |
| HeatingFuel | Natural Gas |
| HeatingType | Forced Air |
| SizeInterior | 599.9954 - 698.9943 Sqft |
| Type | Apartment |
Parking
| Underground | |
| Garage |
Land
| Acreage | No |
| LandAmenities | Park, Public Transit |
Rooms
| Level | Type | Length | Width | Dimensions |
|---|---|---|---|---|
| Ground Level | Living Room | 5.9 m | 3.1 m | 5.9 m x 3.1 m |
| Ground Level | Dining Room | 5.9 m | 3.1 m | 5.9 m x 3.1 m |
| Ground Level | Kitchen | 2.9 m | 2.1 m | 2.9 m x 2.1 m |
| Ground Level | Primary Bedroom | 4 m | 3 m | 4 m x 3 m |
| Ground Level | Den | 2.5 m | 2.13 m | 2.5 m x 2.13 m |
| Ground Level | Laundry Room | 10 m | Measurements not available x 10 m | |
| Ground Level | Foyer | Measurements not available |
Interested?
Contact us for more information
Valerie Mai
Broker
685 Sheppard Ave E #401
Toronto, Ontario M2K 1B6




























