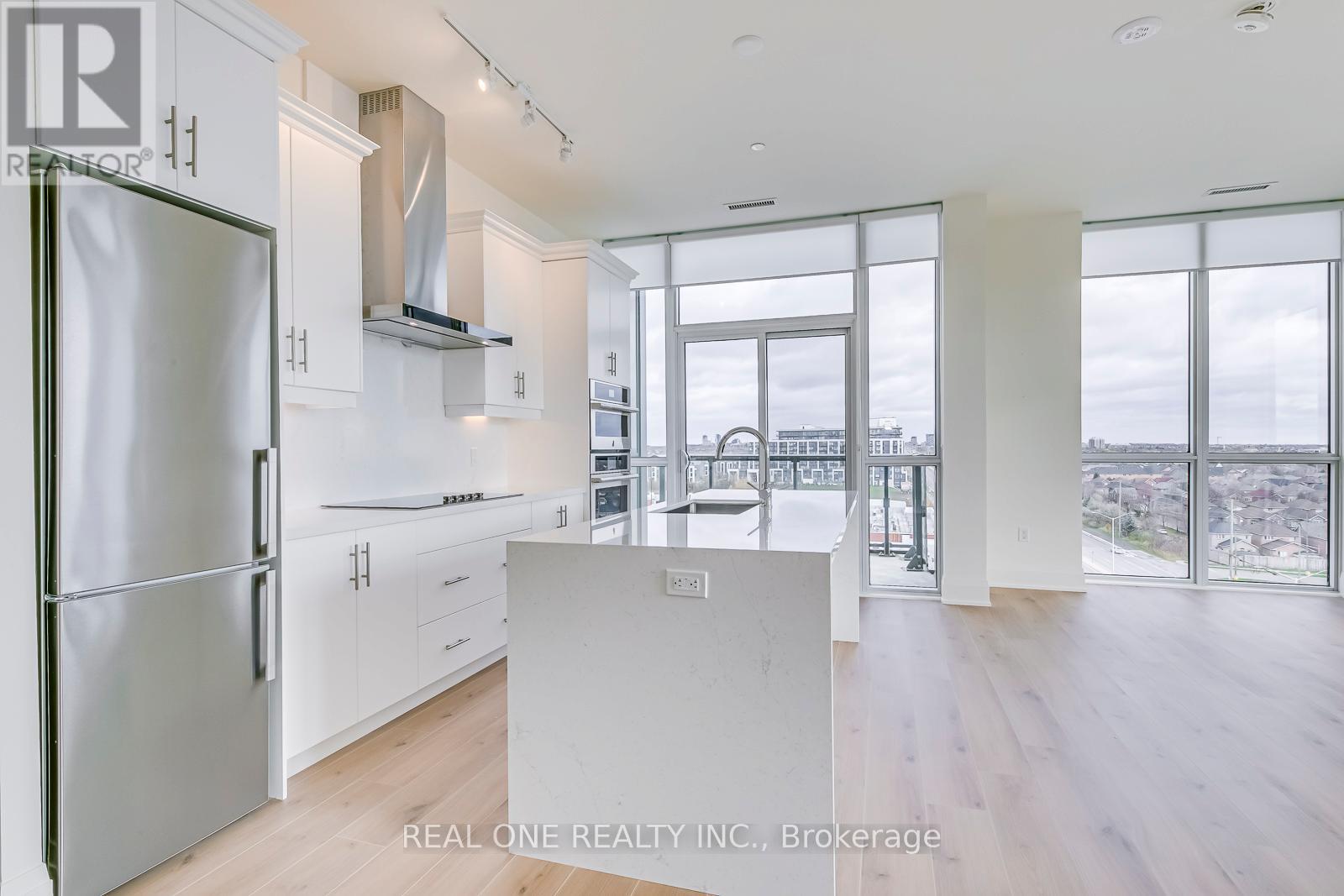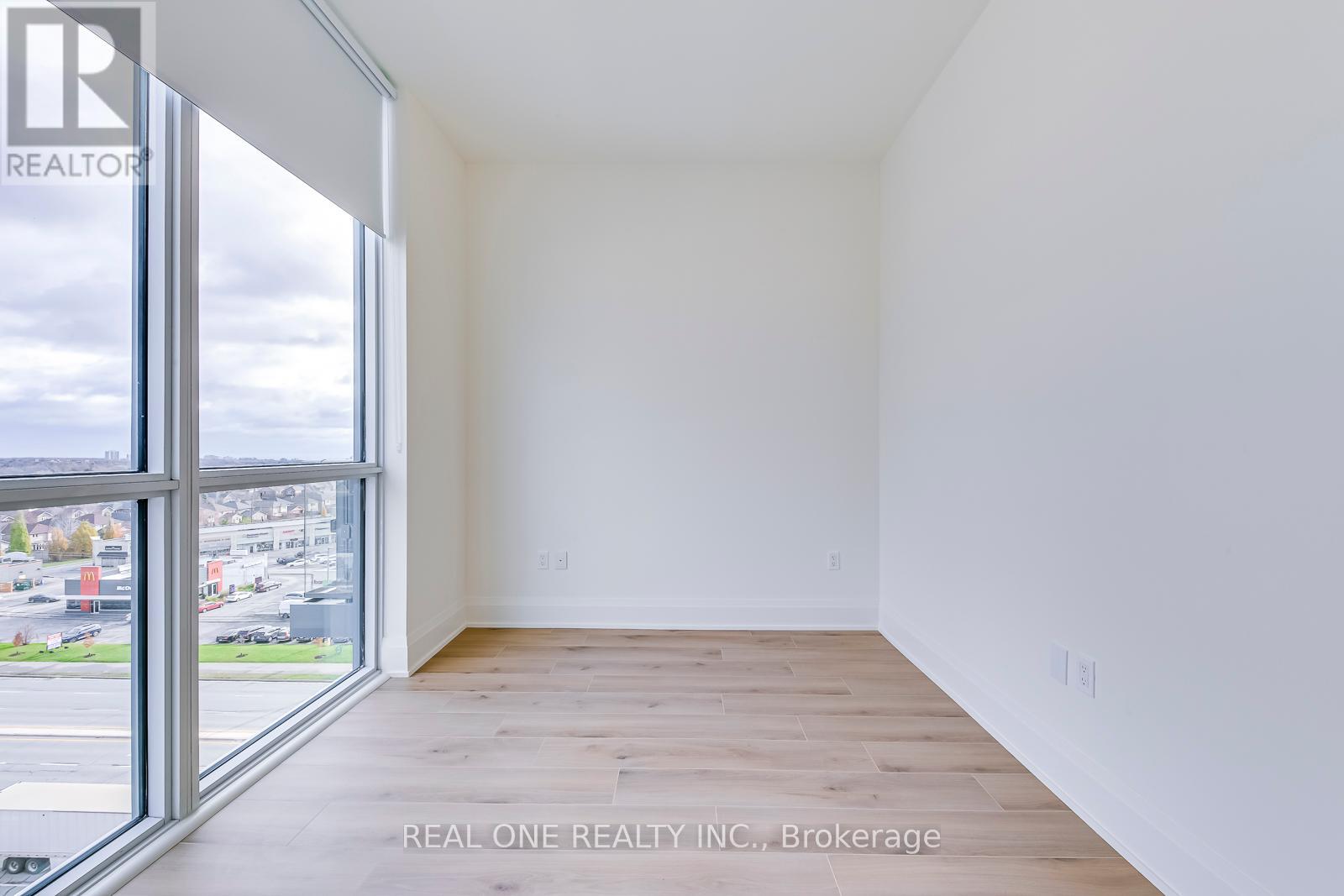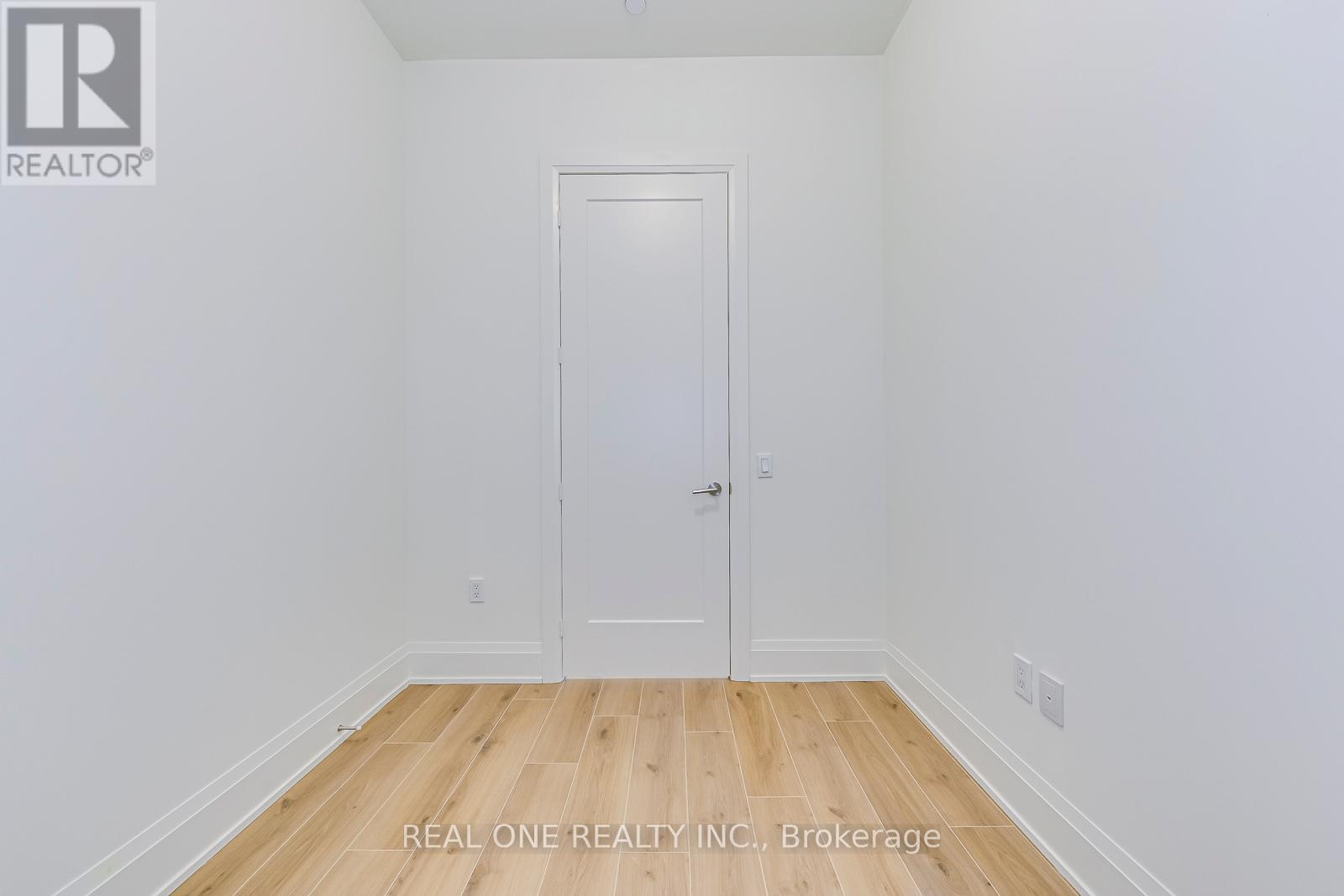812 - 509 Dundas Street W Oakville, Ontario L6M 4M2
$4,000 Monthly
1,356 Sq.Ft. of Luxury Living in This Impressive Penthouse Suite with 10' Ceilings Boasting 2+1 Bedrooms, 2 Full Baths, 2 Balconies & 2 Parking Spaces! Stunning Kitchen Features Custom Cabinetry, Large Centre Island with Quartz Waterfall Countertop, Quartz Backsplash, Top-of-the-Line Stainless Steel Appliances & W/O to Balcony with Spectacular City Views. Bright & Spacious Open Concept Dining & Living Room Area with Floor-to-Ceiling Windows. Generous Primary Bedroom Suite Boasts 3pc Ensuite, W/I Closet (with B/I Organizers) & W/O to 2nd Balcony! Good-Sized 2nd Bedroom with Floor-to-Ceiling Windows & Double Closet, Classy 4pc Bath, Private Den/Office & Ensuite Laundry Complete the Unit. 10' Ceilings, Heated Flooring in Both Baths! 2 Underground Parking Spaces Plus Access to Exclusive Storage Locker. Fabulous Building Amenities Including Spacious & Sophisticated Lobby with 24Hr Concierge, Games Room,Party/Meeting Room with Dining Lounge, Outdoor Terrace, Fitness Zone & More! **** EXTRAS **** Conveniently Located in Oakville's Thriving Preserve Community Just Steps from North Park/Sixteen Mile Sports Complex, Lions Valley Park, Shopping & Amenities, and Just Minutes to Hospital, Parks & Trails, Schools, Hwy Access & Much More! (id:58043)
Property Details
| MLS® Number | W11197800 |
| Property Type | Single Family |
| Community Name | Rural Oakville |
| CommunityFeatures | Pet Restrictions |
| Features | Balcony, Carpet Free |
| ParkingSpaceTotal | 2 |
Building
| BathroomTotal | 2 |
| BedroomsAboveGround | 2 |
| BedroomsBelowGround | 1 |
| BedroomsTotal | 3 |
| Amenities | Security/concierge, Recreation Centre, Exercise Centre, Party Room, Storage - Locker |
| Appliances | Dishwasher, Dryer, Microwave, Oven, Refrigerator, Stove, Washer, Window Coverings |
| CoolingType | Central Air Conditioning |
| ExteriorFinish | Concrete |
| FlooringType | Laminate |
| HeatingFuel | Natural Gas |
| HeatingType | Forced Air |
| SizeInterior | 1199.9898 - 1398.9887 Sqft |
| Type | Apartment |
Parking
| Underground |
Land
| Acreage | No |
Rooms
| Level | Type | Length | Width | Dimensions |
|---|---|---|---|---|
| Main Level | Kitchen | 6.28 m | 2.81 m | 6.28 m x 2.81 m |
| Main Level | Living Room | 7.2 m | 4.16 m | 7.2 m x 4.16 m |
| Main Level | Dining Room | 7.2 m | 4.16 m | 7.2 m x 4.16 m |
| Main Level | Primary Bedroom | 3.6 m | 2.84 m | 3.6 m x 2.84 m |
| Main Level | Bedroom 2 | 2.63 m | 2.32 m | 2.63 m x 2.32 m |
| Main Level | Den | 4.97 m | 3.45 m | 4.97 m x 3.45 m |
https://www.realtor.ca/real-estate/27688078/812-509-dundas-street-w-oakville-rural-oakville
Interested?
Contact us for more information
Grace Zhang
Broker
1660 North Service Rd E #103
Oakville, Ontario L6H 7G3









































