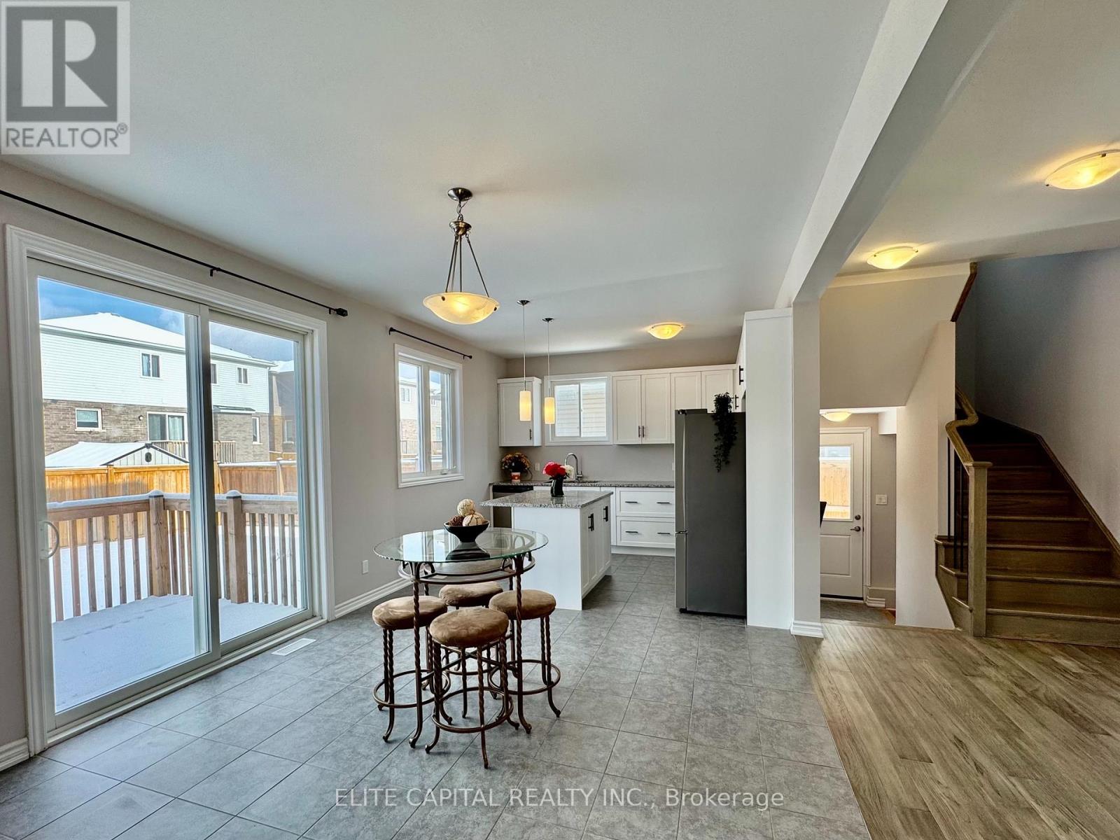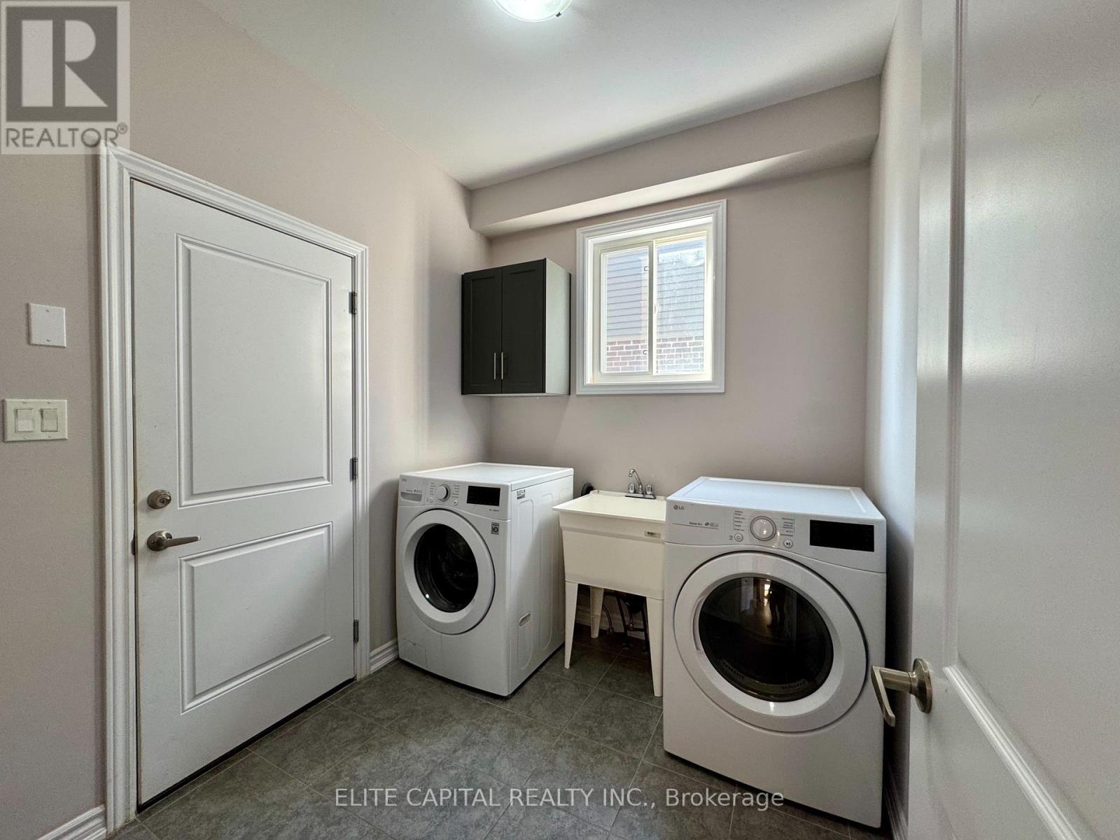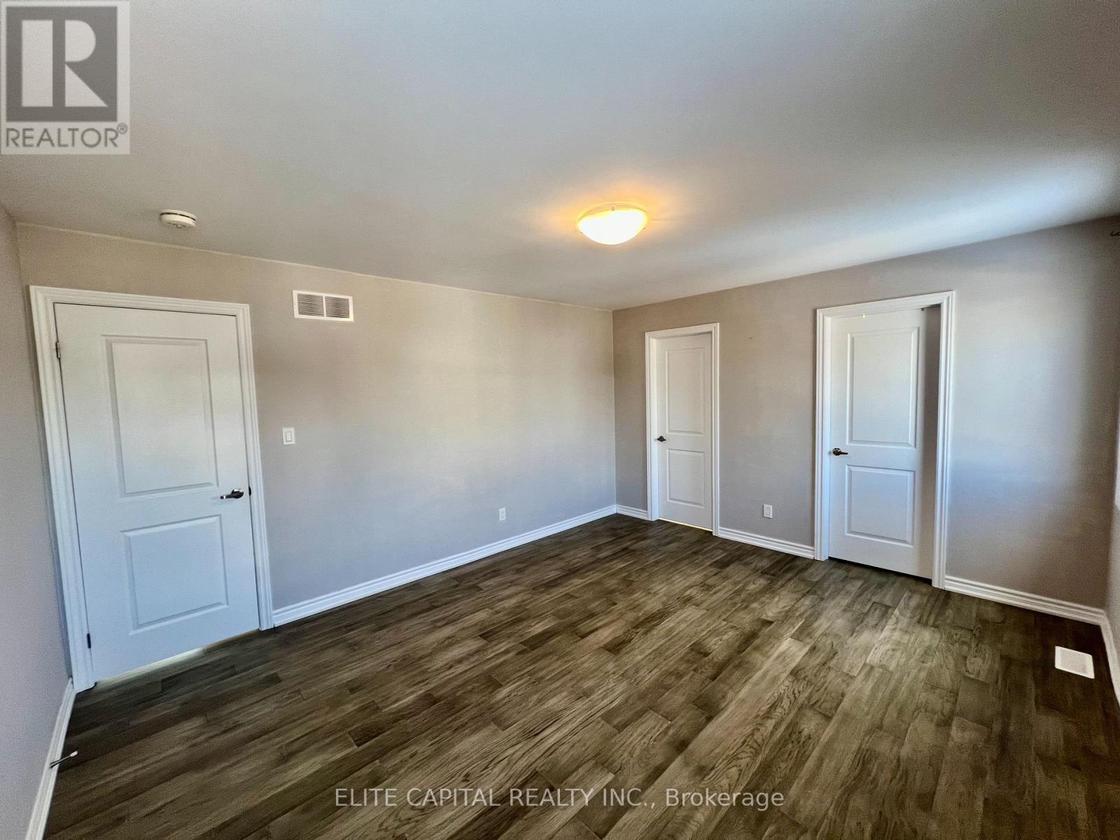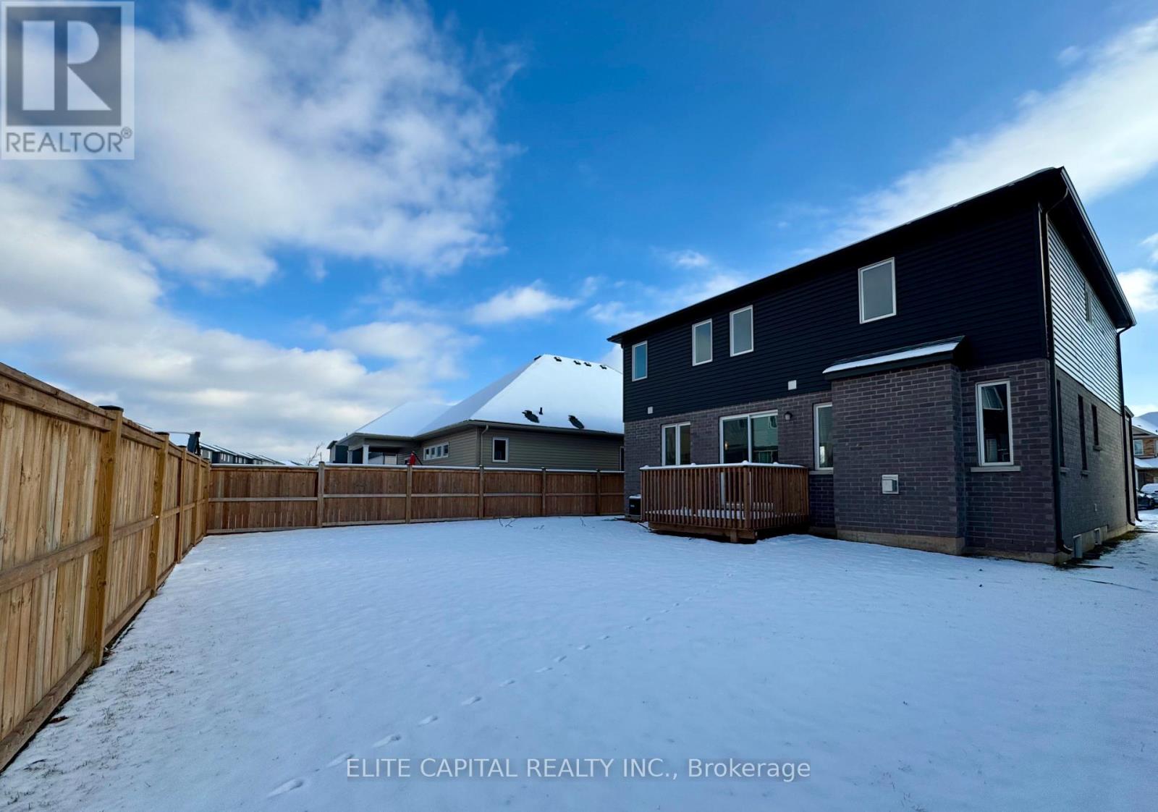8125 Brookside Drive Niagara Falls, Ontario L2H 3T9
$3,150 Monthly
Immaculate 3 Year new home in desirable community looking for AAA Tenants with Immediate Possession! Gleaming hardwood floors on main and 2nd floors, Modern open concept kitchen, Centre island, granite countertops, stainless steel appliances, 9ft ceilings on Main, 3 bathrooms on 2nd floor, direct access from garage, Separate side entrance to basement. Minutes to amenities including Walmart, Costco, Highway, Grocery Stores, Home Depot, Restaurants and Niagara Falls Transit. Tenants are responsible for all utility bills (id:58043)
Property Details
| MLS® Number | X12051607 |
| Property Type | Single Family |
| Community Name | 213 - Ascot |
| ParkingSpaceTotal | 4 |
Building
| BathroomTotal | 4 |
| BedroomsAboveGround | 4 |
| BedroomsTotal | 4 |
| BasementDevelopment | Unfinished |
| BasementType | N/a (unfinished) |
| ConstructionStyleAttachment | Detached |
| CoolingType | Central Air Conditioning |
| ExteriorFinish | Brick Facing, Vinyl Siding |
| FireplacePresent | Yes |
| FlooringType | Ceramic, Hardwood |
| FoundationType | Concrete |
| HalfBathTotal | 1 |
| HeatingFuel | Natural Gas |
| HeatingType | Forced Air |
| StoriesTotal | 2 |
| Type | House |
| UtilityWater | Municipal Water |
Parking
| Attached Garage | |
| Garage |
Land
| Acreage | No |
| Sewer | Sanitary Sewer |
Rooms
| Level | Type | Length | Width | Dimensions |
|---|---|---|---|---|
| Second Level | Bedroom | 4.57 m | 3.66 m | 4.57 m x 3.66 m |
| Second Level | Bedroom 2 | 3.63 m | 2.92 m | 3.63 m x 2.92 m |
| Second Level | Bedroom 3 | 3.63 m | 3.35 m | 3.63 m x 3.35 m |
| Second Level | Bedroom 4 | 3.73 m | 3.35 m | 3.73 m x 3.35 m |
| Main Level | Family Room | 3.69 m | 3.66 m | 3.69 m x 3.66 m |
| Main Level | Eating Area | 3.66 m | 3.04 m | 3.66 m x 3.04 m |
| Main Level | Kitchen | 3.66 m | 3.04 m | 3.66 m x 3.04 m |
| Main Level | Dining Room | 3.51 m | 2.9 m | 3.51 m x 2.9 m |
| Main Level | Laundry Room | 2.44 m | 1.98 m | 2.44 m x 1.98 m |
https://www.realtor.ca/real-estate/28097015/8125-brookside-drive-niagara-falls-213-ascot-213-ascot
Interested?
Contact us for more information
Mike Cui
Salesperson
5 Shields Court Suite 103
Markham, Ontario L3R 0G3
Jason Patrick Yip
Broker
5 Shields Court Suite 103
Markham, Ontario L3R 0G3





























