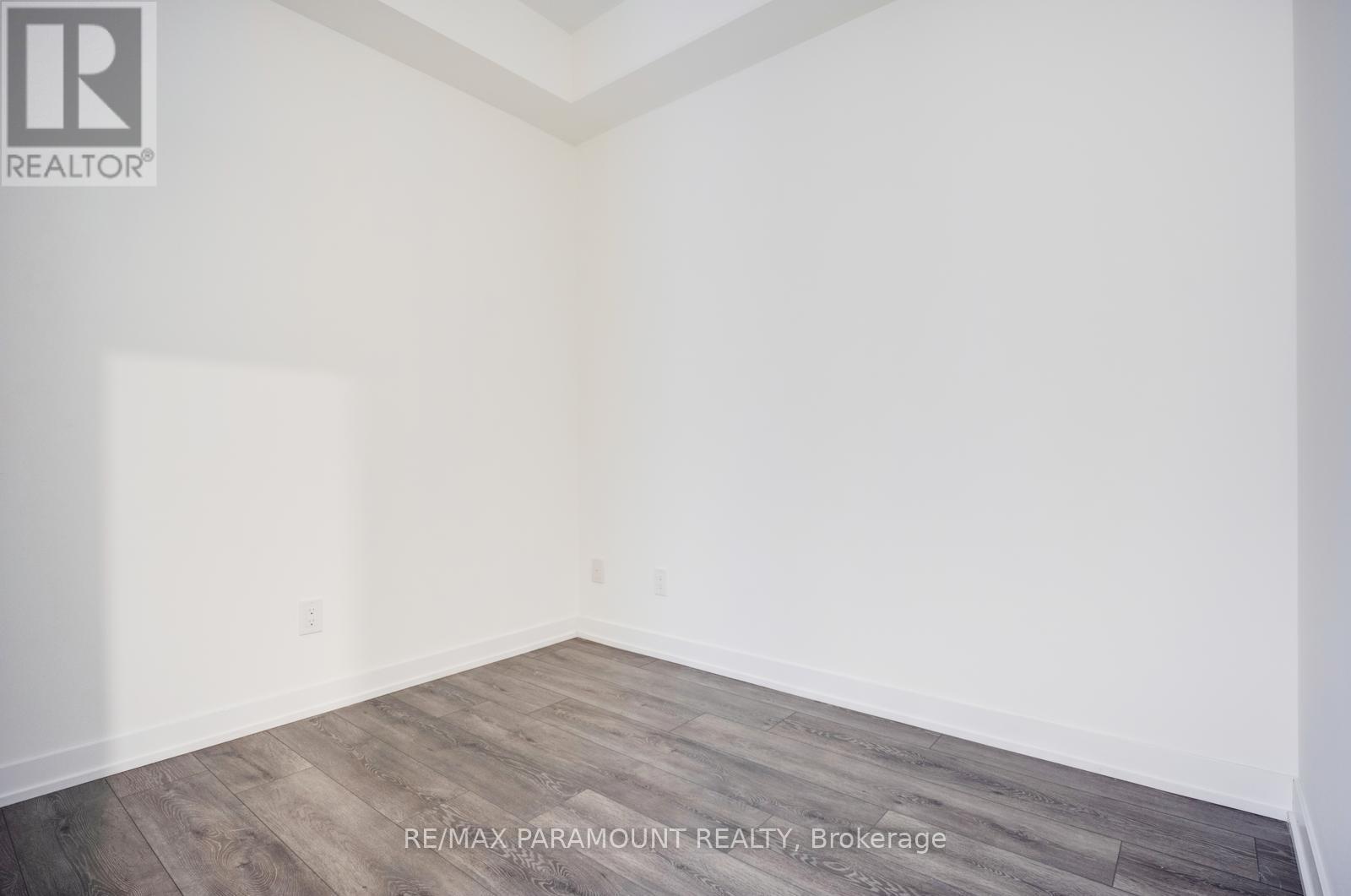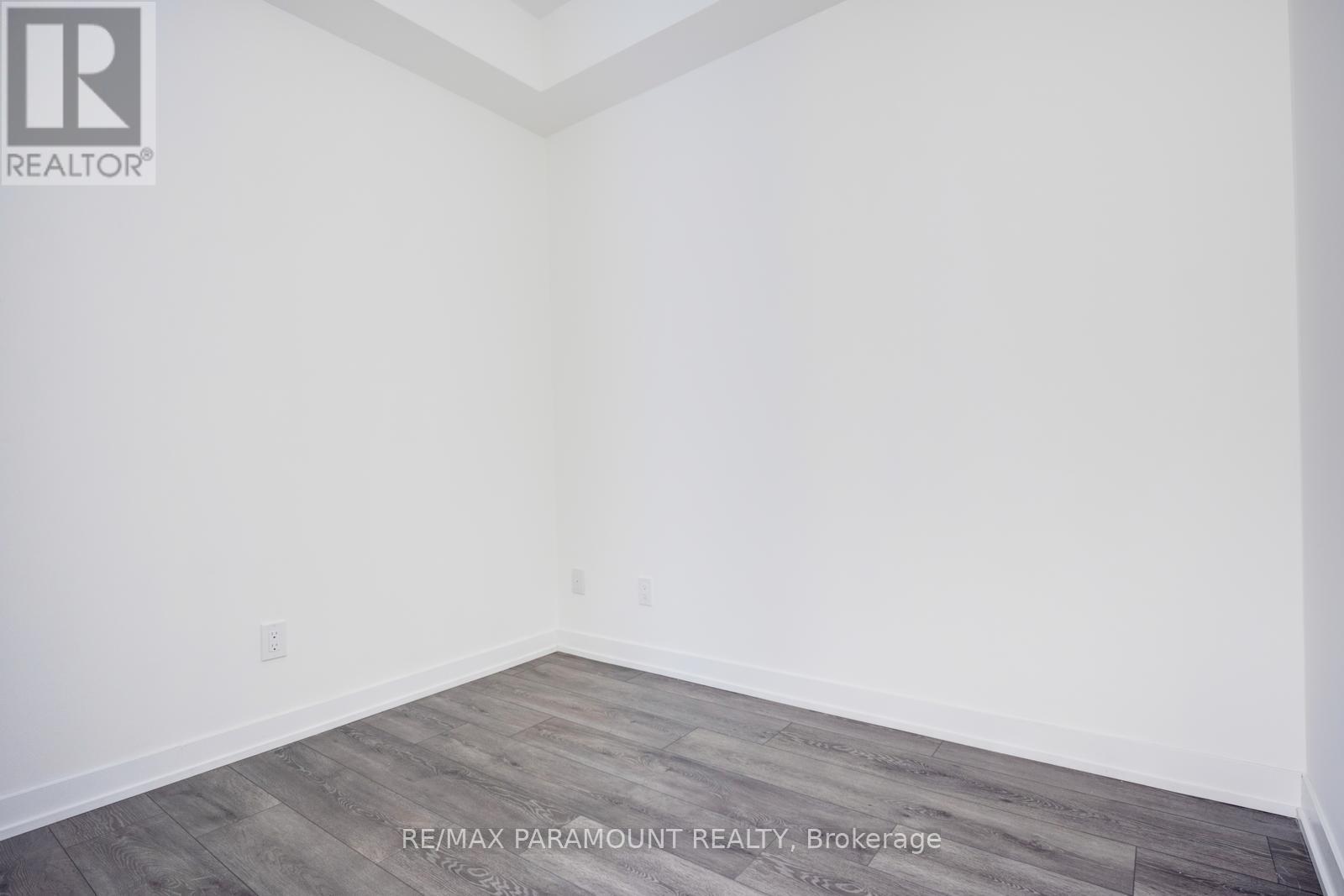813 - 1787 St. Clair Avenue W Toronto, Ontario M6N 1J6
$2,300 Monthly
Discover A Rare Chance To Reside In A Newly Constructed Midrise Condominium In The Vibrant St. Clair West Neighborhood. This Exquisite One-Bedroom Plus Den Suite Boasts A Bright And Airy Living Space With Expansive Floor-To-Ceiling Windows And 9-Foot Smooth Ceilings. Its Practical Layout Seamlessly Integrates The Living And Dining Areas With A Modern Kitchen Featuring Top-Of-The-Line Stainless Steel Appliances. Take Advantage Of The Suite's Prime Location, Just Steps Away From Ttc Transit, The Stockyards Shopping Center, A Variety Of Dining Options, And Scenic Parks. Plus, Enjoy Easy Access To The Junction, Go Station, And Highways. Don't Miss This Opportunity To Make This Stunning Suite Your Very Own Home Today! (id:58043)
Property Details
| MLS® Number | W11955426 |
| Property Type | Single Family |
| Neigbourhood | Bracondale Hill |
| Community Name | Weston-Pellam Park |
| AmenitiesNearBy | Park, Public Transit, Schools |
| CommunityFeatures | Pet Restrictions |
| Features | Balcony, Carpet Free |
Building
| BathroomTotal | 1 |
| BedroomsAboveGround | 1 |
| BedroomsBelowGround | 1 |
| BedroomsTotal | 2 |
| Amenities | Security/concierge, Recreation Centre, Exercise Centre, Party Room |
| ArchitecturalStyle | Multi-level |
| CoolingType | Central Air Conditioning |
| ExteriorFinish | Brick, Concrete |
| FlooringType | Laminate |
| HeatingFuel | Natural Gas |
| HeatingType | Forced Air |
| SizeInterior | 499.9955 - 598.9955 Sqft |
| Type | Apartment |
Parking
| Underground | |
| Garage |
Land
| Acreage | No |
| LandAmenities | Park, Public Transit, Schools |
Rooms
| Level | Type | Length | Width | Dimensions |
|---|---|---|---|---|
| Main Level | Living Room | 6.2 m | 3.15 m | 6.2 m x 3.15 m |
| Main Level | Dining Room | 6.2 m | 3.15 m | 6.2 m x 3.15 m |
| Main Level | Den | 2.24 m | 1.83 m | 2.24 m x 1.83 m |
| Main Level | Bedroom | 3.25 m | 3.05 m | 3.25 m x 3.05 m |
Interested?
Contact us for more information
Sher Sekhon
Salesperson
7420b Bramalea Rd
Mississauga, Ontario L5S 1W9




















