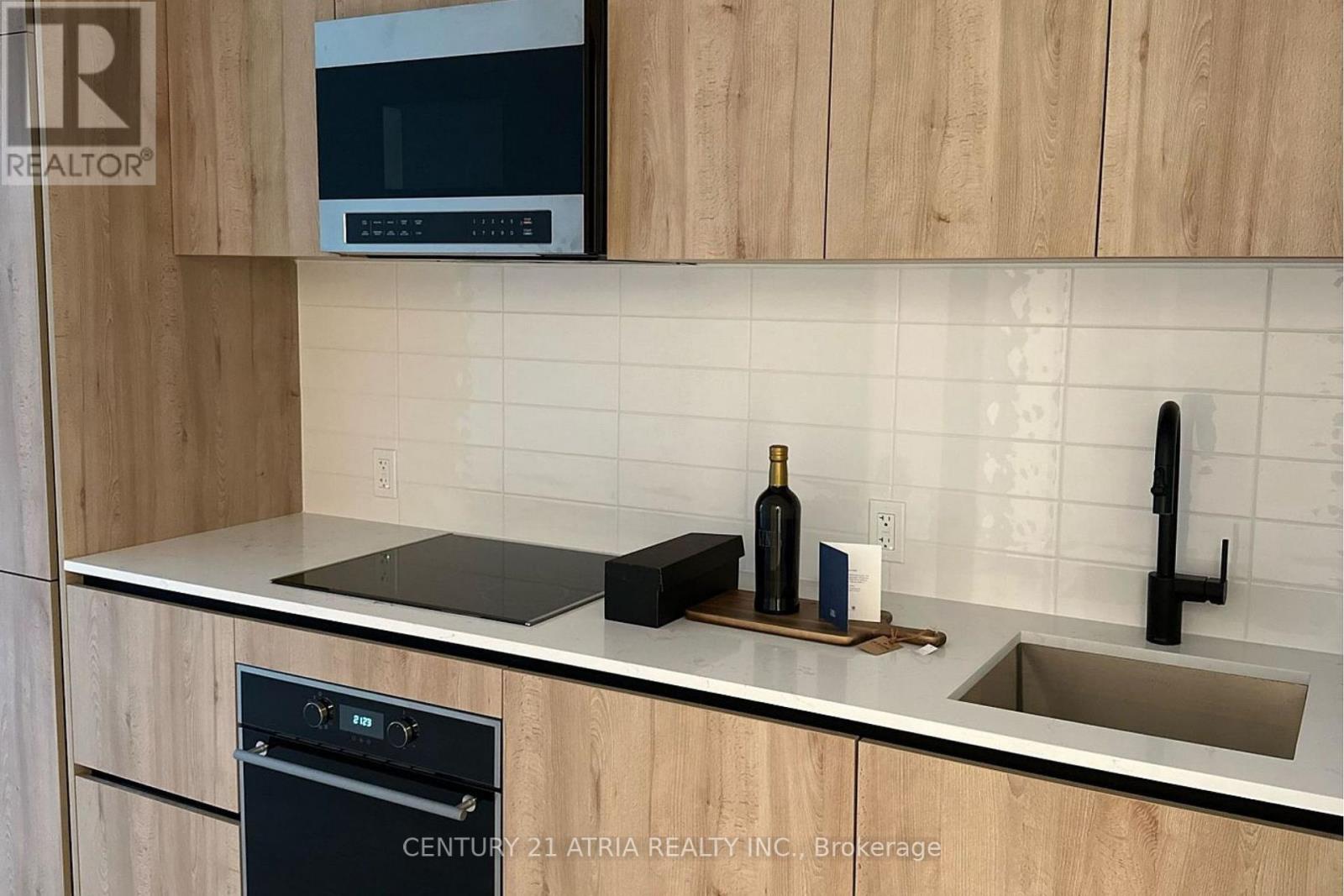815 - 127 Broadway Avenue Toronto, Ontario M4P 1V4
$3,500 Monthly
Modern Line 5 Condos at Yonge & Eglinton! Brand-new 2 bedroom plus den suite featuring 936 sf of interior living space, beautiful open concept layout with oversized balcony with space, and bright and sunny south exposure. Stunning interior with 9'smooth-finished ceilings, luxurious laminate flooring throughout, with floor-to-ceiling windows. This stunning kitchen includes European-style cabinetry, quartz counter tops, modern appliances. Conveniently located near shops, schools, restaurants, and parks. Just minutes from the Eglinton subway station and soon-to-open LRT. (id:58043)
Property Details
| MLS® Number | C10441732 |
| Property Type | Single Family |
| Neigbourhood | Davisville |
| Community Name | Mount Pleasant West |
| CommunityFeatures | Pet Restrictions |
| Features | Balcony |
| ParkingSpaceTotal | 1 |
Building
| BathroomTotal | 2 |
| BedroomsAboveGround | 2 |
| BedroomsTotal | 2 |
| Amenities | Storage - Locker |
| CoolingType | Central Air Conditioning |
| ExteriorFinish | Brick |
| HeatingFuel | Natural Gas |
| HeatingType | Forced Air |
| SizeInterior | 899.9921 - 998.9921 Sqft |
| Type | Apartment |
Parking
| Attached Garage |
Land
| Acreage | No |
Rooms
| Level | Type | Length | Width | Dimensions |
|---|---|---|---|---|
| Ground Level | Living Room | 6.1 m | 3.26 m | 6.1 m x 3.26 m |
| Ground Level | Kitchen | 6.1 m | 3.26 m | 6.1 m x 3.26 m |
| Ground Level | Primary Bedroom | 2.74 m | 3.81 m | 2.74 m x 3.81 m |
| Ground Level | Bedroom 2 | 2.77 m | 2.47 m | 2.77 m x 2.47 m |
| Ground Level | Den | 3.11 m | 2.07 m | 3.11 m x 2.07 m |
Interested?
Contact us for more information
Shady Habib
Salesperson
501 Queen St W #200
Toronto, Ontario M5V 2B4
















