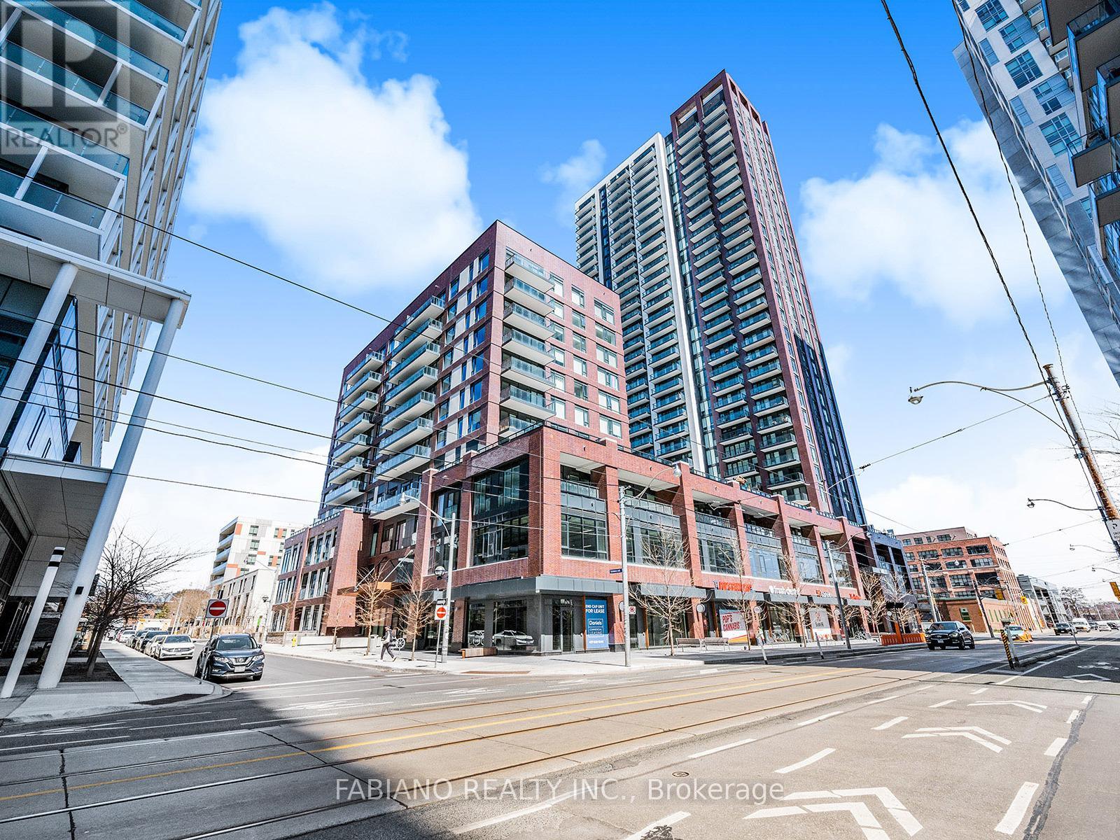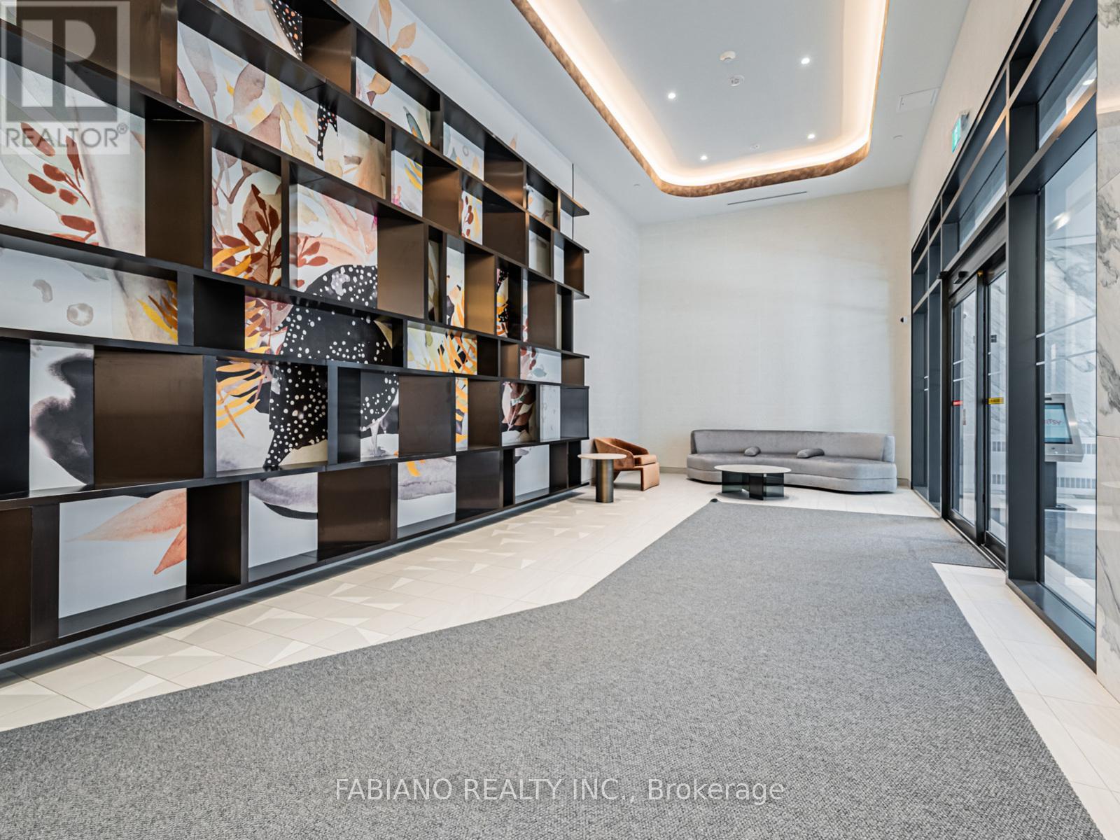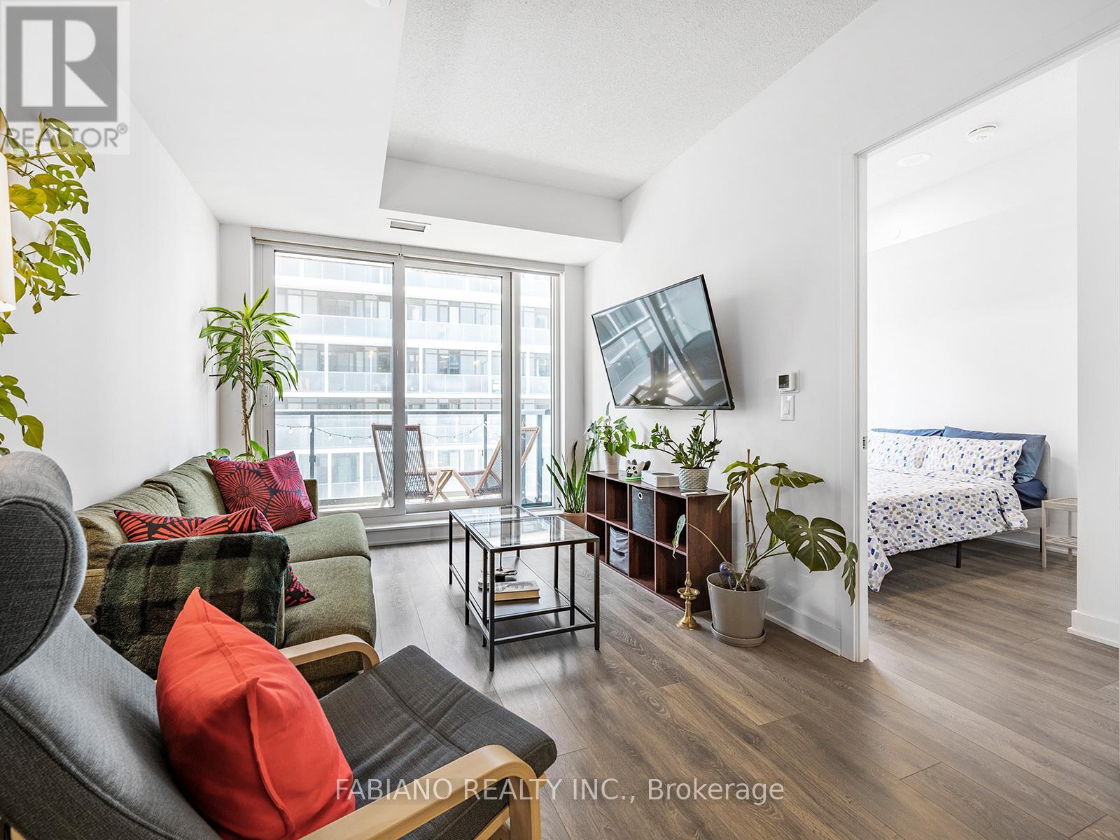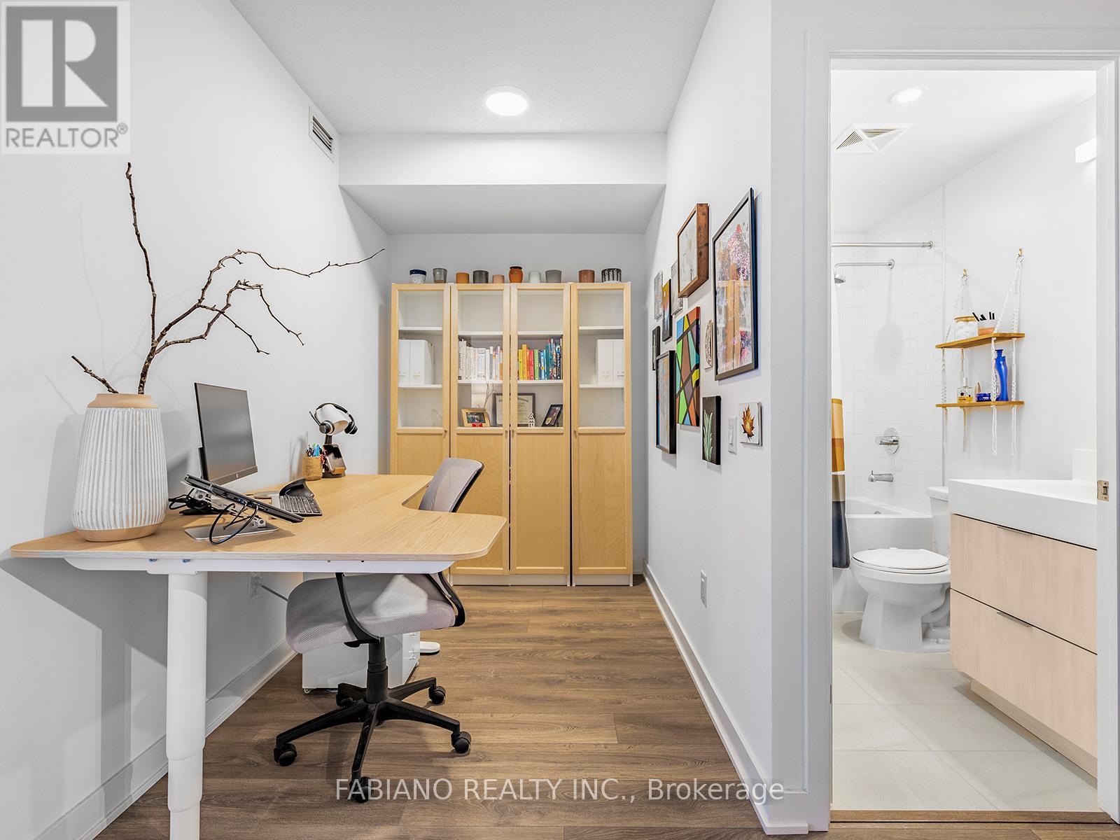816 - 35 Tubman Avenue Toronto, Ontario M5A 0T1
$2,500 Monthly
Welcome To Artsy Boutique Condominiums Nestled At The Vibrant Intersection Of Dundas And River, Developed By Daniels A Unique Gem In The Heart Of The City. This Spacious 1 Bedroom + Den Suite Features A Very Functional Floorplan. Upon Entering, You're Welcomed By The 9-Foot Ceilings & The Floor-To-Ceiling Windows That Flood The Space With Natural Light. The Modern Kitchen Is Equipped With Contemporary Appliances, Beautiful Quartz Counters And Boasts A Convenient Island For Both Food Preparation And Dining, Enhancing The Functionality Of The Space. The Open Concept Living Room Accommodates Full Sized Furniture And Has A Walkout To The Private Balcony. The Den Is A Perfect Space For A Home Office Or Play Area. The Large Bedroom Is Equipped With A Double Closet Space To Accommodate Your Storage Needs. Fantastic Building Amenities Include-Party Room, Dining Room, Indoor Playground, Arcade/Games Room, Gym, Outdoor Space With BBQ's, Co-Working Space, Hi-Speed Elevators, Concierge + Much More. Excellent Commuter Location-24 Hour TTC & Easy Access To DVP & Gardiner. Catering Perfectly To Individuals & Couples, Experience City Living At Its Finest!! (id:58043)
Property Details
| MLS® Number | C12080979 |
| Property Type | Single Family |
| Neigbourhood | Toronto Centre |
| Community Name | Regent Park |
| Amenities Near By | Hospital, Park, Public Transit, Schools |
| Community Features | Pet Restrictions, Community Centre |
| Features | Balcony, Carpet Free |
| Parking Space Total | 1 |
| View Type | City View |
Building
| Bathroom Total | 1 |
| Bedrooms Above Ground | 1 |
| Bedrooms Below Ground | 1 |
| Bedrooms Total | 2 |
| Age | 0 To 5 Years |
| Amenities | Exercise Centre, Party Room, Visitor Parking, Storage - Locker, Security/concierge |
| Appliances | Cooktop, Dishwasher, Dryer, Oven, Washer, Window Coverings, Refrigerator |
| Cooling Type | Central Air Conditioning |
| Exterior Finish | Brick |
| Fire Protection | Smoke Detectors |
| Flooring Type | Laminate |
| Heating Fuel | Natural Gas |
| Heating Type | Heat Pump |
| Size Interior | 600 - 699 Ft2 |
| Type | Apartment |
Parking
| Underground | |
| Garage |
Land
| Acreage | No |
| Land Amenities | Hospital, Park, Public Transit, Schools |
Rooms
| Level | Type | Length | Width | Dimensions |
|---|---|---|---|---|
| Flat | Living Room | 4.91 m | 2.9 m | 4.91 m x 2.9 m |
| Flat | Kitchen | Measurements not available | ||
| Flat | Dining Room | Measurements not available | ||
| Flat | Primary Bedroom | 2.83 m | 3.02 m | 2.83 m x 3.02 m |
| Flat | Den | 1.89 m | 2.17 m | 1.89 m x 2.17 m |
https://www.realtor.ca/real-estate/28163370/816-35-tubman-avenue-toronto-regent-park-regent-park
Contact Us
Contact us for more information

Tony Fabiano
Broker of Record
www.tonyfabiano.ca/
www.facebook.com/realtortonyfabiano
twitter.com/TonyFabiano1
www.linkedin.com/in/tonyfabiano
1 Nickel Gate Unit 9
Woodbridge, Ontario L4L 8L7
(416) 857-7653
www.tonyfabiano.ca










































