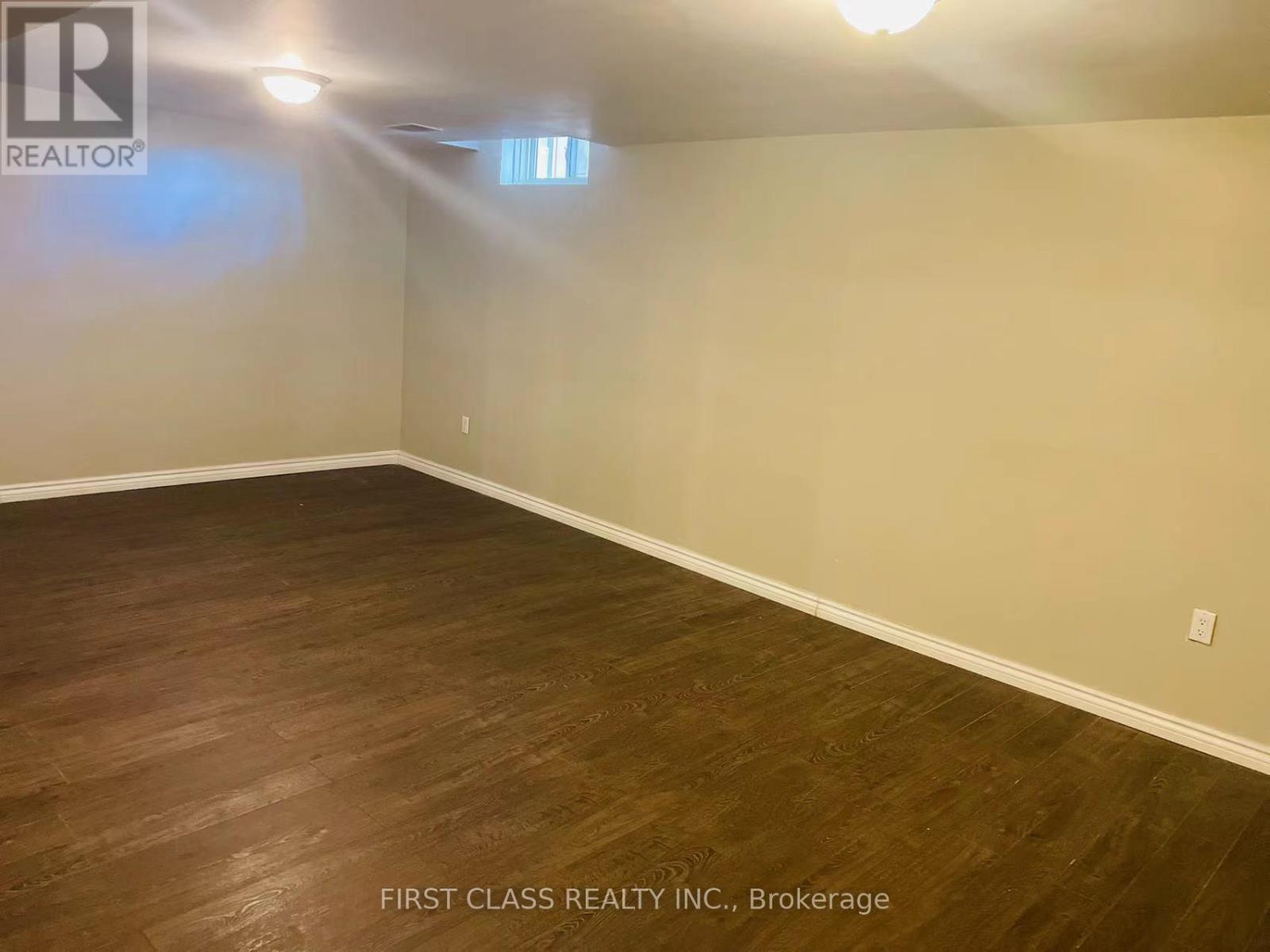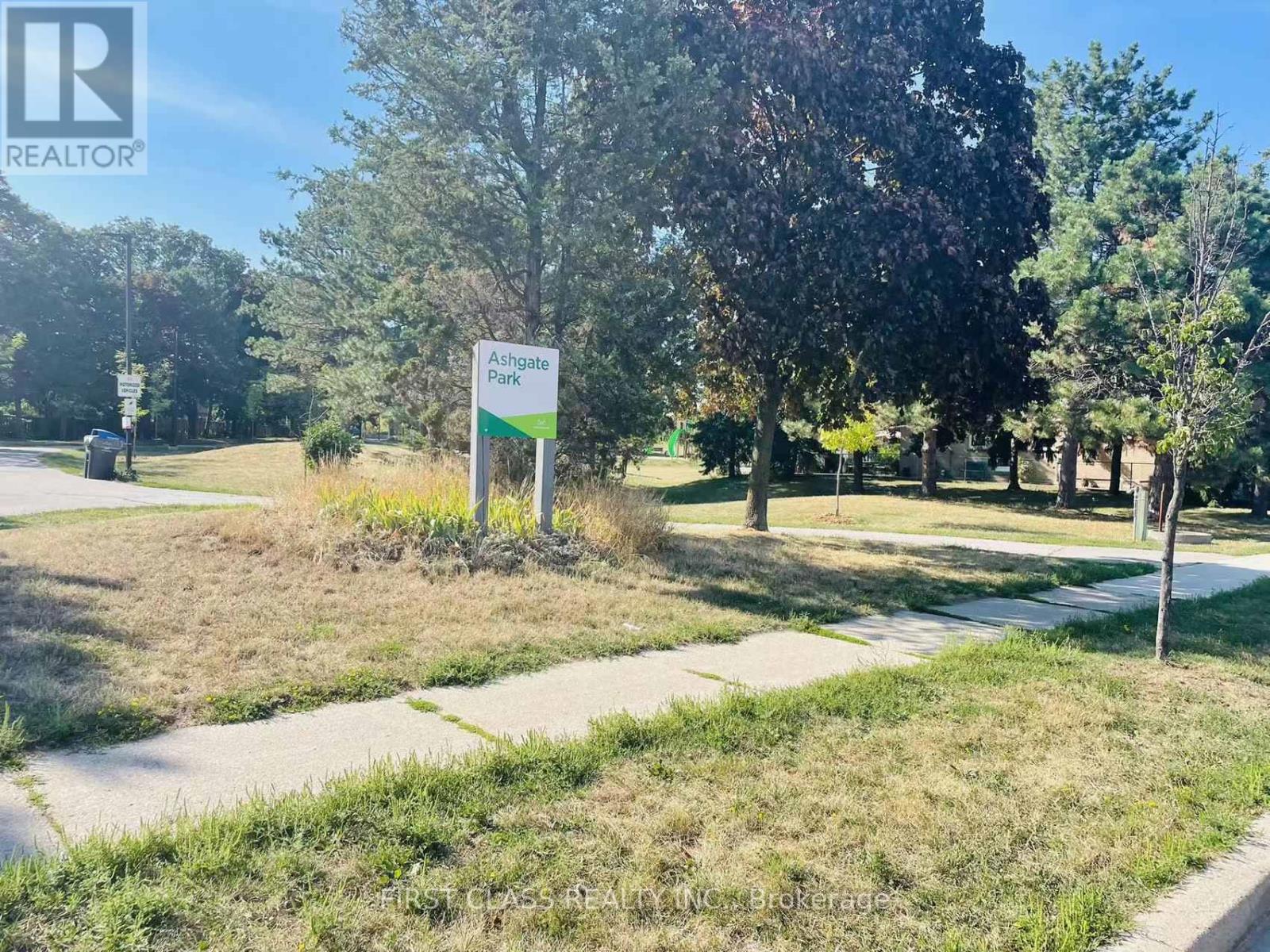818 Thistle Down Court Mississauga, Ontario L5C 3K6
$3,500 Monthly
Well Maintained 4 Bedroom Family Home For Rent!! Great Kids Safe Location, Back On To Ashgate Park. This Lovely Home Has A Large Custom Maple Galley Kitchen W S/S Appliances, Flowing Into The Dining Room And Oversized Family Room W Double Door Walk-Out To Backyard; Nice View Backyard Can Access To Park. 4 Spacious Bedrms Upper W Two Baths. Finished Basement W Large Rec Room And Extra Spaces. Close To All Amenities, Transit, Hwy's 403 & QEW. You Must Be Love It!!! **** EXTRAS **** All Existing Elfs, S/S Appls, Dishwasher & Dryer, All Window Blinds & Curtains. The Tenant Pay All Utilities And Hot Water Tank Rental. *No Pets & No Smoking*. Please Attached Schedule B & C With Offers. (id:58043)
Property Details
| MLS® Number | W11903417 |
| Property Type | Single Family |
| Neigbourhood | Creditview |
| Community Name | Creditview |
| AmenitiesNearBy | Park, Public Transit, Schools |
| Features | Conservation/green Belt |
| ParkingSpaceTotal | 3 |
| ViewType | View |
Building
| BathroomTotal | 3 |
| BedroomsAboveGround | 4 |
| BedroomsTotal | 4 |
| BasementDevelopment | Finished |
| BasementType | N/a (finished) |
| ConstructionStyleAttachment | Detached |
| CoolingType | Central Air Conditioning |
| ExteriorFinish | Brick, Vinyl Siding |
| FireplacePresent | Yes |
| FlooringType | Hardwood, Ceramic, Laminate |
| HalfBathTotal | 1 |
| HeatingFuel | Natural Gas |
| HeatingType | Heat Pump |
| StoriesTotal | 2 |
| SizeInterior | 1499.9875 - 1999.983 Sqft |
| Type | House |
| UtilityWater | Municipal Water |
Parking
| Attached Garage |
Land
| Acreage | No |
| FenceType | Fenced Yard |
| LandAmenities | Park, Public Transit, Schools |
| Sewer | Sanitary Sewer |
| SizeDepth | 100 Ft |
| SizeFrontage | 30 Ft |
| SizeIrregular | 30 X 100 Ft |
| SizeTotalText | 30 X 100 Ft|under 1/2 Acre |
Rooms
| Level | Type | Length | Width | Dimensions |
|---|---|---|---|---|
| Second Level | Primary Bedroom | 4.78 m | 3.52 m | 4.78 m x 3.52 m |
| Second Level | Bedroom 2 | 3.42 m | 3.06 m | 3.42 m x 3.06 m |
| Second Level | Bedroom 3 | 4.08 m | 3.05 m | 4.08 m x 3.05 m |
| Second Level | Bedroom 4 | 3.04 m | 3.25 m | 3.04 m x 3.25 m |
| Basement | Recreational, Games Room | 6.06 m | 3.5 m | 6.06 m x 3.5 m |
| Main Level | Family Room | 6.18 m | 3.71 m | 6.18 m x 3.71 m |
| Main Level | Dining Room | 2.85 m | 2.53 m | 2.85 m x 2.53 m |
| Main Level | Kitchen | 5.21 m | 2 m | 5.21 m x 2 m |
https://www.realtor.ca/real-estate/27759211/818-thistle-down-court-mississauga-creditview-creditview
Interested?
Contact us for more information
Jenny Jia
Salesperson
7481 Woodbine Ave #203
Markham, Ontario L3R 2W1



































