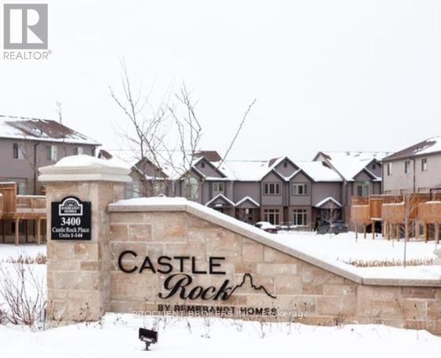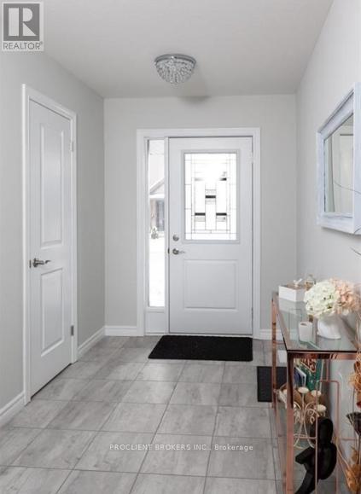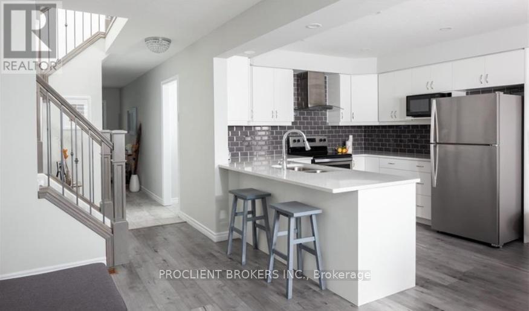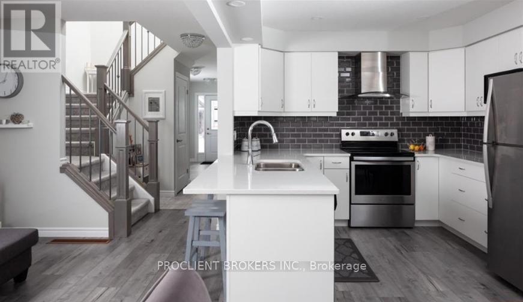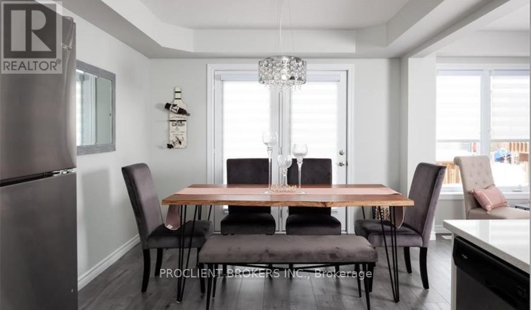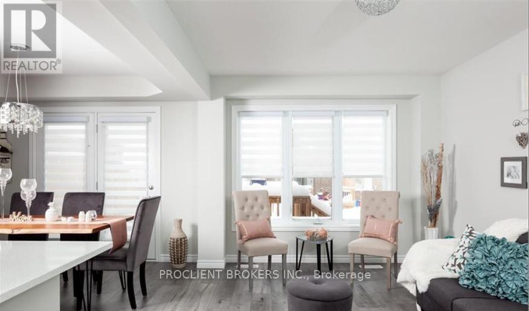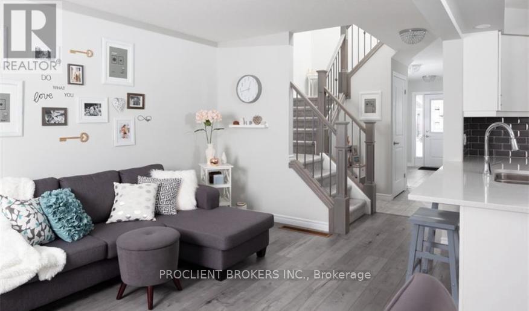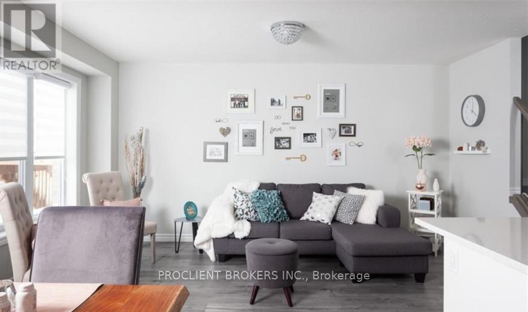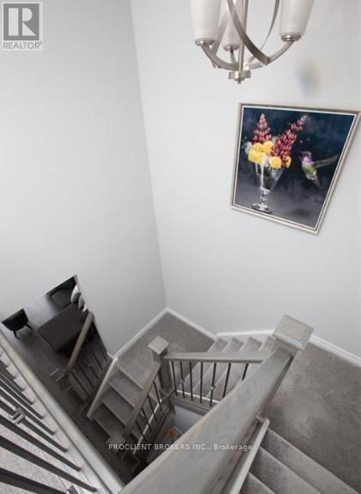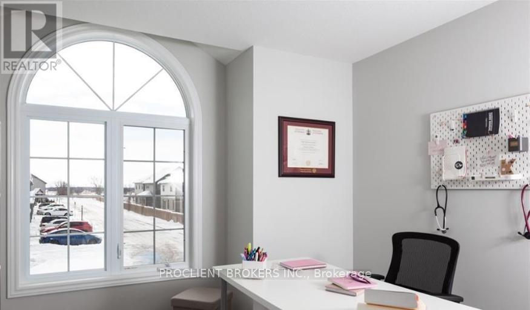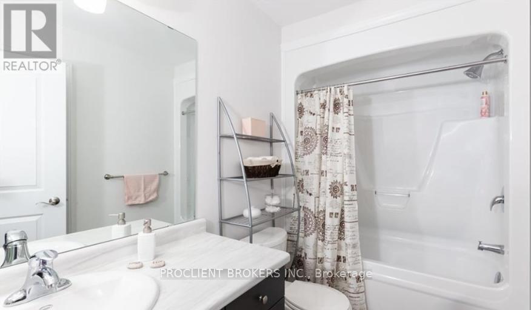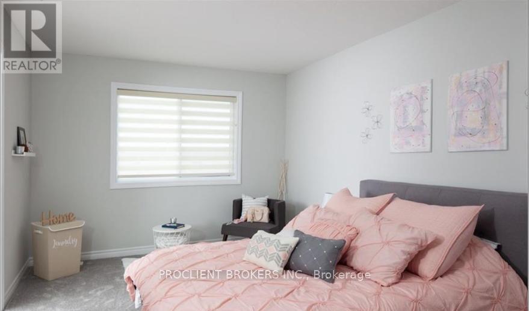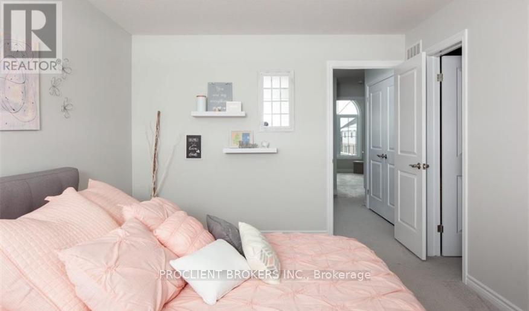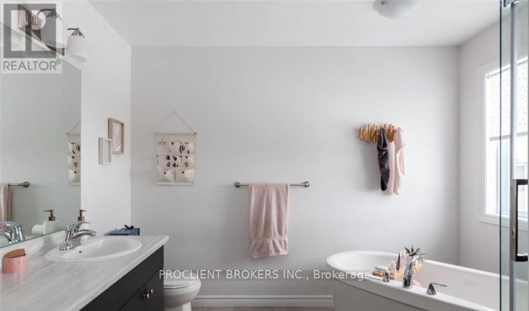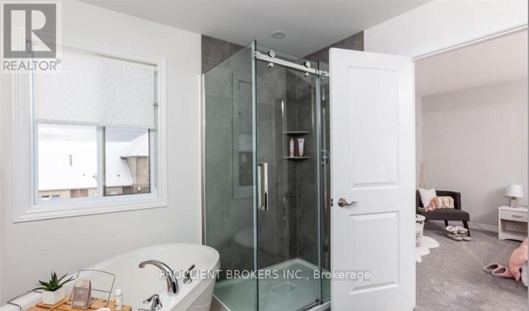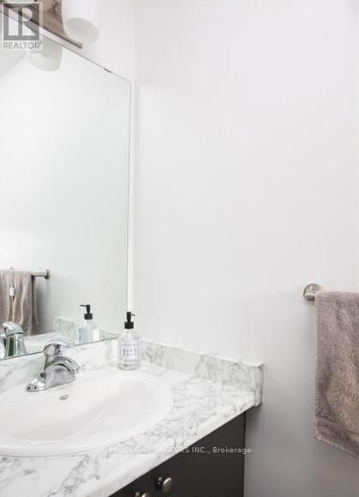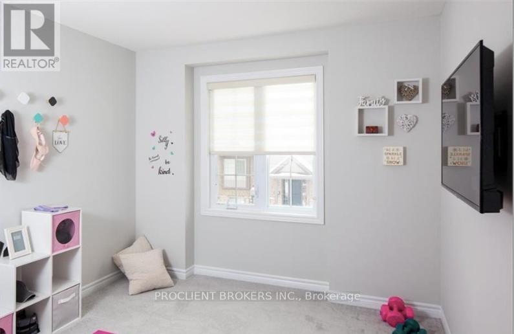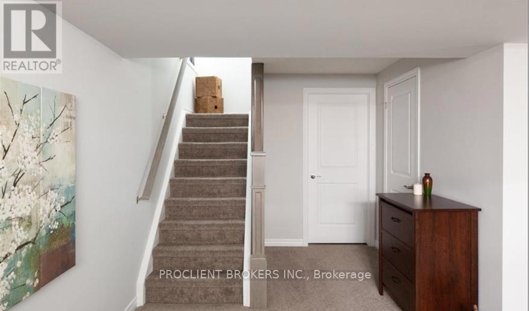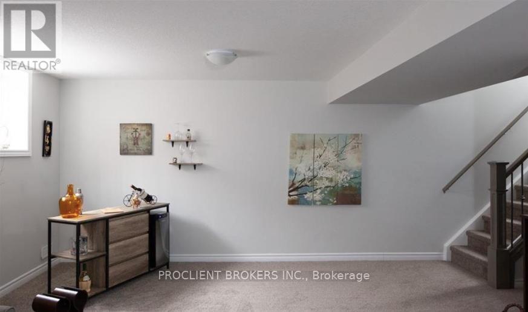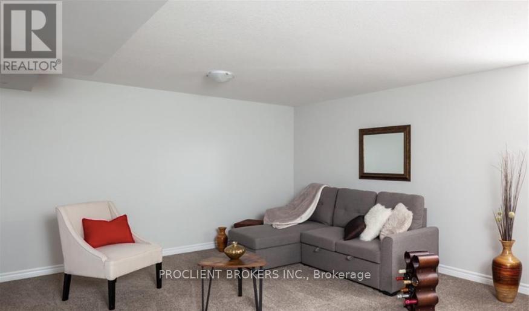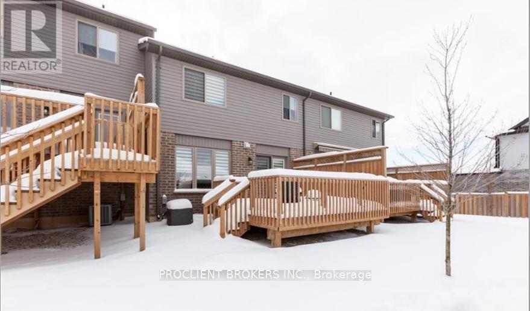82 - 3400 Castle Rock Place London South, Ontario N6L 0E4
$2,649 Monthly
For Rent This Beautiful and modern 2-storey townhome in desirable South London offering 3 bedrooms, 2.5 bathrooms, a finished basement, and rare parking for 3 vehicles (1 garage + 2 driveway). This bright and functional home features an open-concept main floor with a sun-filled living room, an eat-in kitchen with stainless steel appliances, quartz countertops, and backsplash, plus a walkout to a large 14' x 14' deck-perfect for relaxing or entertaining. The second level offers three spacious bedrooms, including a primary suite with an upgraded ensuite and a walk-in closet with custom built-in organizers, as well as the convenience of second-floor laundry. The finished basement provides a lookout family room/Rec room ideal for extra living space, office use, or entertainment. Located in one of South London's most sought-after communities, close to top-rated schools, parks, transit, restaurants, shopping, and all major amenities. Interlocked driveway, upgraded finishes throughout-perfect for families or professionals. Serious inquiries only. Credit check, deposit, employment letter, references, And Rental Application Required. (id:58043)
Property Details
| MLS® Number | X12569918 |
| Property Type | Single Family |
| Community Name | South W |
| Community Features | Pets Not Allowed |
| Equipment Type | Water Heater |
| Features | In Suite Laundry |
| Parking Space Total | 3 |
| Rental Equipment Type | Water Heater |
Building
| Bathroom Total | 3 |
| Bedrooms Above Ground | 3 |
| Bedrooms Total | 3 |
| Age | 0 To 5 Years |
| Appliances | Garage Door Opener Remote(s), Dishwasher, Microwave, Stove, Window Coverings, Refrigerator |
| Basement Development | Finished |
| Basement Type | Full (finished) |
| Cooling Type | Central Air Conditioning |
| Exterior Finish | Brick, Vinyl Siding |
| Flooring Type | Hardwood, Carpeted |
| Half Bath Total | 1 |
| Heating Fuel | Natural Gas |
| Heating Type | Forced Air |
| Stories Total | 2 |
| Size Interior | 1,600 - 1,799 Ft2 |
| Type | Row / Townhouse |
Parking
| Attached Garage | |
| Garage |
Land
| Acreage | No |
Rooms
| Level | Type | Length | Width | Dimensions |
|---|---|---|---|---|
| Second Level | Primary Bedroom | 3.32 m | 4.93 m | 3.32 m x 4.93 m |
| Second Level | Bedroom 2 | 3.07 m | 3.44 m | 3.07 m x 3.44 m |
| Second Level | Bedroom 3 | 2.77 m | 3.07 m | 2.77 m x 3.07 m |
| Basement | Recreational, Games Room | 5.82 m | 4.26 m | 5.82 m x 4.26 m |
| Main Level | Dining Room | 3.16 m | 3.04 m | 3.16 m x 3.04 m |
| Main Level | Kitchen | 3.16 m | 2.77 m | 3.16 m x 2.77 m |
https://www.realtor.ca/real-estate/29129981/82-3400-castle-rock-place-london-south-south-w-south-w
Contact Us
Contact us for more information

Fahad A. Qureshi
Salesperson
545 Scott Blvd
Milton, Ontario L9T 0T8
(416) 364-5550
(416) 364-0001
www.proclient.ca/



