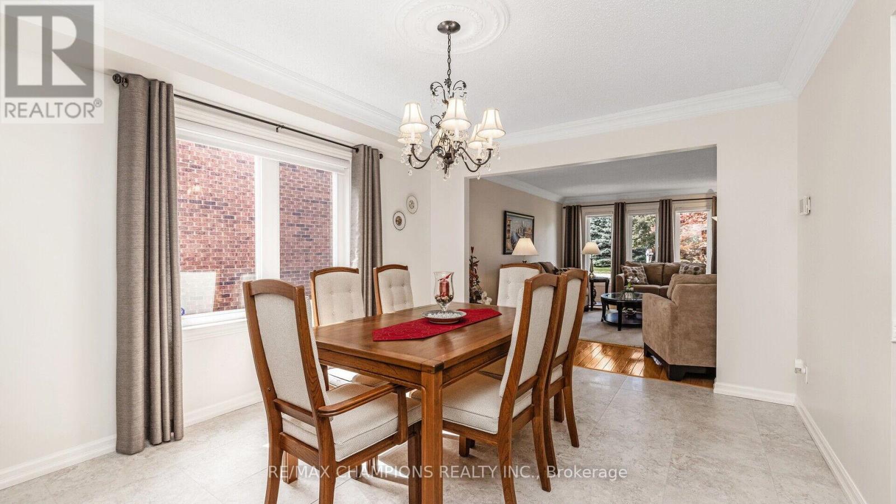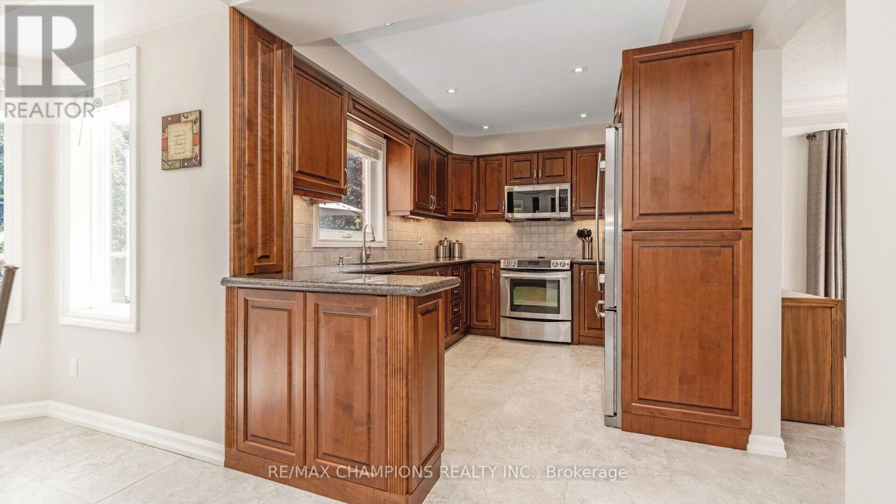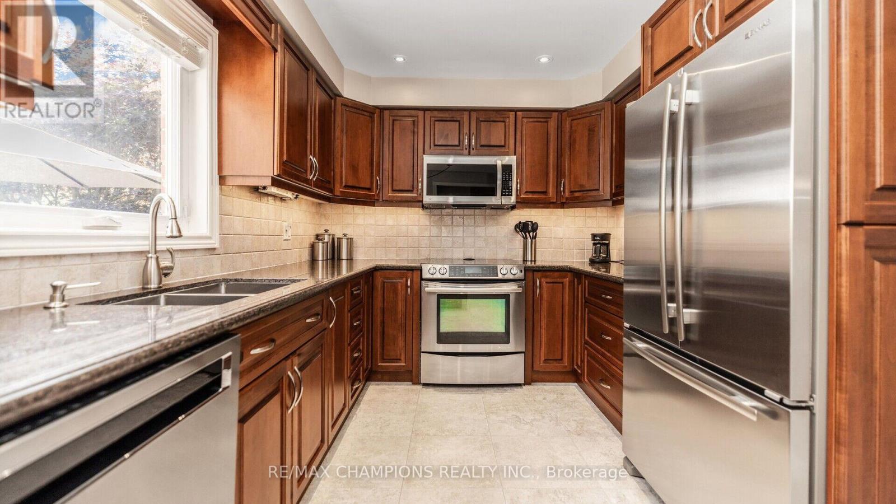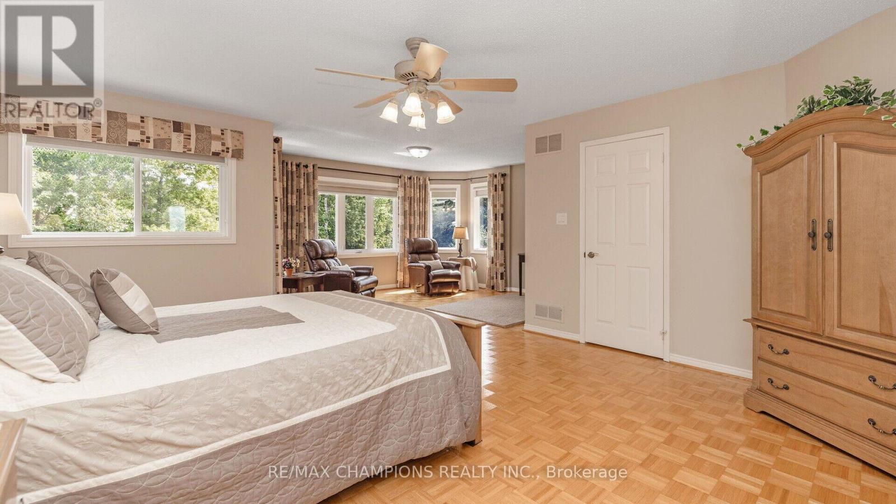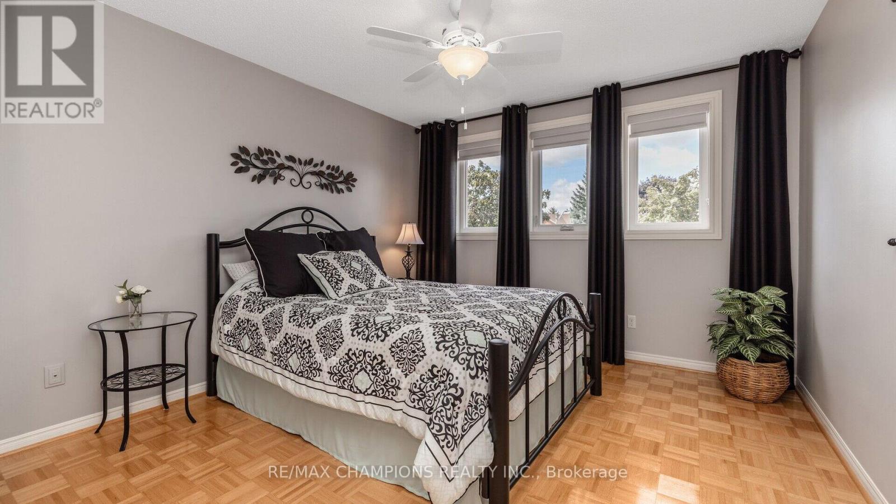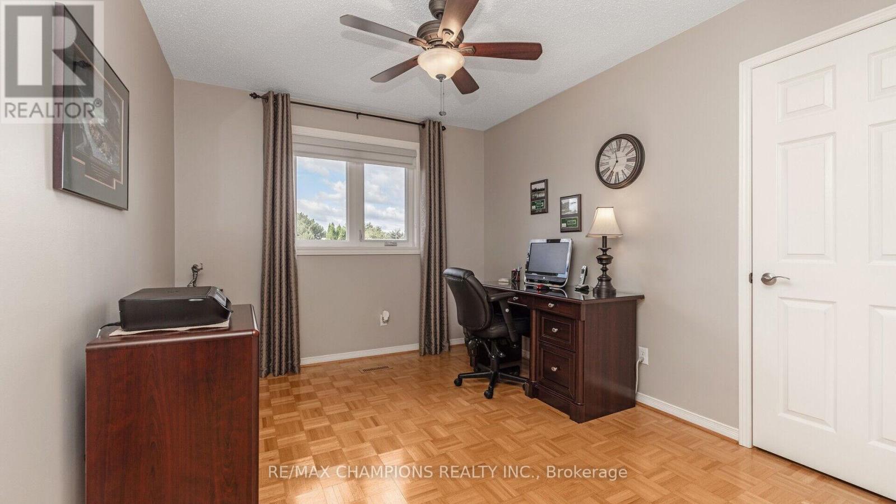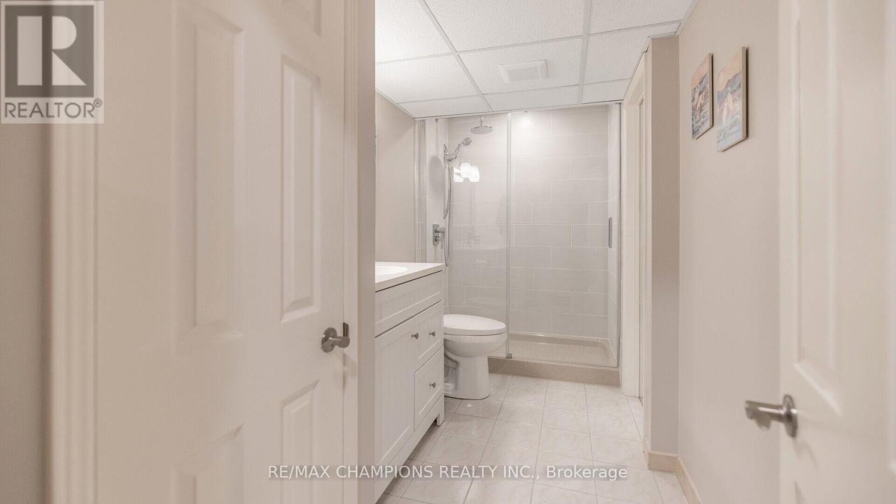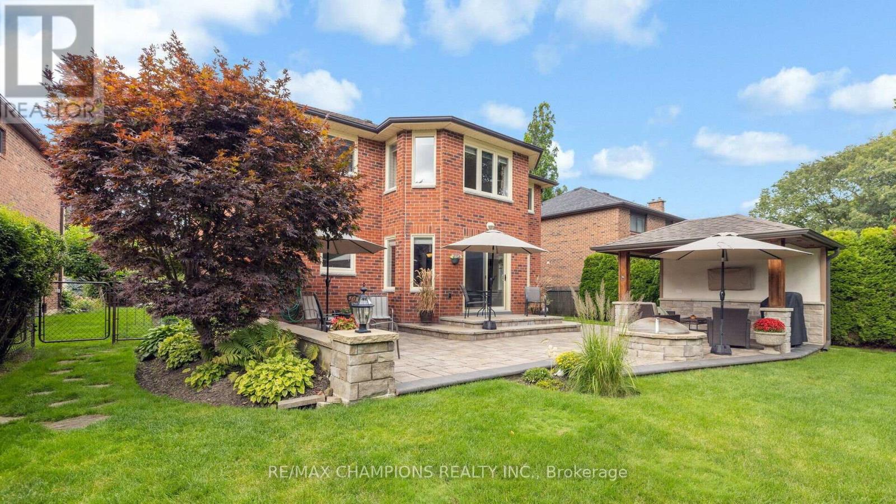82 Kenpark Avenue Brampton (Snelgrove), Ontario L6Z 3K4
$1,495,000
Welcome to 82 Kenpark Ave, a beautifully maintained 4-bedroom detached home in the sought-after Stonegate neighborhood of Brampton. Backing onto Heartlake Conservation Area, property offers privacy and picturesque views. The modern kitchen features upgraded cabinets, granite countertops, stainless-steel appliances and potlights. The main floor includes a laundry room with access to the garage and a side door entrance. The spacious primary bedroom has an upgraded ensuite with a glass shower and bench seating, plus a cozy fireplace. The professionally landscaped garden boasts a large paved patio, a covered gazebo and mature trees. Recent updates in 2023 include all new windows (eight triple-pane windows), new sliding door, new front door with porch enclosure and stylish blinds. The finished basement with a 3-piece washroom adds extra living space. Block-paved driveway, sprinkler system, epoxy garage flooring, and a powered shed, this move-in-ready home is a must-see!! (id:58043)
Property Details
| MLS® Number | W9345603 |
| Property Type | Single Family |
| Community Name | Snelgrove |
| ParkingSpaceTotal | 4 |
Building
| BathroomTotal | 4 |
| BedroomsAboveGround | 4 |
| BedroomsBelowGround | 2 |
| BedroomsTotal | 6 |
| Appliances | Garage Door Opener Remote(s), Central Vacuum, Dishwasher, Dryer, Freezer, Microwave, Range, Refrigerator, Washer, Window Coverings |
| BasementDevelopment | Finished |
| BasementType | N/a (finished) |
| ConstructionStyleAttachment | Detached |
| CoolingType | Central Air Conditioning |
| ExteriorFinish | Brick |
| FireplacePresent | Yes |
| FlooringType | Hardwood, Ceramic |
| FoundationType | Concrete |
| HalfBathTotal | 1 |
| HeatingFuel | Natural Gas |
| HeatingType | Forced Air |
| StoriesTotal | 2 |
| Type | House |
| UtilityWater | Municipal Water |
Parking
| Attached Garage |
Land
| Acreage | No |
| Sewer | Sanitary Sewer |
| SizeDepth | 186 Ft ,9 In |
| SizeFrontage | 48 Ft ,4 In |
| SizeIrregular | 48.37 X 186.8 Ft |
| SizeTotalText | 48.37 X 186.8 Ft|under 1/2 Acre |
Rooms
| Level | Type | Length | Width | Dimensions |
|---|---|---|---|---|
| Main Level | Living Room | 5.18 m | 3.47 m | 5.18 m x 3.47 m |
| Main Level | Dining Room | 4.27 m | 3.47 m | 4.27 m x 3.47 m |
| Main Level | Family Room | 5.49 m | 3.66 m | 5.49 m x 3.66 m |
| Main Level | Kitchen | 2.74 m | 3.66 m | 2.74 m x 3.66 m |
| Main Level | Eating Area | 4.57 m | 4.39 m | 4.57 m x 4.39 m |
| Upper Level | Primary Bedroom | 8.84 m | 8.23 m | 8.84 m x 8.23 m |
| Upper Level | Bedroom 2 | 3.47 m | 3.6 m | 3.47 m x 3.6 m |
| Upper Level | Bedroom 3 | 3.47 m | 3.66 m | 3.47 m x 3.66 m |
| Upper Level | Bedroom 4 | 2.99 m | 3.66 m | 2.99 m x 3.66 m |
https://www.realtor.ca/real-estate/27404818/82-kenpark-avenue-brampton-snelgrove-snelgrove
Interested?
Contact us for more information
Sandeep Singh
Salesperson











