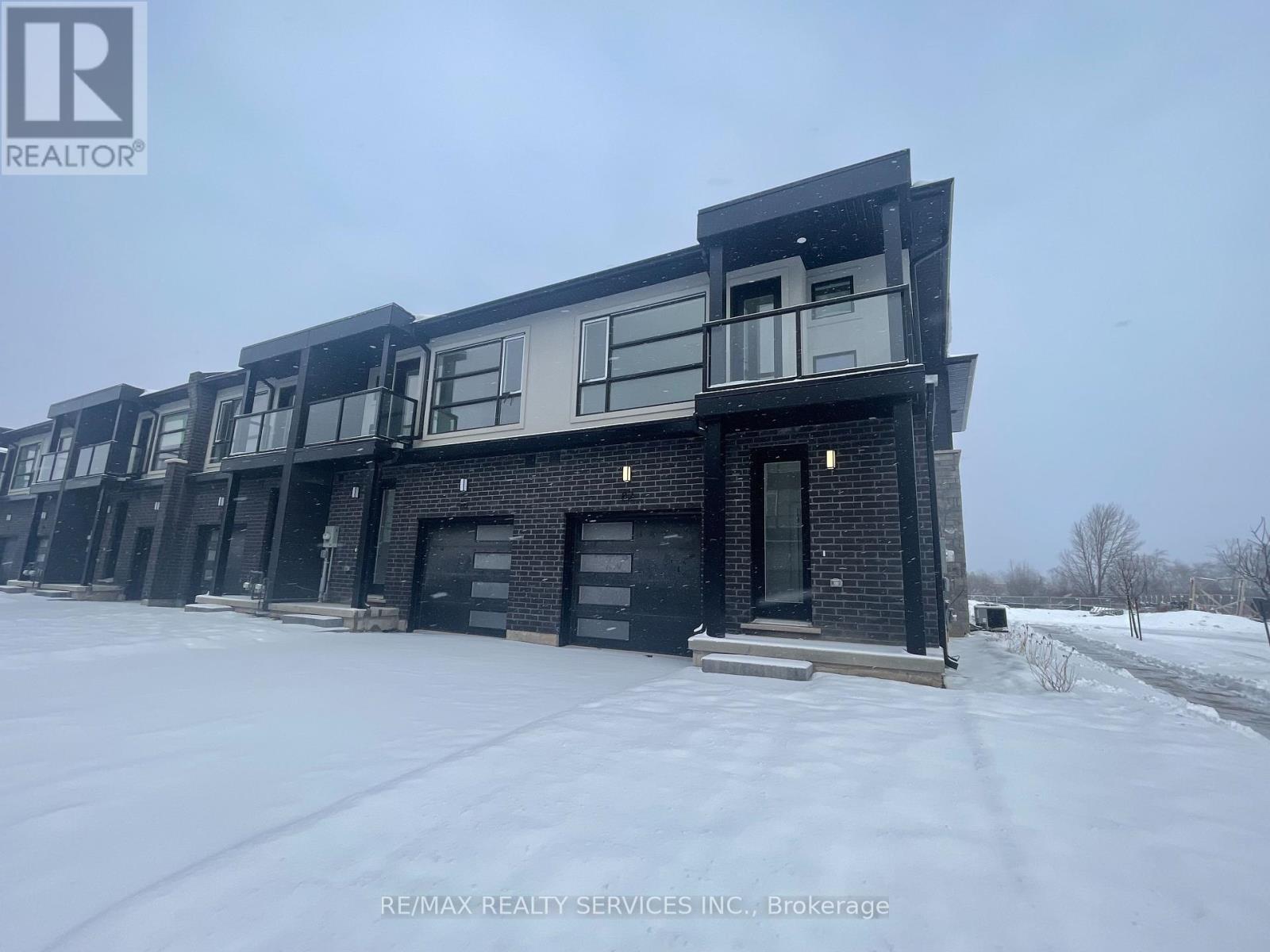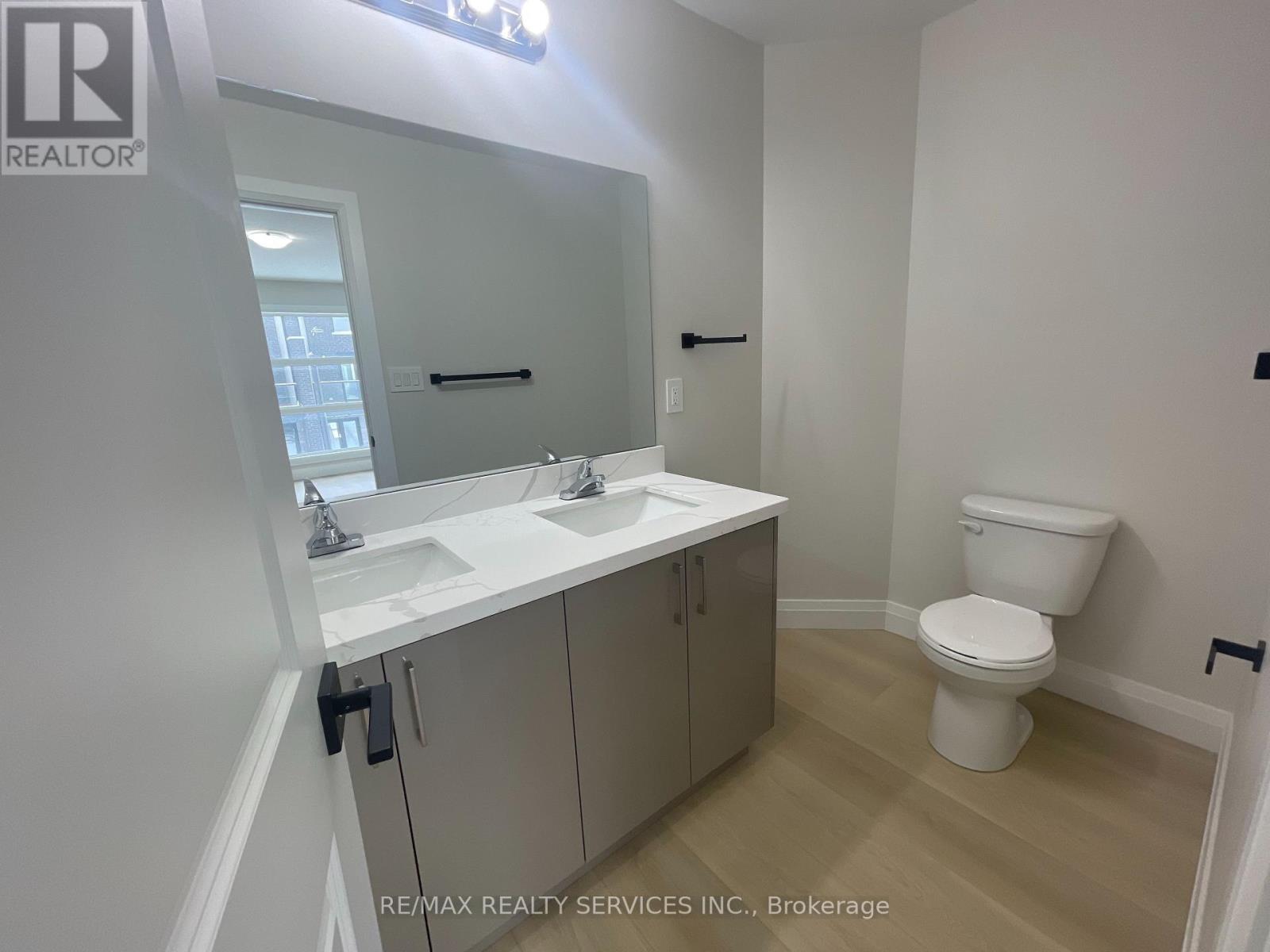82 Warren Trail Welland, Ontario L3B 0N8
$2,500 Monthly
Welcome to 82 Warren Trail! Brand new corner unit executive townhome located in the heart of Welland. Bright & open concept floor plan featuring 4 bed plus den, 3 bath, single car garage with access from front foyer & walk out to backyard. Available immediately. Spacious & welcoming living and dining areas. Eat-in kitchen with stylish cabinetry, quartz countertops, centre island & stainless steel appliances (to be installed). Primary bedroom offers private balcony, walk-in closet & 4pc bath with double sink & walk-in shower. 3 additional bedrooms in upper level, one with second balcony access. 4pc bath and den complete this level. Unfinished basement included. Close proximity to great schools, parks, Welland Community Centre, Hospital, public transit & major highway access. (id:58043)
Property Details
| MLS® Number | X11936011 |
| Property Type | Single Family |
| Community Name | 773 - Lincoln/Crowland |
| ParkingSpaceTotal | 2 |
Building
| BathroomTotal | 3 |
| BedroomsAboveGround | 4 |
| BedroomsTotal | 4 |
| Appliances | Dishwasher, Dryer, Refrigerator, Stove, Washer |
| BasementDevelopment | Unfinished |
| BasementType | Full (unfinished) |
| ConstructionStyleAttachment | Attached |
| CoolingType | Central Air Conditioning |
| ExteriorFinish | Brick, Stucco |
| FoundationType | Concrete |
| HalfBathTotal | 1 |
| HeatingFuel | Natural Gas |
| HeatingType | Forced Air |
| StoriesTotal | 2 |
| Type | Row / Townhouse |
| UtilityWater | Municipal Water |
Parking
| Attached Garage |
Land
| Acreage | No |
| Sewer | Sanitary Sewer |
Rooms
| Level | Type | Length | Width | Dimensions |
|---|---|---|---|---|
| Second Level | Primary Bedroom | 4.37 m | 3.45 m | 4.37 m x 3.45 m |
| Second Level | Bedroom 2 | 3.4 m | 2.84 m | 3.4 m x 2.84 m |
| Second Level | Bedroom 3 | 2.97 m | 2.82 m | 2.97 m x 2.82 m |
| Second Level | Bedroom 4 | 3 m | 2.74 m | 3 m x 2.74 m |
| Second Level | Den | 2.06 m | 1.5 m | 2.06 m x 1.5 m |
| Main Level | Foyer | 3 m | 1.07 m | 3 m x 1.07 m |
| Main Level | Kitchen | 3.45 m | 3.33 m | 3.45 m x 3.33 m |
| Main Level | Living Room | 4.67 m | 4.22 m | 4.67 m x 4.22 m |
| Main Level | Dining Room | 3.2 m | 2.08 m | 3.2 m x 2.08 m |
Interested?
Contact us for more information
Marissa Kerr
Salesperson
10 Kingsbridge Gdn Cir #200
Mississauga, Ontario L5R 3K7









































