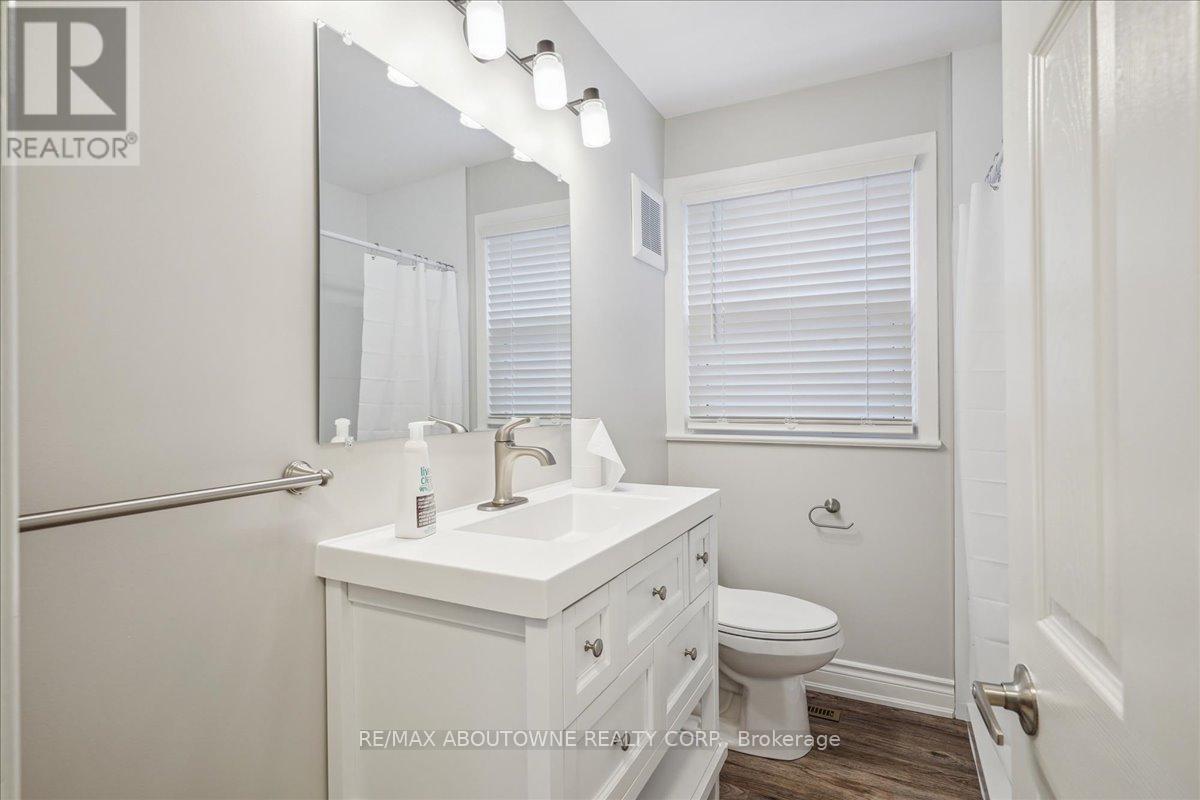82 Wilson Street Oakville, Ontario L6K 3G5
$3,500 Monthly
Experience the pinnacle of convenience in this home for lease, ideally located in the vibrant heart of downtown Oakville. This exquisite property offers a rare blend updated comfort, and accessibility, making it the perfect haven for discerning tenants seeking a high-quality living experience. Convenience at your doorstep. Located just steps away from Oakville's picturesque waterfront, trendy boutiques, gourmet restaurants, and vibrant cultural scene, offering an unmatched lifestyle. A commuters dream, with easy access to public transportation and major highways, your daily commute or weekend getaway is always within reach. 4 Bedrooms, spacious and well-lit, perfect for rest and relaxation. 2 full bathrooms, with modern quality finishes. Laundry room in basement. Maintenance free lease, with snow removal and grass cutting included. 2 reserved, surface parking spots, providing easy access to your vehicle at all times. (id:58043)
Property Details
| MLS® Number | W12163549 |
| Property Type | Single Family |
| Community Name | 1002 - CO Central |
| Amenities Near By | Beach, Marina, Park, Place Of Worship |
| Community Features | Community Centre |
| Parking Space Total | 2 |
Building
| Bathroom Total | 2 |
| Bedrooms Above Ground | 4 |
| Bedrooms Total | 4 |
| Appliances | Dishwasher, Dryer, Stove, Washer, Window Coverings, Refrigerator |
| Basement Development | Partially Finished |
| Basement Type | Full (partially Finished) |
| Construction Style Attachment | Detached |
| Cooling Type | Central Air Conditioning |
| Exterior Finish | Aluminum Siding |
| Fireplace Present | Yes |
| Foundation Type | Poured Concrete |
| Heating Fuel | Natural Gas |
| Heating Type | Forced Air |
| Stories Total | 2 |
| Size Interior | 1,100 - 1,500 Ft2 |
| Type | House |
| Utility Water | Municipal Water |
Parking
| No Garage |
Land
| Acreage | No |
| Land Amenities | Beach, Marina, Park, Place Of Worship |
| Sewer | Sanitary Sewer |
Rooms
| Level | Type | Length | Width | Dimensions |
|---|---|---|---|---|
| Second Level | Bedroom | 3.91 m | 3.3 m | 3.91 m x 3.3 m |
| Main Level | Living Room | 6.3 m | 3.38 m | 6.3 m x 3.38 m |
| Main Level | Kitchen | 2.69 m | 1.88 m | 2.69 m x 1.88 m |
| Main Level | Bedroom | 2.67 m | 4.14 m | 2.67 m x 4.14 m |
| Main Level | Bedroom | 3.3 m | 3.12 m | 3.3 m x 3.12 m |
| Main Level | Bedroom | 2.34 m | 2.16 m | 2.34 m x 2.16 m |
https://www.realtor.ca/real-estate/28345690/82-wilson-street-oakville-co-central-1002-co-central
Contact Us
Contact us for more information
Gianna Schiralli
Broker
www.theschiralliteam.com/
1235 North Service Rd W #100d
Oakville, Ontario L6M 3G5
(905) 338-9000

Maryann Schiralli
Salesperson
www.theschiralliteam.com/
1235 North Service Rd W #100d
Oakville, Ontario L6M 3G5
(905) 338-9000
































