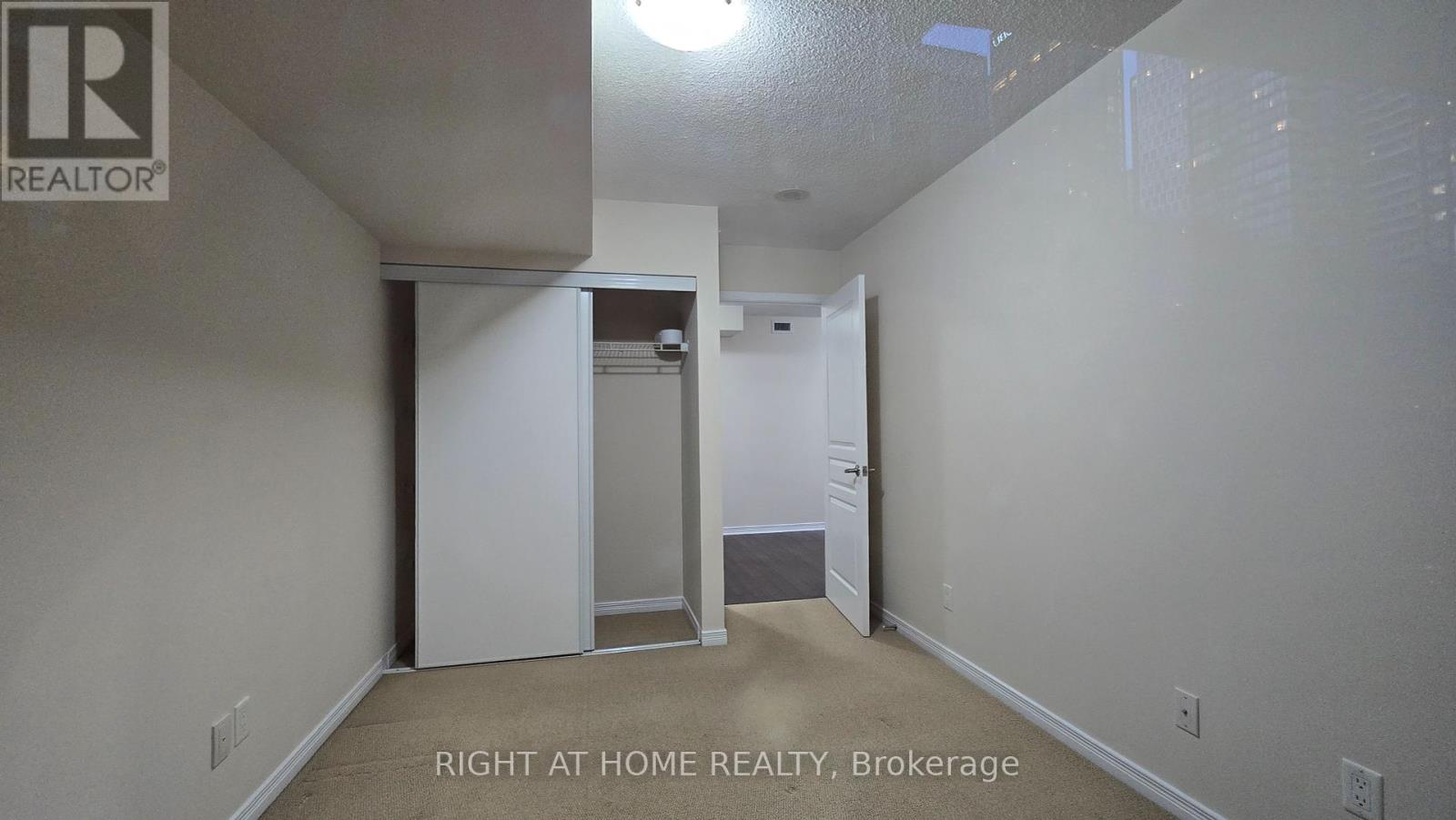820 - 352 Front Street W Toronto, Ontario M5V 0K3
$2,250 Monthly
This Spacious 1 Bedroom + Den Unit Offers A Total of 650 sf (570 sf plus 80 sf Balcony) And Is Conveniently Located In Downtown Toronto. It Is Just Steps Away From A Variety Of Restaurants, Bars, Grocery Stores, Parks, Transit Options, Rogers Centre, Convention Centre, Financial District, Waterfront, Gardner Expressway, And Much More. The Building Features Outstanding Amenities, Including A Party Room, Gym, Media Room, Rooftop BBQ And Patio, And Concierge. It Is A Smoke-free Environment. The Unit Comes With Stainless Steel Appliances And Granite Countertops And Has Been Freshly Painted, Making It Feel Brand New. **** EXTRAS **** Fridge, Stove, B/I Microwave. B/I Dish Washer, Washer & Dryer, Window Coverings. (id:58043)
Property Details
| MLS® Number | C11189945 |
| Property Type | Single Family |
| Community Name | Waterfront Communities C1 |
| AmenitiesNearBy | Park, Public Transit, Hospital |
| CommunityFeatures | Pet Restrictions |
| Features | Balcony |
Building
| BathroomTotal | 1 |
| BedroomsAboveGround | 1 |
| BedroomsBelowGround | 1 |
| BedroomsTotal | 2 |
| Amenities | Security/concierge, Exercise Centre, Party Room |
| CoolingType | Central Air Conditioning |
| ExteriorFinish | Concrete |
| FireProtection | Smoke Detectors |
| FlooringType | Laminate, Carpeted |
| HeatingFuel | Natural Gas |
| HeatingType | Heat Pump |
| SizeInterior | 499.9955 - 598.9955 Sqft |
| Type | Apartment |
Land
| Acreage | No |
| LandAmenities | Park, Public Transit, Hospital |
Rooms
| Level | Type | Length | Width | Dimensions |
|---|---|---|---|---|
| Main Level | Living Room | 3.05 m | 7.1 m | 3.05 m x 7.1 m |
| Main Level | Dining Room | 3.05 m | 7.1 m | 3.05 m x 7.1 m |
| Main Level | Kitchen | 3.9 m | 2.89 m | 3.9 m x 2.89 m |
| Main Level | Primary Bedroom | 2.74 m | 3.23 m | 2.74 m x 3.23 m |
| Main Level | Den | 2.41 m | 2.83 m | 2.41 m x 2.83 m |
Interested?
Contact us for more information
John H Lee
Salesperson
1396 Don Mills Rd Unit B-121
Toronto, Ontario M3B 0A7



















