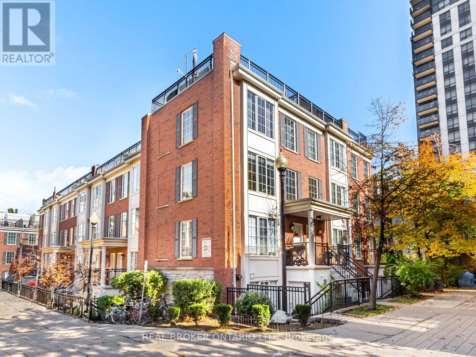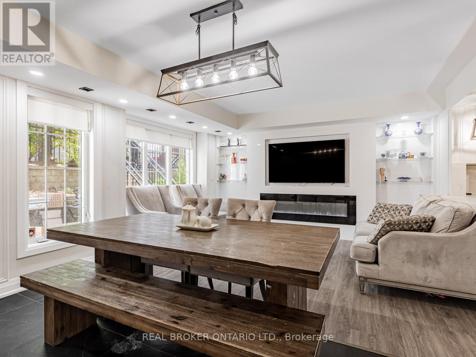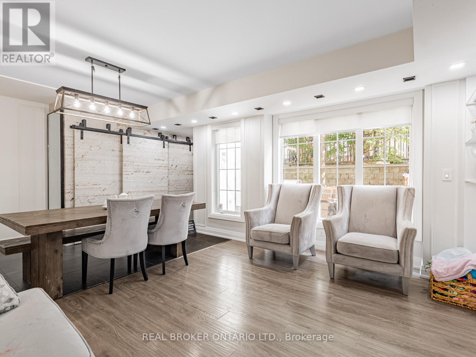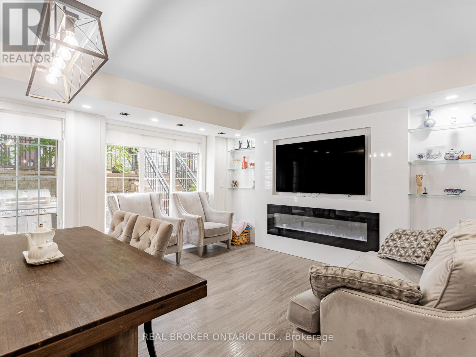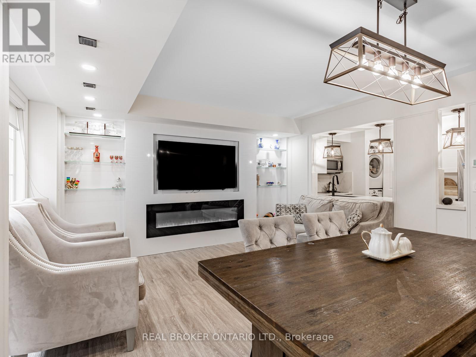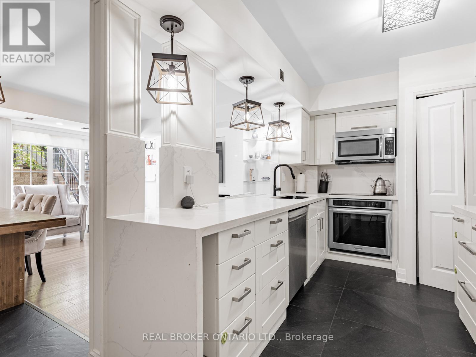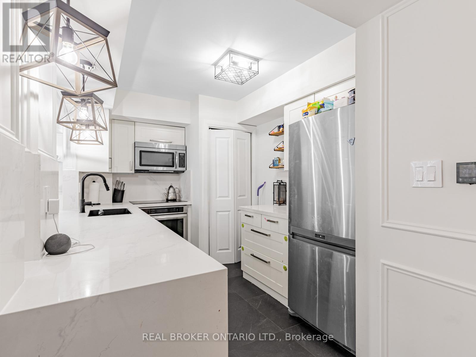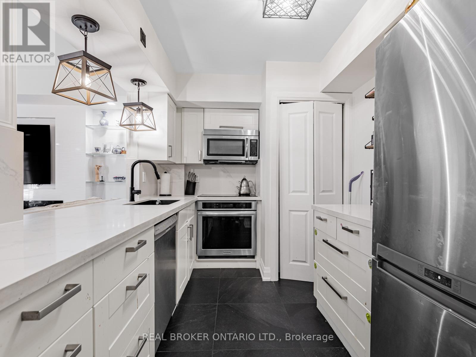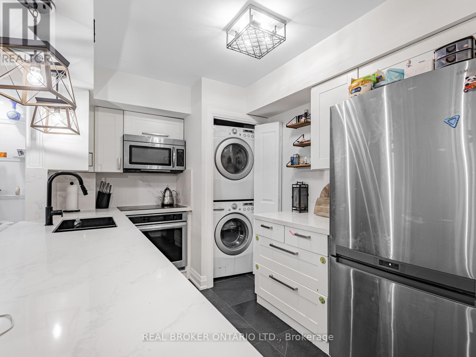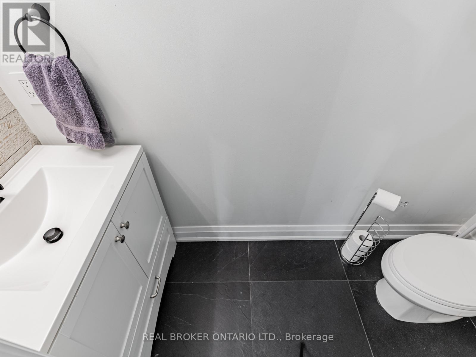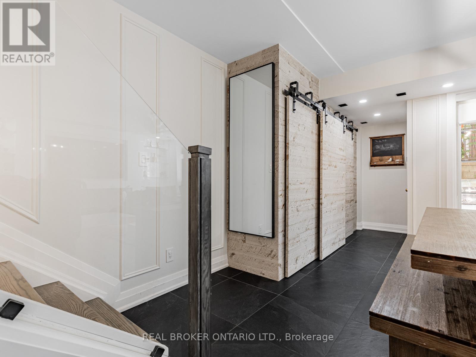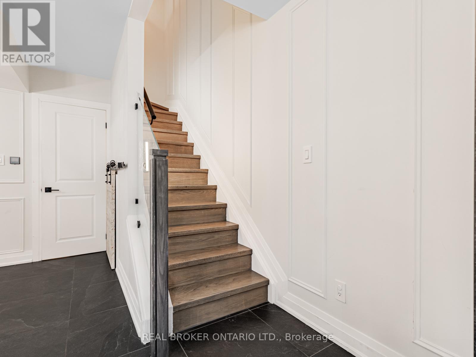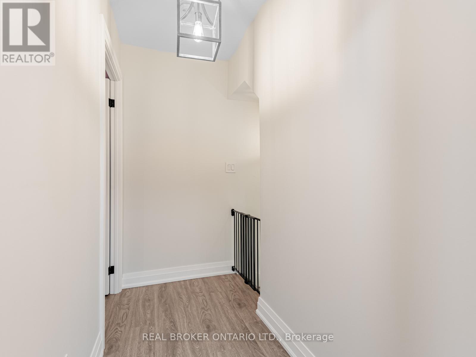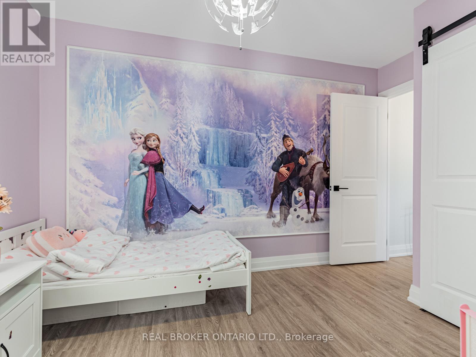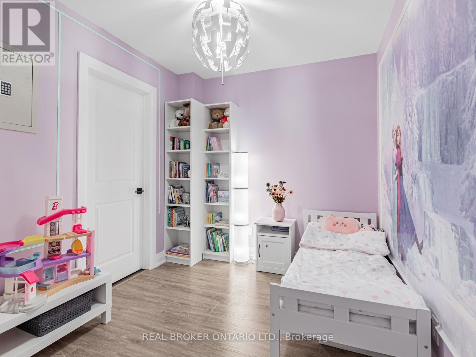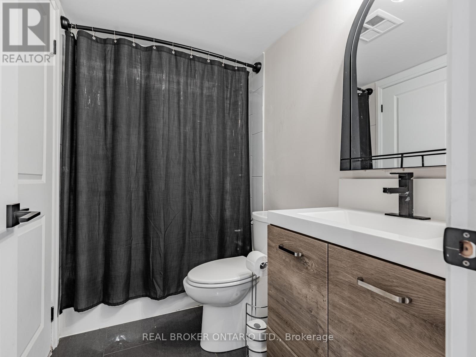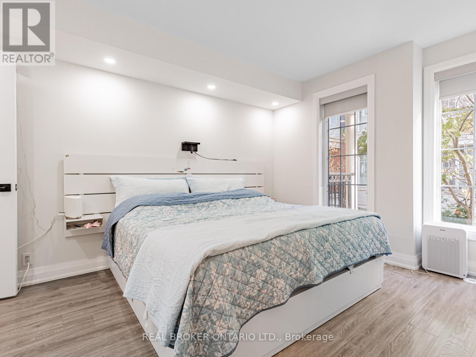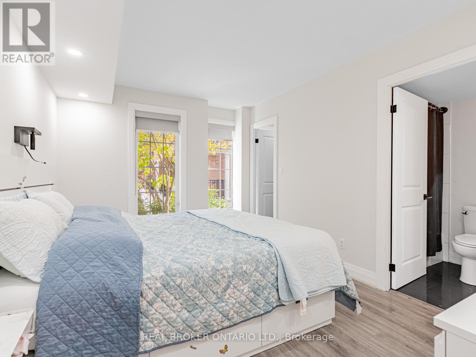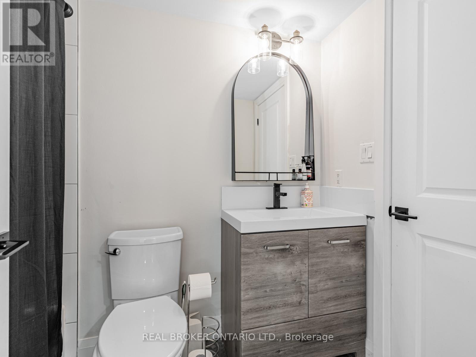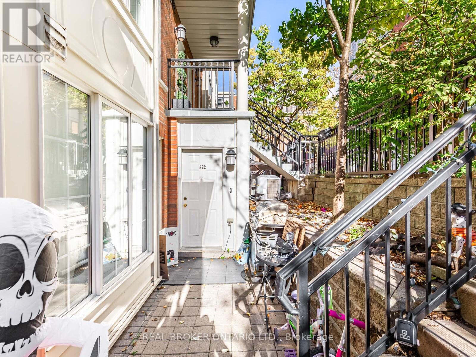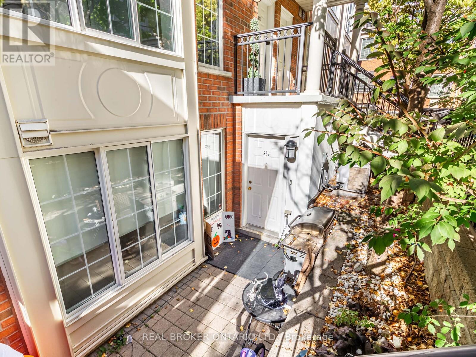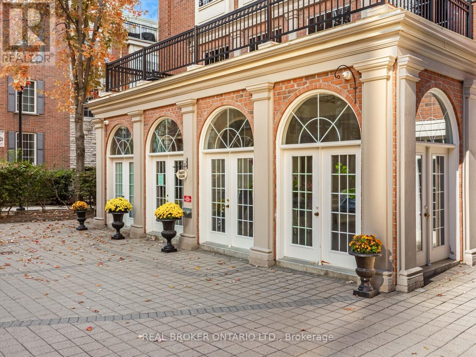822 - 5 Everson Drive Toronto, Ontario M2N 7C3
$2,700 Monthly
Your Next-Level Townhouse Awaits in North York's Hottest Pocket! Welcome to a fully transformed 2-bed, 2-bath home offering luxury finishes, smart design, and walkable city living at Yonge & Sheppard. Steps to the TTC subway, top schools, restaurants, shops, and parks, this home offers the perfect blend of style and convenience. Enjoy a modern open-concept layout with designer finishes, including heated kitchen floors, quartz countertops, a waterfall island, and a custom-built media wall with electric fireplace. Custom closets, barn wood doors, and upgraded lighting throughout add warmth and character. Upstairs, find two bright bedrooms with a semi-ensuite bath, built-in walk-in closet, and in-wall safe. Both bathrooms are beautifully updated, and the home features new plumbing, electrical, and A/C for peace of mind. 1 Parking spot included in the lease with an option to rent additional storage and parking. Move-in ready and close to everything - this is urban living at its best! (id:58043)
Property Details
| MLS® Number | C12486186 |
| Property Type | Single Family |
| Neigbourhood | Avondale |
| Community Name | Willowdale East |
| Community Features | Pets Allowed With Restrictions |
| Features | Carpet Free, In Suite Laundry |
| Parking Space Total | 1 |
Building
| Bathroom Total | 2 |
| Bedrooms Above Ground | 2 |
| Bedrooms Total | 2 |
| Amenities | Party Room, Visitor Parking, Security/concierge, Fireplace(s) |
| Appliances | All, Dishwasher, Dryer, Stove, Washer, Window Coverings, Refrigerator |
| Basement Type | None |
| Cooling Type | Central Air Conditioning |
| Exterior Finish | Concrete |
| Fire Protection | Security Guard |
| Fireplace Present | Yes |
| Fireplace Type | Insert |
| Flooring Type | Vinyl, Tile |
| Half Bath Total | 1 |
| Heating Fuel | Natural Gas |
| Heating Type | Forced Air |
| Stories Total | 2 |
| Size Interior | 900 - 999 Ft2 |
| Type | Row / Townhouse |
Parking
| Underground | |
| Garage |
Land
| Acreage | No |
Rooms
| Level | Type | Length | Width | Dimensions |
|---|---|---|---|---|
| Second Level | Bedroom | 4.14 m | 2.97 m | 4.14 m x 2.97 m |
| Second Level | Bedroom 2 | 3.66 m | 2.46 m | 3.66 m x 2.46 m |
| Second Level | Bathroom | 1.88 m | 1.65 m | 1.88 m x 1.65 m |
| Main Level | Living Room | 4.39 m | 2.18 m | 4.39 m x 2.18 m |
| Main Level | Dining Room | 4.39 m | 2.18 m | 4.39 m x 2.18 m |
| Main Level | Kitchen | 3.43 m | 2.46 m | 3.43 m x 2.46 m |
| Main Level | Bathroom | 2.51 m | 0.84 m | 2.51 m x 0.84 m |
Contact Us
Contact us for more information

Steven Kim
Salesperson
(416) 889-9150
www.stevenkimgroup.ca/
130 King St W Unit 1900b
Toronto, Ontario M5X 1E3
(888) 311-1172
(888) 311-1172
www.joinreal.com/
Andrew Mercado
Salesperson
130 King St W Unit 1900b
Toronto, Ontario M5X 1E3
(888) 311-1172
(888) 311-1172
www.joinreal.com/


