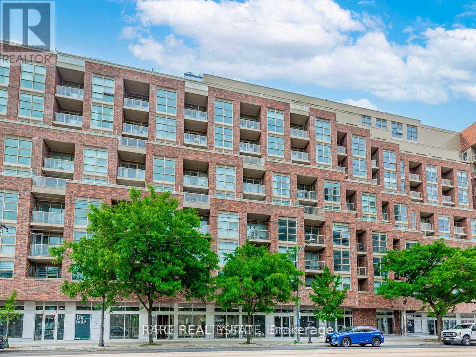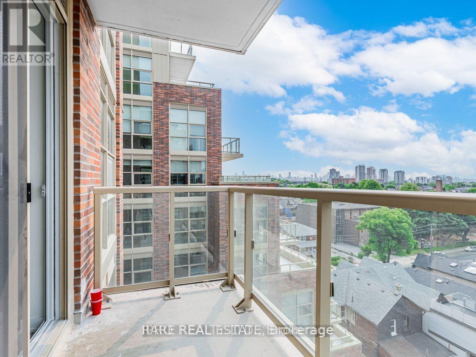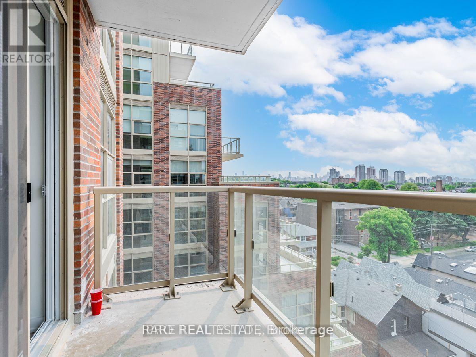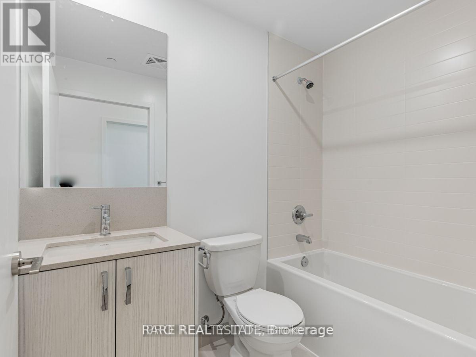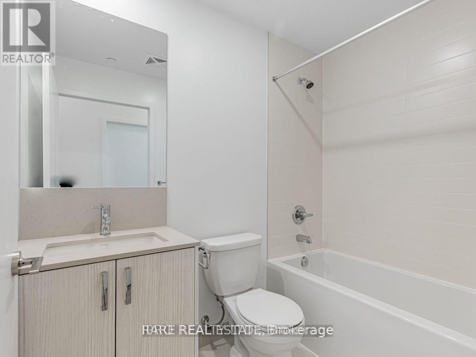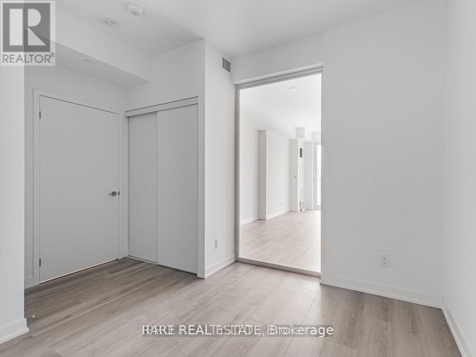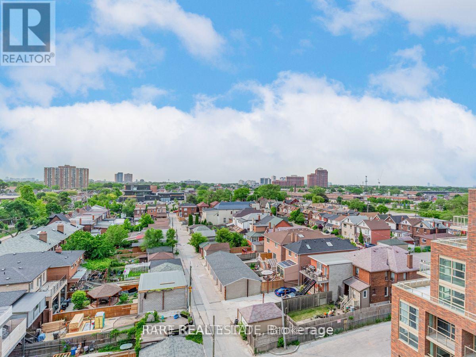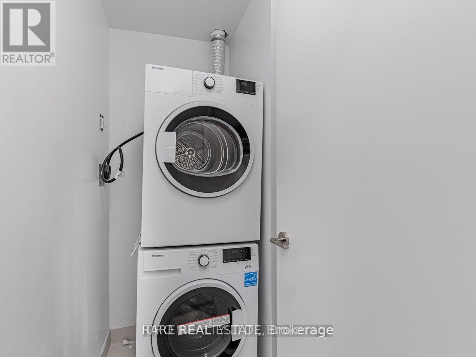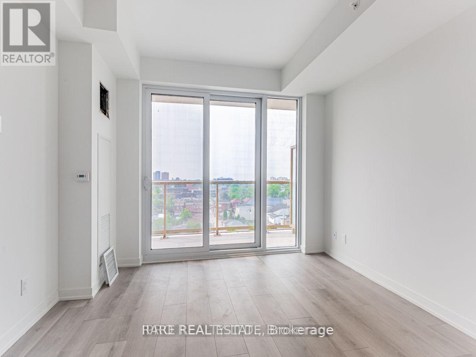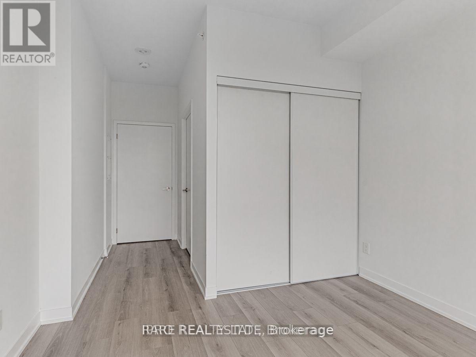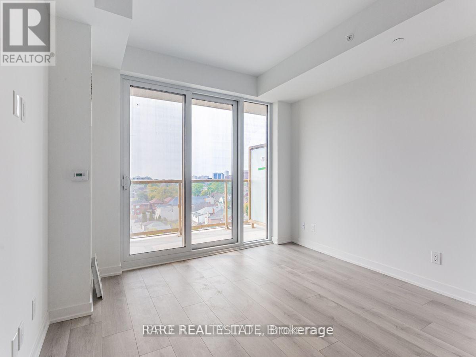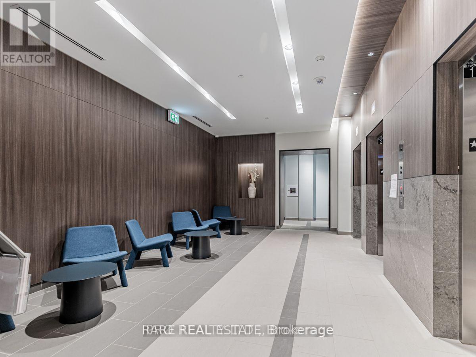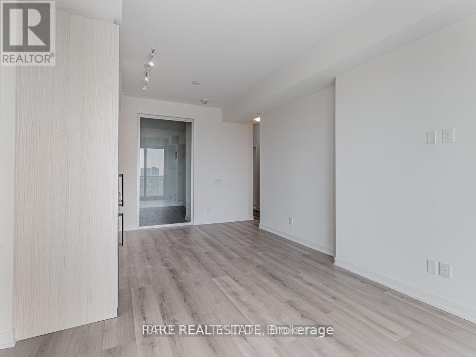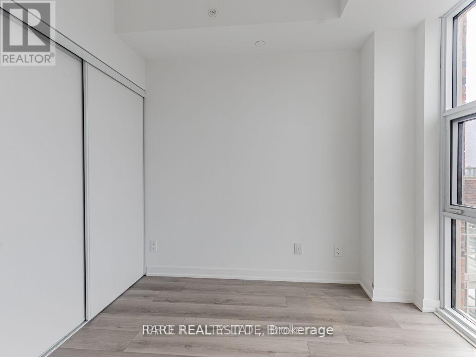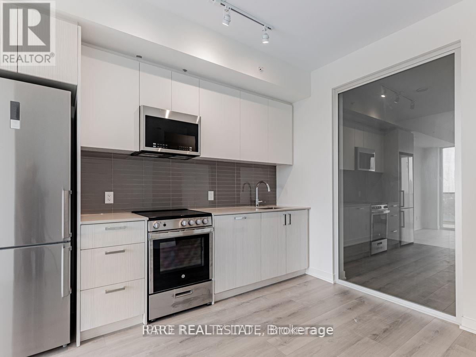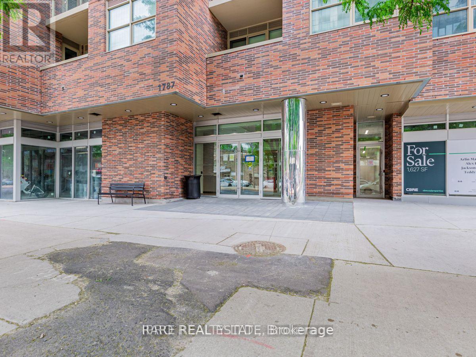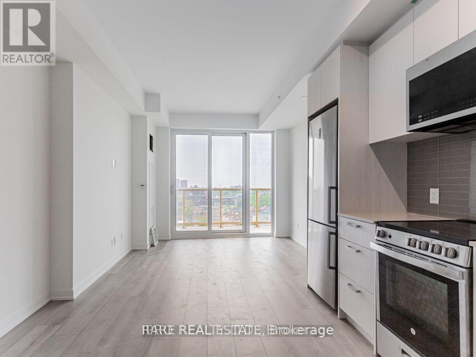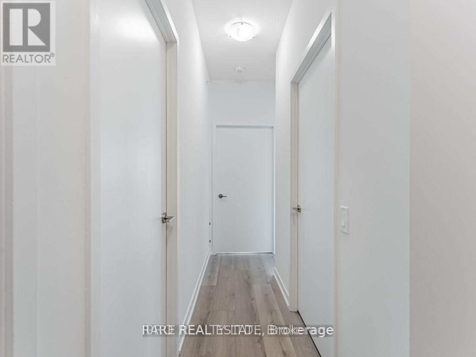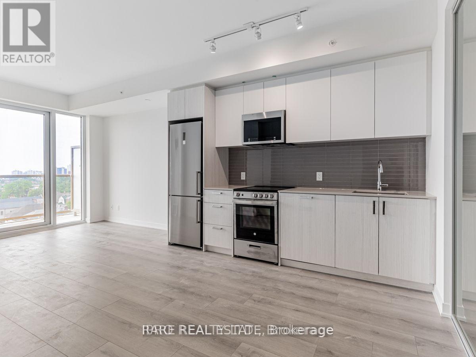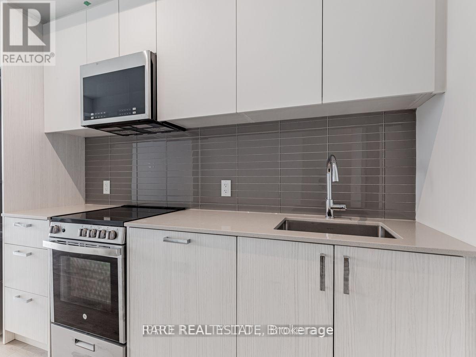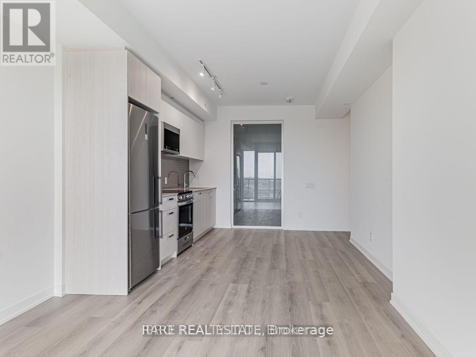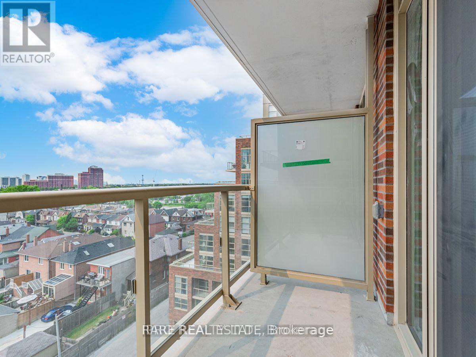823 - 1787 St. Clair Avenue Toronto, Ontario M6N 0B7
$2,800 Monthly
Gorgeous & Spacious 2 Bedroom, 2 Bathroom Suite @ The Newly Built Scout Condos on St.Clair. Variety Of Dining Options, And Scenic Parks. Enjoy Easy Access To The Junction, Go Station &*Parking & Locker Included*. Steps Away From Ttc Transit, The Stockyards Shopping Center, & more. Premium South Facing Exposure Overlooking Low Rise Which Allows For Great Sun Exposure and Privacy. Wide Kitchen Allowing For Larger Dining Table/Island/Pantry/Office Area. Great Finishes including 9ft ceiling, Stainless Steel Appliances, Custom Window Coverings & More. (id:58043)
Property Details
| MLS® Number | W12425180 |
| Property Type | Single Family |
| Neigbourhood | Weston-Pellam Park |
| Community Name | Weston-Pellam Park |
| Community Features | Pet Restrictions |
| Features | Balcony, Carpet Free |
| Parking Space Total | 1 |
Building
| Bathroom Total | 2 |
| Bedrooms Above Ground | 2 |
| Bedrooms Total | 2 |
| Age | 0 To 5 Years |
| Amenities | Security/concierge, Exercise Centre, Visitor Parking, Storage - Locker |
| Cooling Type | Central Air Conditioning |
| Exterior Finish | Brick, Concrete |
| Flooring Type | Laminate |
| Heating Fuel | Natural Gas |
| Heating Type | Forced Air |
| Size Interior | 700 - 799 Ft2 |
| Type | Apartment |
Parking
| Underground | |
| Garage |
Land
| Acreage | No |
Rooms
| Level | Type | Length | Width | Dimensions |
|---|---|---|---|---|
| Flat | Living Room | 6.37 m | 3.47 m | 6.37 m x 3.47 m |
| Flat | Kitchen | 6.37 m | 3.47 m | 6.37 m x 3.47 m |
| Flat | Dining Room | 6.37 m | 3.47 m | 6.37 m x 3.47 m |
| Flat | Bedroom | 3 m | 2.9 m | 3 m x 2.9 m |
| Flat | Bedroom 2 | 2.74 m | 3 m | 2.74 m x 3 m |
Contact Us
Contact us for more information

Tal Shelef
Salesperson
1701 Avenue Rd
Toronto, Ontario M5M 3Y3
(416) 233-2071


