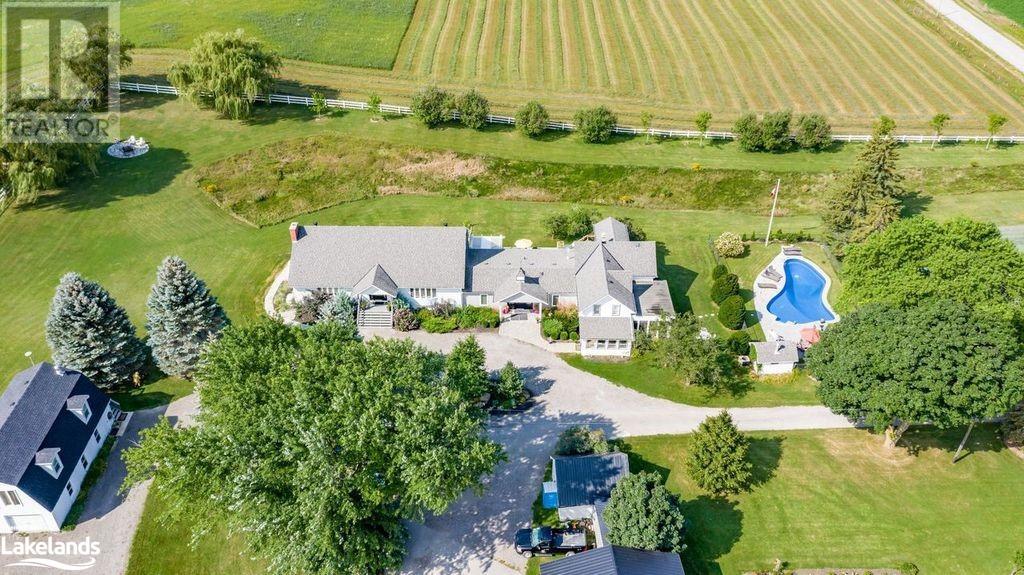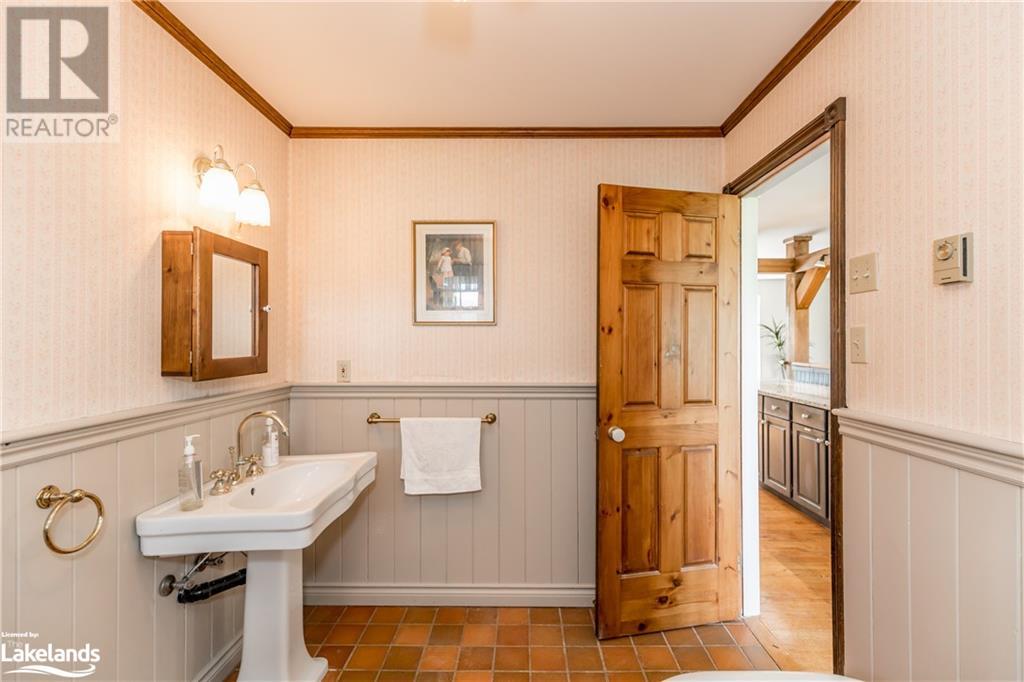828350 32 Side Road Glencairn Townline Mulmur, Ontario L9V 0Y9
$3,850,000
Mountain Ash Farm - Gracious country estate with magnificent escarpment views. Minutes to Creemore. Easy commuting distance to Barrie, Collingwood, Alliston. Has been operated as spa / B&B. Perfect for multi-generational family. 2 bed owners suite with upgraded kitchen (Sub Zero fridge, Wolf Ovens), screened in porch overlooking pool & tennis court. South wing with 3 +2 bedrooms, Spa bath with adjacent sauna, 2nd kitchen, great room with games area and pool table and wood burning fireplace. Separate coach house with 1 bedroom suite. Bank barn, Drive Shed / workshop and 87 workable acres. Potential for lot severance. (id:58043)
Property Details
| MLS® Number | 40590718 |
| Property Type | Single Family |
| AmenitiesNearBy | Golf Nearby, Ski Area |
| Features | Southern Exposure, Conservation/green Belt, Country Residential, Automatic Garage Door Opener, In-law Suite |
| ParkingSpaceTotal | 20 |
| PoolType | Inground Pool |
| Structure | Workshop, Barn |
| ViewType | View (panoramic) |
Building
| BathroomTotal | 4 |
| BedroomsAboveGround | 4 |
| BedroomsBelowGround | 3 |
| BedroomsTotal | 7 |
| Appliances | Central Vacuum, Dishwasher, Dryer, Refrigerator, Sauna, Stove, Water Softener, Washer, Microwave Built-in, Garage Door Opener |
| ArchitecturalStyle | 2 Level |
| BasementDevelopment | Finished |
| BasementType | Full (finished) |
| ConstructionStyleAttachment | Detached |
| CoolingType | Central Air Conditioning |
| ExteriorFinish | Vinyl Siding |
| FireProtection | Smoke Detectors, Alarm System |
| FoundationType | Block |
| StoriesTotal | 2 |
| SizeInterior | 7000 Sqft |
| Type | House |
| UtilityWater | Drilled Well |
Parking
| Detached Garage |
Land
| Acreage | Yes |
| LandAmenities | Golf Nearby, Ski Area |
| Sewer | Septic System |
| SizeIrregular | 104.57 |
| SizeTotal | 104.57 Ac|101+ Acres |
| SizeTotalText | 104.57 Ac|101+ Acres |
| ZoningDescription | Rural Residential |
Rooms
| Level | Type | Length | Width | Dimensions |
|---|---|---|---|---|
| Second Level | 4pc Bathroom | Measurements not available | ||
| Second Level | Bedroom | 15'0'' x 10'0'' | ||
| Second Level | Primary Bedroom | 18'0'' x 15'0'' | ||
| Second Level | Great Room | 52'0'' x 27'0'' | ||
| Lower Level | 4pc Bathroom | Measurements not available | ||
| Lower Level | 4pc Bathroom | Measurements not available | ||
| Lower Level | Bedroom | 11'0'' x 10'0'' | ||
| Lower Level | Bedroom | 12'0'' x 10'0'' | ||
| Lower Level | Bedroom | 12'0'' x 11'0'' | ||
| Main Level | 3pc Bathroom | Measurements not available | ||
| Main Level | Bedroom | 11'0'' x 10'0'' | ||
| Main Level | Bedroom | 10'0'' x 9'0'' | ||
| Main Level | Living Room | 17'0'' x 17'0'' | ||
| Main Level | Dining Room | 17'0'' x 14'0'' | ||
| Main Level | Sunroom | 21'0'' x 14'0'' | ||
| Main Level | Kitchen | 17'0'' x 13'0'' |
Utilities
| Electricity | Available |
| Telephone | Available |
https://www.realtor.ca/real-estate/26910821/828350-32-side-road-glencairn-townline-mulmur
Interested?
Contact us for more information
Bonnie Macpherson
Salesperson
243 Hurontario Street
Collingwood, Ontario L9Y 2M1
Kevin Gilchrist
Broker
243 Hurontario St
Collingwood, Ontario L9Y 2M1





















































