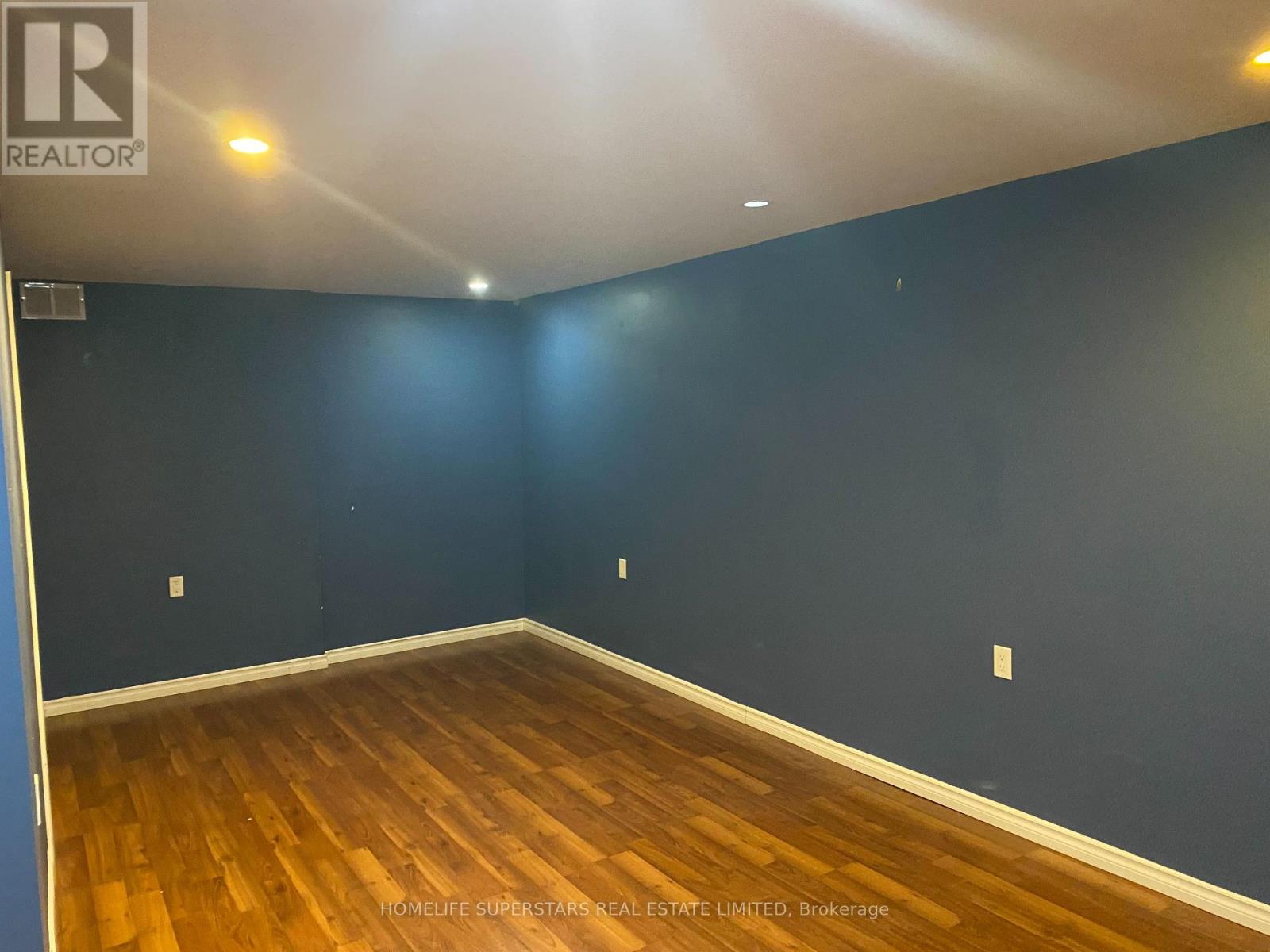83 Baintree Way Cambridge, Ontario N1T 2J6
$2,995 Monthly
Available July 15th. Bright Detached 3+1 Bdrm, 3.5 Bathrooms With Finished Basement. $2,995/Mth + Utilities Open Concept Main Floor With 9Ft Ceiling That's Great For Entertaining With A Walk-Out To Deck, Gazebo And Fenced Yard. The Kitchen Has A Breakfast Bar, Built-In Microwave And Appliances Are Included. The Hardwood Stairs Lead You To The Second Floor Where You Will Find 3 Decent Sized Bedrooms All Bedrooms Have Attached Bathrooms, And A Convenient 2nd Floor Laundry Room. Minutes To 401, Public Transit, Schools, Plaza. Hot Water Tank: $37.18, Water Softener: $23.99 (id:58043)
Property Details
| MLS® Number | X12174802 |
| Property Type | Single Family |
| Amenities Near By | Park, Place Of Worship, Public Transit, Schools |
| Parking Space Total | 2 |
| Structure | Shed |
Building
| Bathroom Total | 4 |
| Bedrooms Above Ground | 3 |
| Bedrooms Below Ground | 1 |
| Bedrooms Total | 4 |
| Basement Development | Finished |
| Basement Type | N/a (finished) |
| Construction Style Attachment | Detached |
| Cooling Type | Central Air Conditioning |
| Exterior Finish | Brick, Vinyl Siding |
| Fireplace Present | Yes |
| Flooring Type | Hardwood, Carpeted, Laminate |
| Foundation Type | Concrete |
| Half Bath Total | 1 |
| Heating Fuel | Natural Gas |
| Heating Type | Forced Air |
| Stories Total | 2 |
| Size Interior | 1,500 - 2,000 Ft2 |
| Type | House |
| Utility Water | Municipal Water, Unknown |
Parking
| Attached Garage | |
| Garage |
Land
| Acreage | No |
| Fence Type | Fenced Yard |
| Land Amenities | Park, Place Of Worship, Public Transit, Schools |
| Sewer | Sanitary Sewer |
| Size Depth | 82 Ft |
| Size Frontage | 34 Ft |
| Size Irregular | 34 X 82 Ft |
| Size Total Text | 34 X 82 Ft|under 1/2 Acre |
Rooms
| Level | Type | Length | Width | Dimensions |
|---|---|---|---|---|
| Second Level | Primary Bedroom | 4.45 m | 4.26 m | 4.45 m x 4.26 m |
| Second Level | Bedroom 2 | 4 m | 3.65 m | 4 m x 3.65 m |
| Second Level | Bedroom 3 | 3.2 m | 3.84 m | 3.2 m x 3.84 m |
| Basement | Bathroom | 2 m | 2 m | 2 m x 2 m |
| Basement | Bedroom 4 | 4 m | 3.6 m | 4 m x 3.6 m |
| Basement | Games Room | 8 m | 4 m | 8 m x 4 m |
| Main Level | Kitchen | 3.77 m | 4.87 m | 3.77 m x 4.87 m |
| Main Level | Family Room | 4.26 m | 4.575 m | 4.26 m x 4.575 m |
| Main Level | Living Room | 3.41 m | 3.06 m | 3.41 m x 3.06 m |
| Main Level | Bathroom | 2 m | 1.5 m | 2 m x 1.5 m |
Utilities
| Cable | Installed |
| Electricity | Installed |
| Sewer | Installed |
https://www.realtor.ca/real-estate/28370201/83-baintree-way-cambridge
Contact Us
Contact us for more information
Inder Grewal
Salesperson
www.teamgrewal.ca/
@grewalteam/
@teamgrewal/
2565 Steeles Ave.e., Ste. 11
Brampton, Ontario L6T 4L6
(905) 792-7800
(905) 792-9092






































