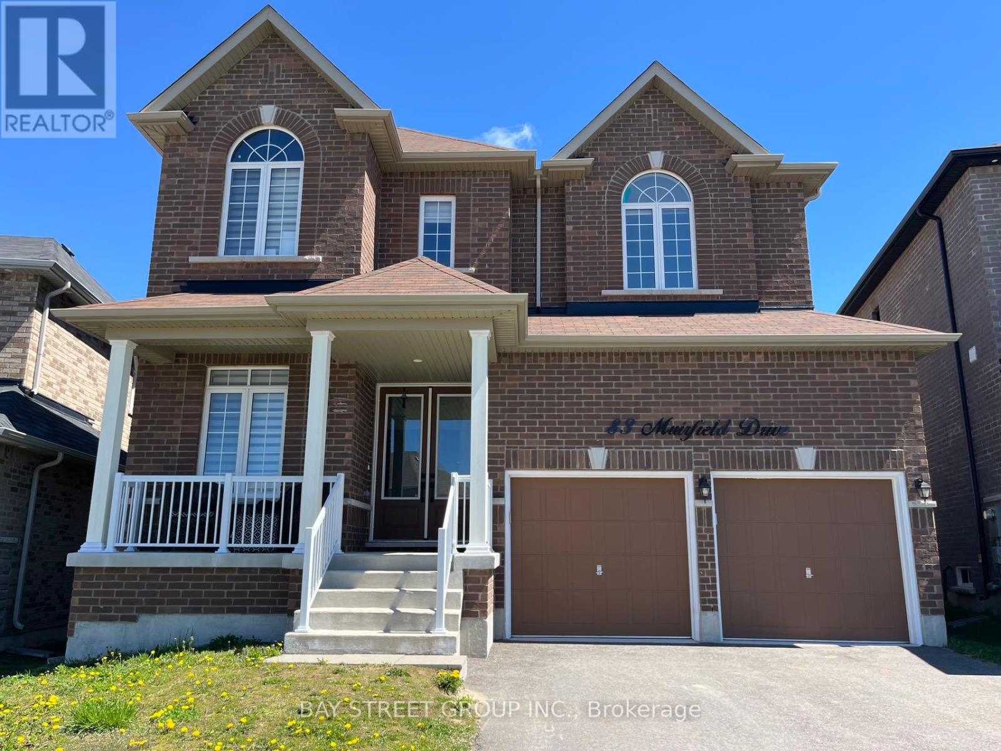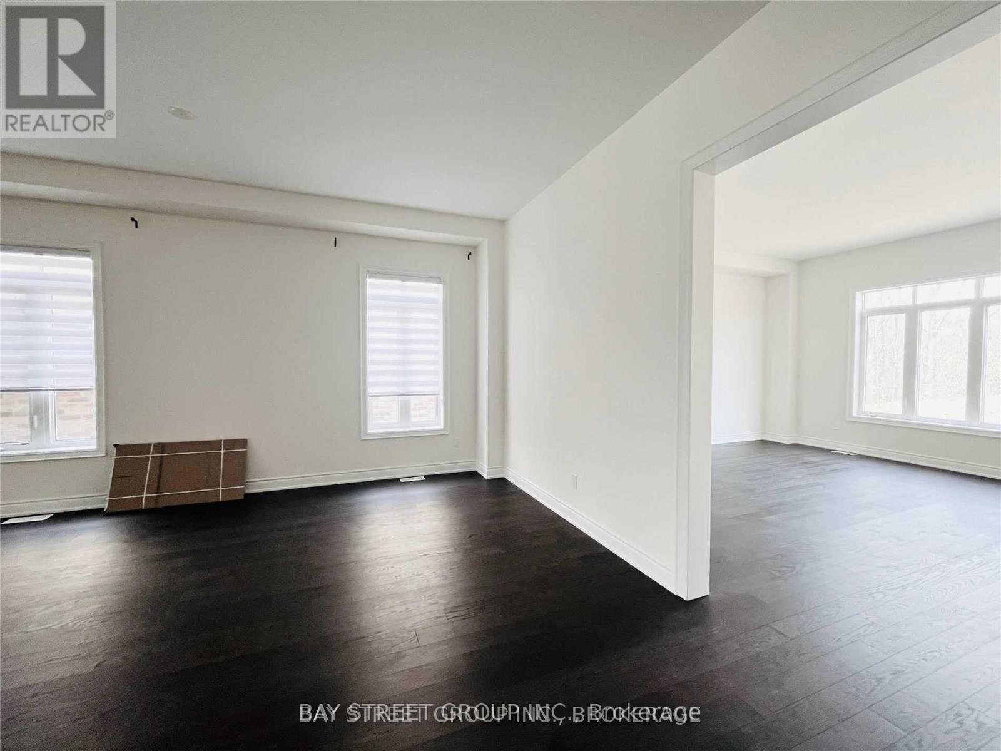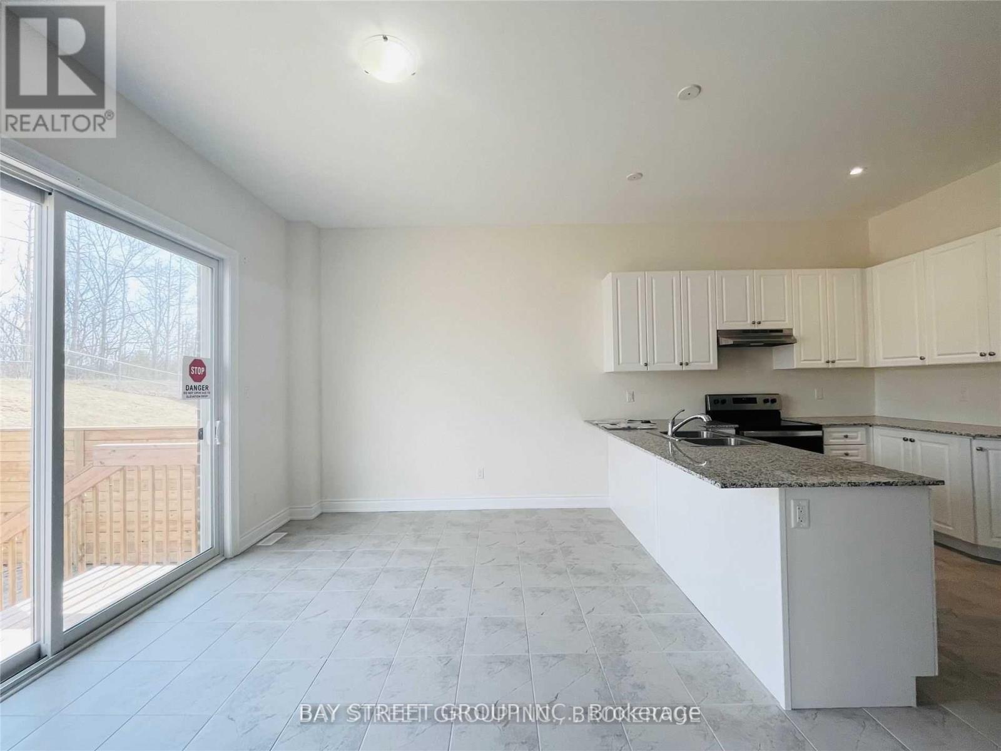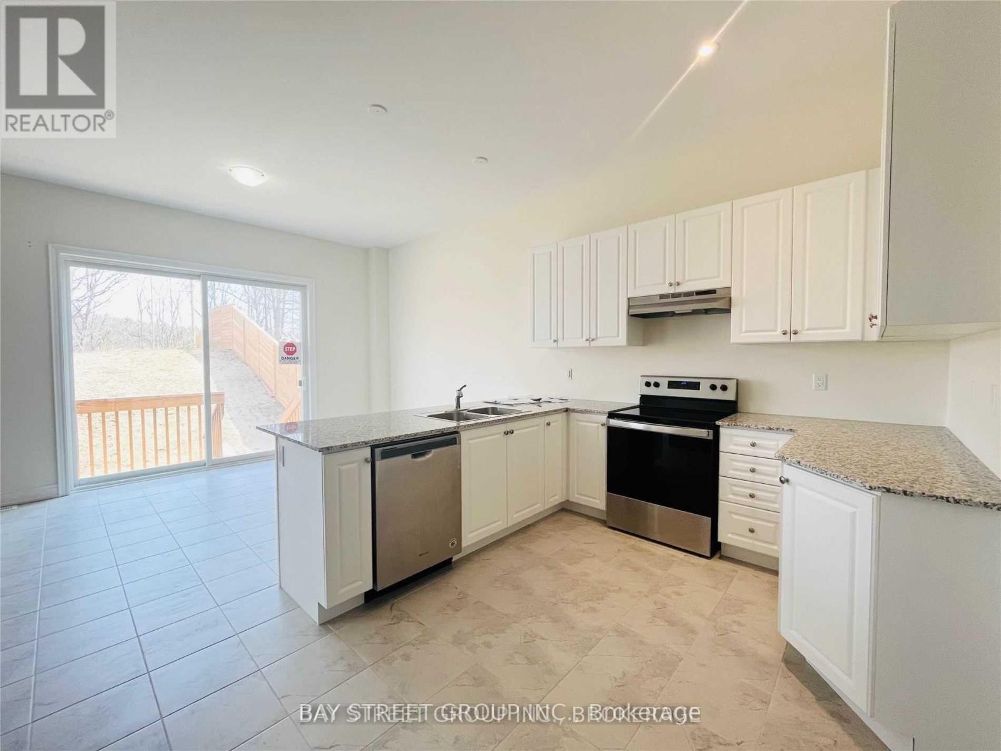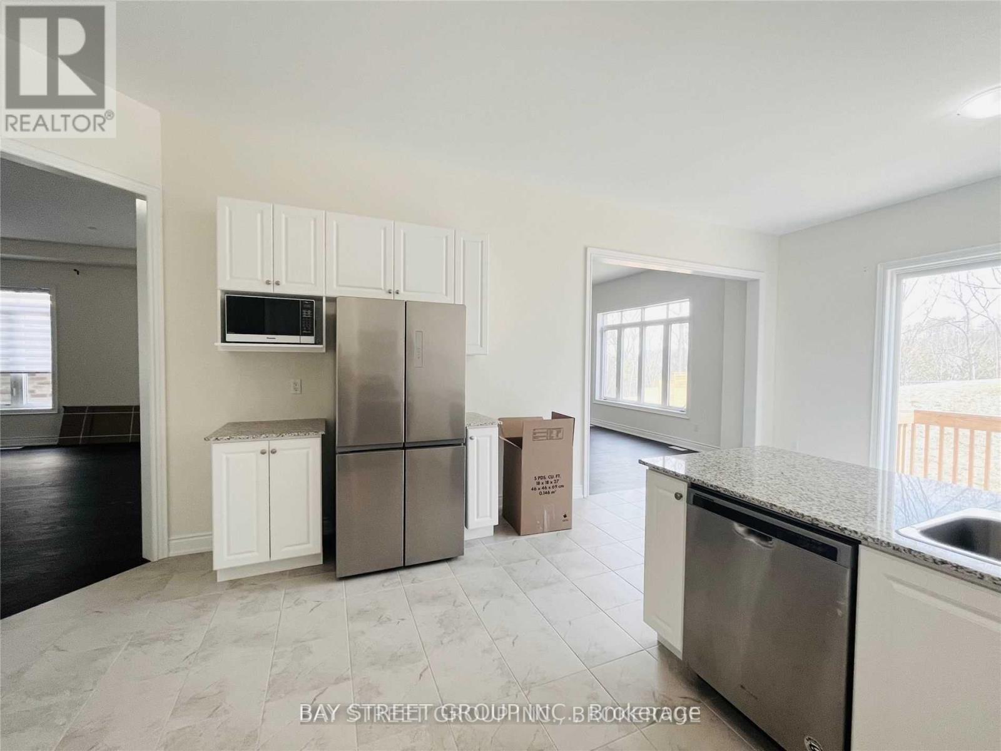83 Muirfield Drive Barrie, Ontario L4N 5S4
$3,550 Monthly
Client RemarksImmaculate 3 Year New Home With 10' Ceiling Main And 9' 2nd For Lease. Upgrades With High-End Finishes. Open Concept Upgraded Kitchen With Quartz Counters And Built-In Appliances. Home Office/Den And Large Laundry/Mud Room On The Main Floor. S Large Master Retreat With Two Walk-In Closets And Spa-Like Bthrm. Large Closets In Each Room And Loads Of Storage Throughout. (id:58043)
Property Details
| MLS® Number | S12187189 |
| Property Type | Single Family |
| Neigbourhood | Ardagh Bluffs |
| Community Name | Ardagh |
| Amenities Near By | Hospital, Public Transit |
| Community Features | Community Centre |
| Parking Space Total | 6 |
Building
| Bathroom Total | 4 |
| Bedrooms Above Ground | 4 |
| Bedrooms Total | 4 |
| Age | 0 To 5 Years |
| Construction Style Attachment | Detached |
| Cooling Type | Central Air Conditioning, Air Exchanger |
| Exterior Finish | Brick, Stone |
| Fireplace Present | Yes |
| Foundation Type | Concrete |
| Half Bath Total | 1 |
| Heating Fuel | Natural Gas |
| Heating Type | Forced Air |
| Stories Total | 2 |
| Size Interior | 3,000 - 3,500 Ft2 |
| Type | House |
| Utility Water | Municipal Water |
Parking
| Attached Garage | |
| Garage |
Land
| Acreage | No |
| Land Amenities | Hospital, Public Transit |
| Sewer | Sanitary Sewer |
| Size Depth | 150 Ft |
| Size Frontage | 46 Ft |
| Size Irregular | 46 X 150 Ft |
| Size Total Text | 46 X 150 Ft |
Rooms
| Level | Type | Length | Width | Dimensions |
|---|---|---|---|---|
| Second Level | Bedroom | 20 m | 19.2 m | 20 m x 19.2 m |
| Second Level | Bedroom 2 | 15.4 m | 13.3 m | 15.4 m x 13.3 m |
| Second Level | Bedroom 3 | 11.8 m | 13.1 m | 11.8 m x 13.1 m |
| Second Level | Bedroom 4 | 14 m | 15 m | 14 m x 15 m |
| Main Level | Office | 12.4 m | 8.6 m | 12.4 m x 8.6 m |
| Main Level | Living Room | 16.2 m | 18.2 m | 16.2 m x 18.2 m |
| Main Level | Family Room | 16.2 m | 17 m | 16.2 m x 17 m |
| Main Level | Kitchen | 15.4 m | 9.6 m | 15.4 m x 9.6 m |
| Main Level | Eating Area | 15.4 m | 11 m | 15.4 m x 11 m |
https://www.realtor.ca/real-estate/28397413/83-muirfield-drive-barrie-ardagh-ardagh
Contact Us
Contact us for more information
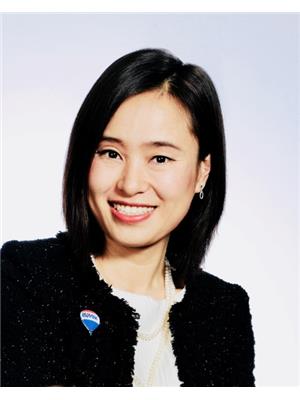
Julie He
Broker
(647) 649-8204
www.julieheteam.ca/
8300 Woodbine Ave Ste 500
Markham, Ontario L3R 9Y7
(905) 909-0101
(905) 909-0202


