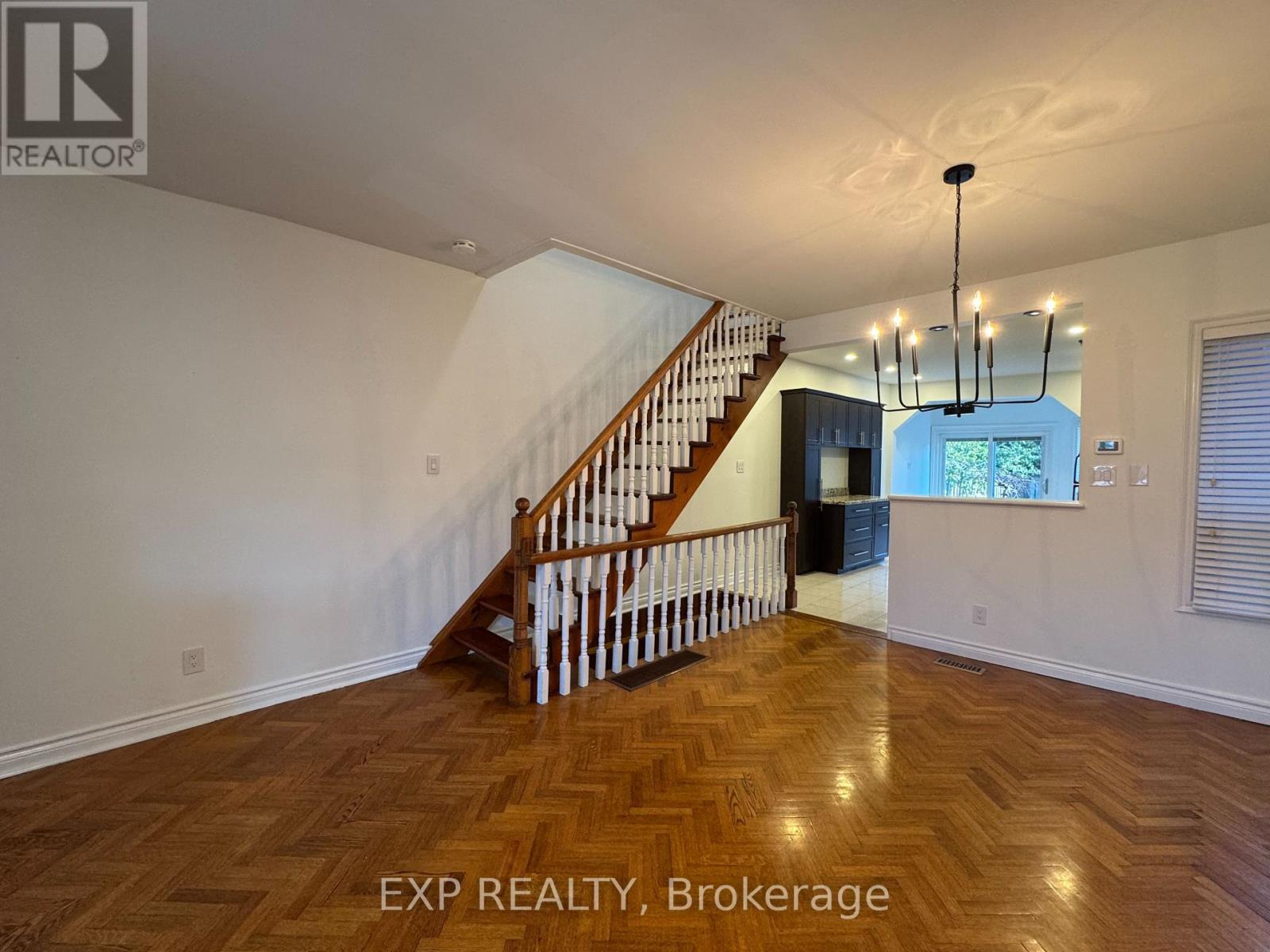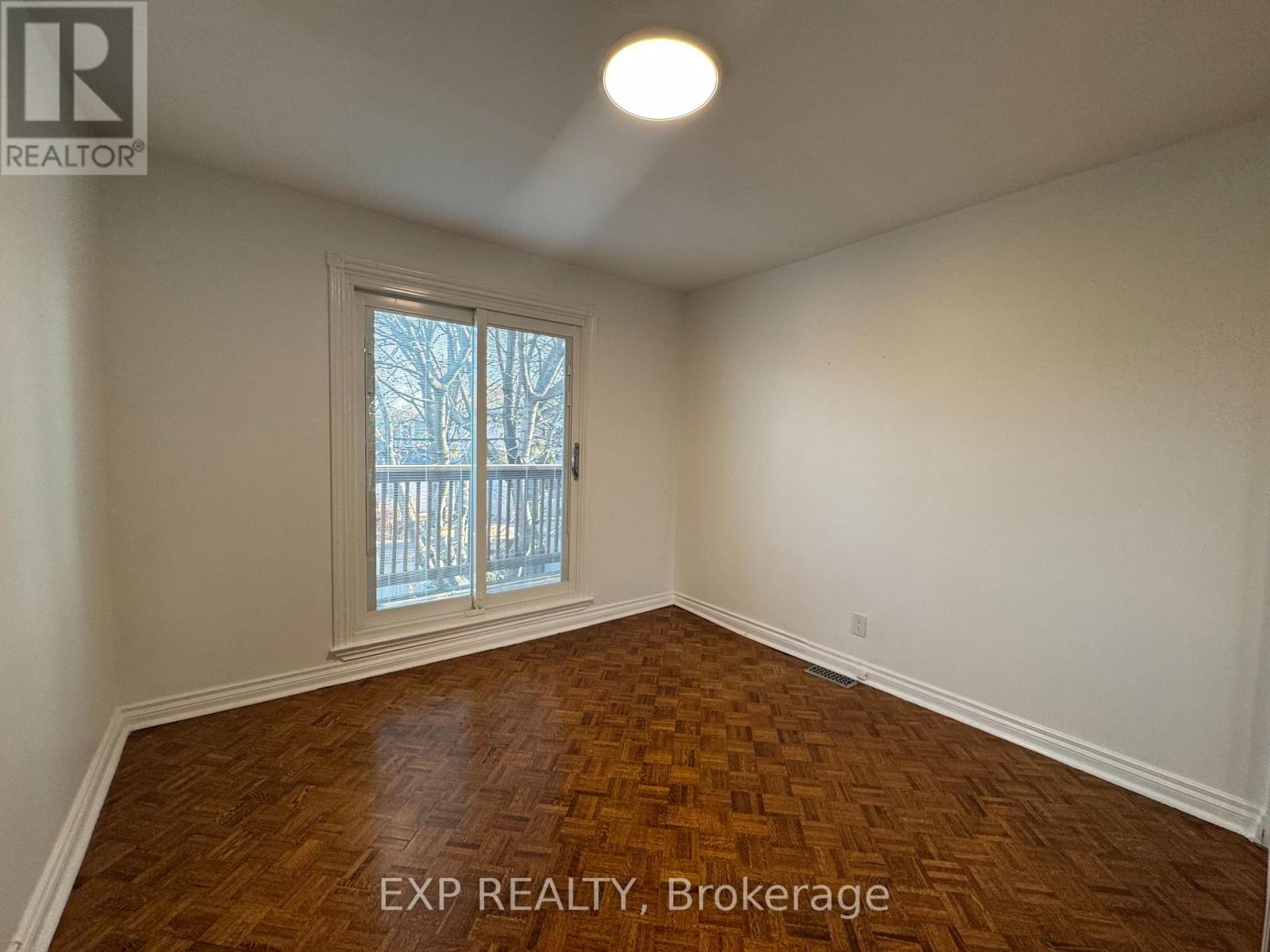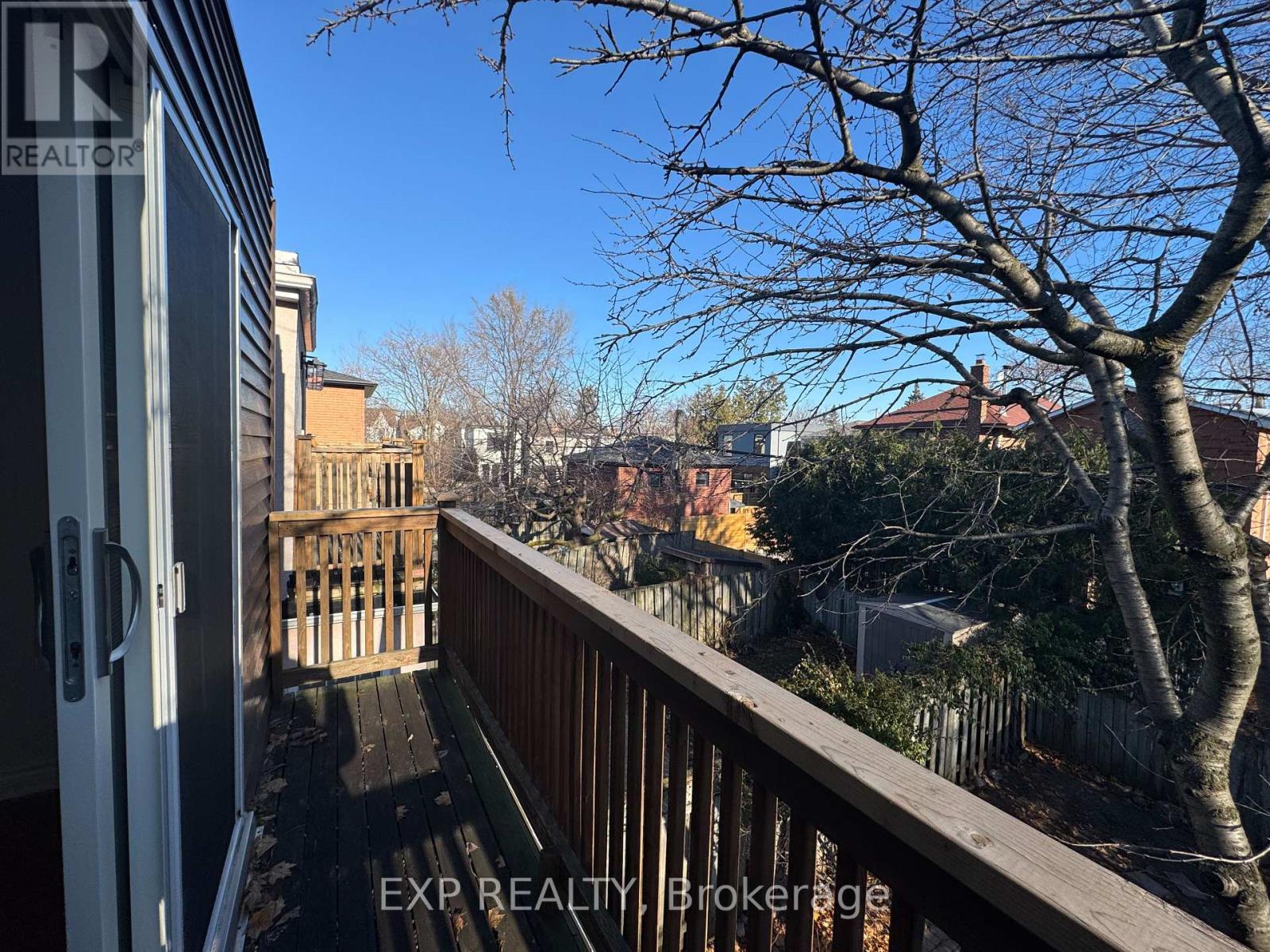83 Muriel Avenue Toronto, Ontario M4J 2Y3
$4,400 Monthly
Welcome to 83 Muriel! This vibrant 3-bedroom detached home, located in a lively and family-friendly neighborhood, offers the perfect blend of style, comfort, and convenience. The open-concept kitchen, complete with sleek stainless steel appliances, flows into a warm family room overlooking the backyard, while upstairs features three spacious bedrooms with ample closet space and a modern 4-piece bathroom. The finished basement provides a versatile recreational area along with an additional full 4-piece bathroom. Situated just steps from Pape Station for an easy downtown commute and within walking distance of schools, parks, shops, and amenities, this home includes front yard parking and plenty of street parking for added convenience. Ready to Move in!! **** EXTRAS **** GE Fridge, GE Electric Range, Range Hood, Bosh Dishwasher, Stackable Galanz Washer & Dryer, All Elf's (id:58043)
Property Details
| MLS® Number | E11892647 |
| Property Type | Single Family |
| Neigbourhood | Greektown |
| Community Name | Danforth Village-East York |
| ParkingSpaceTotal | 1 |
Building
| BathroomTotal | 2 |
| BedroomsAboveGround | 3 |
| BedroomsTotal | 3 |
| BasementDevelopment | Finished |
| BasementType | N/a (finished) |
| ConstructionStyleAttachment | Detached |
| CoolingType | Central Air Conditioning |
| ExteriorFinish | Stucco, Vinyl Siding |
| FlooringType | Hardwood, Ceramic |
| FoundationType | Brick |
| HeatingFuel | Natural Gas |
| HeatingType | Forced Air |
| StoriesTotal | 2 |
| Type | House |
| UtilityWater | Municipal Water |
Land
| Acreage | No |
| Sewer | Sanitary Sewer |
Rooms
| Level | Type | Length | Width | Dimensions |
|---|---|---|---|---|
| Second Level | Bedroom | 4.06 m | 4.06 m x Measurements not available | |
| Second Level | Bedroom 2 | 2.67 m | 2.16 m | 2.67 m x 2.16 m |
| Second Level | Bedroom 3 | 4.09 m | 3.15 m | 4.09 m x 3.15 m |
| Basement | Recreational, Games Room | 11.63 m | 11.63 m x Measurements not available | |
| Basement | Laundry Room | 1.73 m | 2.74 m | 1.73 m x 2.74 m |
| Main Level | Living Room | 3.4 m | 4.18 m | 3.4 m x 4.18 m |
| Main Level | Dining Room | 3.4 m | 4.18 m | 3.4 m x 4.18 m |
| Main Level | Kitchen | 4.75 m | 3.14 m | 4.75 m x 3.14 m |
| Main Level | Family Room | 1.72 m | 3.13 m | 1.72 m x 3.13 m |
Interested?
Contact us for more information
Bokyung Song
Salesperson
4711 Yonge St 10th Flr, 106430
Toronto, Ontario M2N 6K8

































