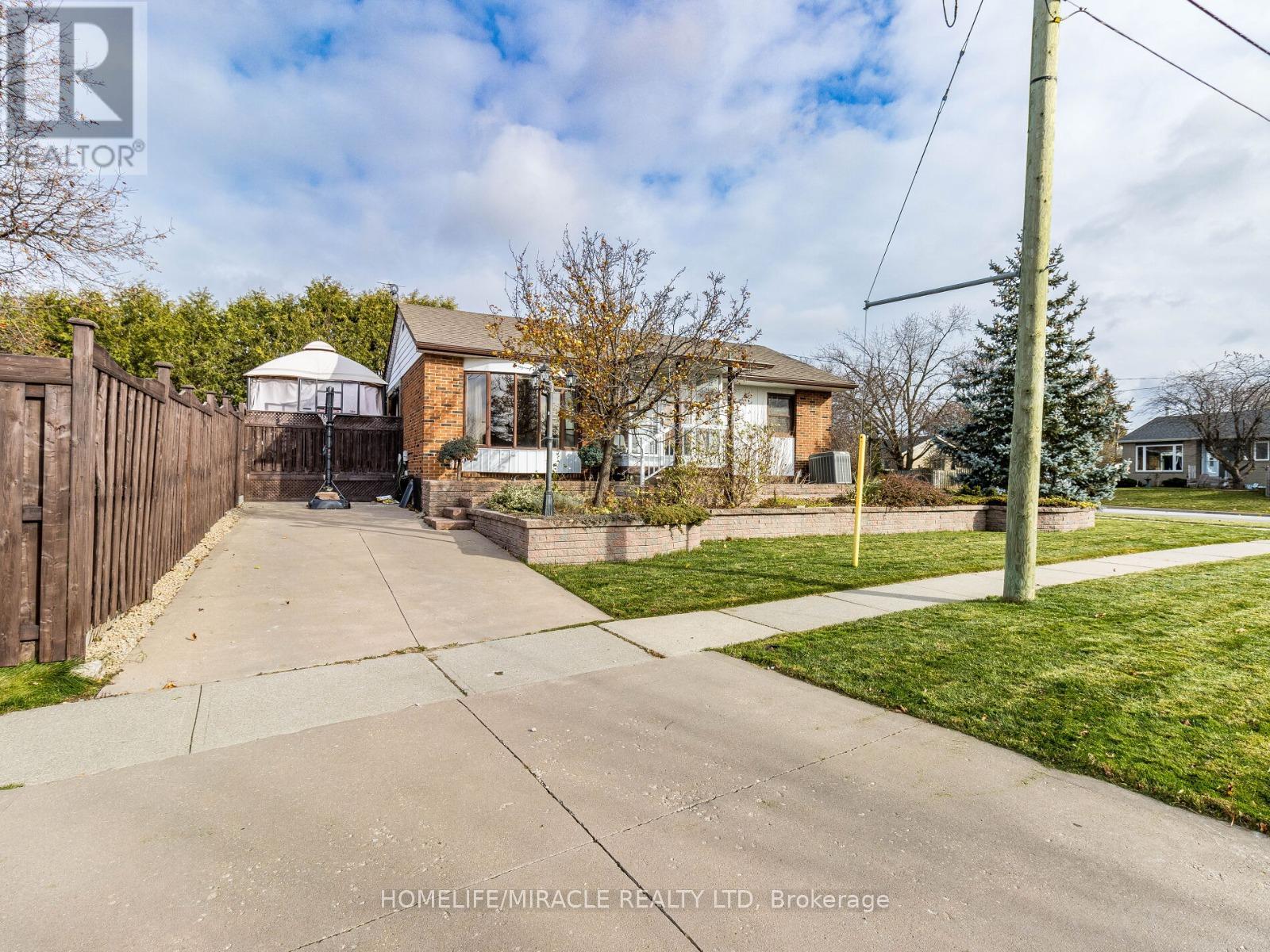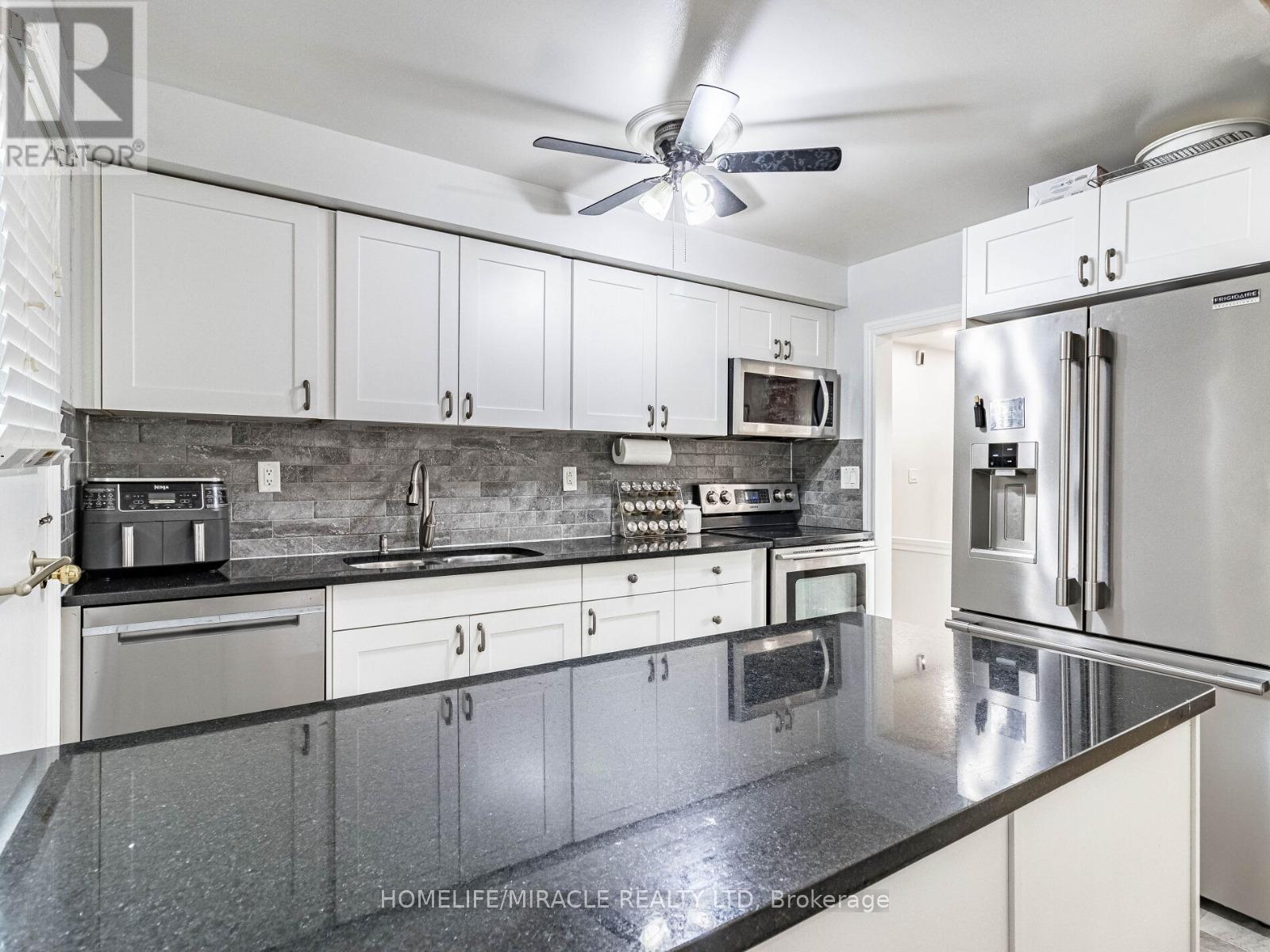83 Nanwood Drive Brampton, Ontario L6W 1M2
4 Bedroom
2 Bathroom
Bungalow
Central Air Conditioning
Forced Air
$3,200 Monthly
Entire home, Corner lot, 3+ 1 bedroom 2 full bathroom detached home. Newly renovated basement (2024) with recreation space. Spacious backyard with outdoor living space on deck. 8 minutes from Go station. Family friendly peaceful neighborhood. 2 driveways, 4 car parking. Lower level laundry. Large shed in the backyard. Lawn Mower/Snow Blower/BBQ for Tenants use. (id:58043)
Property Details
| MLS® Number | W11887178 |
| Property Type | Single Family |
| Community Name | Bram East |
| AmenitiesNearBy | Public Transit, Schools |
| ParkingSpaceTotal | 4 |
Building
| BathroomTotal | 2 |
| BedroomsAboveGround | 3 |
| BedroomsBelowGround | 1 |
| BedroomsTotal | 4 |
| ArchitecturalStyle | Bungalow |
| BasementDevelopment | Finished |
| BasementType | N/a (finished) |
| ConstructionStyleAttachment | Detached |
| CoolingType | Central Air Conditioning |
| ExteriorFinish | Brick |
| FoundationType | Concrete |
| HeatingFuel | Natural Gas |
| HeatingType | Forced Air |
| StoriesTotal | 1 |
| Type | House |
| UtilityWater | Municipal Water |
Land
| Acreage | No |
| FenceType | Fenced Yard |
| LandAmenities | Public Transit, Schools |
| Sewer | Sanitary Sewer |
| SizeDepth | 67 Ft |
| SizeFrontage | 92 Ft |
| SizeIrregular | 92 X 67 Ft |
| SizeTotalText | 92 X 67 Ft |
Rooms
| Level | Type | Length | Width | Dimensions |
|---|---|---|---|---|
| Lower Level | Recreational, Games Room | 8.3 m | 3.1 m | 8.3 m x 3.1 m |
| Lower Level | Bedroom 4 | 4.1 m | 2.2 m | 4.1 m x 2.2 m |
| Lower Level | Other | 3.2 m | 3.6 m | 3.2 m x 3.6 m |
| Lower Level | Utility Room | 4 m | 3.1 m | 4 m x 3.1 m |
| Main Level | Living Room | 3.7 m | 3.8 m | 3.7 m x 3.8 m |
| Main Level | Dining Room | 3.4 m | 2.2 m | 3.4 m x 2.2 m |
| Main Level | Kitchen | 3.4 m | 2.6 m | 3.4 m x 2.6 m |
| Main Level | Primary Bedroom | 3.6 m | 2.8 m | 3.6 m x 2.8 m |
| Main Level | Bedroom 2 | 2.8 m | 2.6 m | 2.8 m x 2.6 m |
| Main Level | Bedroom 3 | 2.8 m | 2.5 m | 2.8 m x 2.5 m |
https://www.realtor.ca/real-estate/27725271/83-nanwood-drive-brampton-bram-east-bram-east
Interested?
Contact us for more information
Lawrence Owusu-Gyimah
Salesperson
Homelife/miracle Realty Ltd
821 Bovaird Dr West #31
Brampton, Ontario L6X 0T9
821 Bovaird Dr West #31
Brampton, Ontario L6X 0T9























