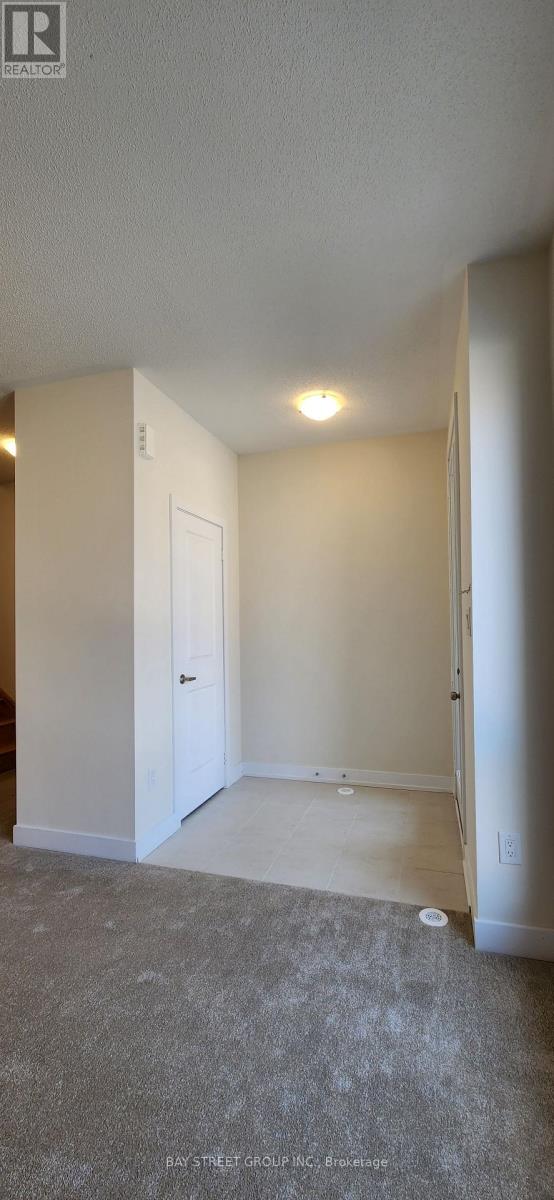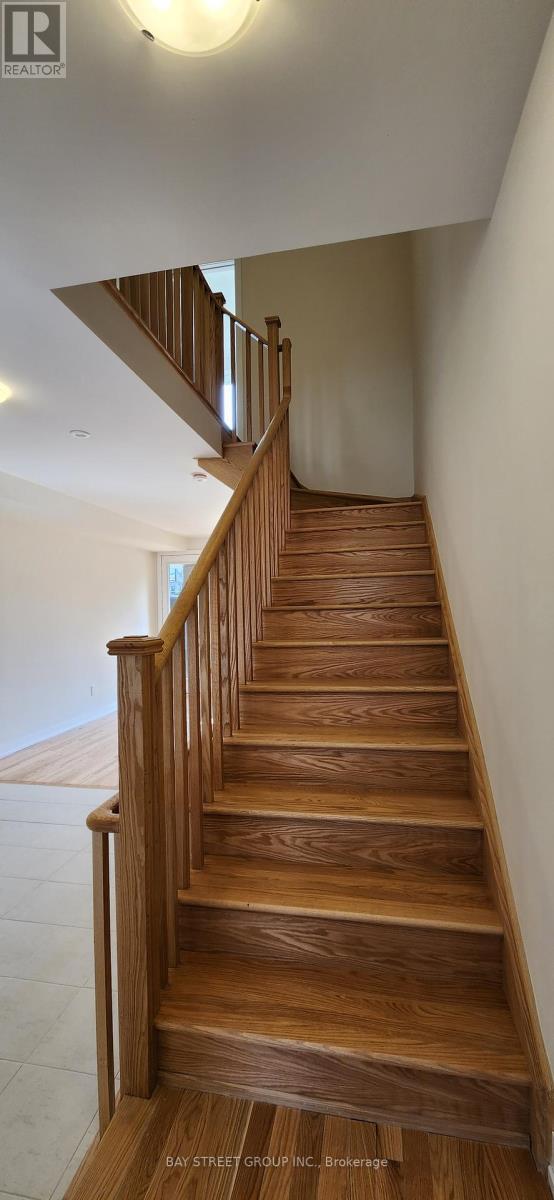83 Stauffer Crescent Markham, Ontario L6B 1R1
$3,200 Monthly
New Townhouse. 3 Bedrooms +Living/Office/Bedroom With 2 3PC Bathrooms. Open Concept Gourmet Kitchen With Brand New Stainless Steel Appliances. With Location Close To Markham Stouffville Hospital, High School, Costco, Community Centre, Markville Mall, Restaurants And Hwy 407. **** EXTRAS **** Stainless Steel Appliances: Stove, Fridge, B/I Dishwasher. Washer & Dryer, All Window Covering. Tenant Pays All Utilities And Hot Water Tank/HRV/Furnace Rental. Handles Lawn Care. (id:58043)
Property Details
| MLS® Number | N11887154 |
| Property Type | Single Family |
| Community Name | Cornell |
| ParkingSpaceTotal | 3 |
Building
| BathroomTotal | 3 |
| BedroomsAboveGround | 3 |
| BedroomsTotal | 3 |
| Appliances | Water Meter |
| BasementDevelopment | Unfinished |
| BasementType | N/a (unfinished) |
| ConstructionStyleAttachment | Attached |
| CoolingType | Central Air Conditioning |
| ExteriorFinish | Brick |
| FlooringType | Hardwood, Tile |
| FoundationType | Insulated Concrete Forms |
| HalfBathTotal | 1 |
| HeatingFuel | Natural Gas |
| HeatingType | Heat Pump |
| StoriesTotal | 3 |
| SizeInterior | 1499.9875 - 1999.983 Sqft |
| Type | Row / Townhouse |
| UtilityWater | Municipal Water |
Parking
| Attached Garage |
Land
| Acreage | No |
| Sewer | Sanitary Sewer |
Rooms
| Level | Type | Length | Width | Dimensions |
|---|---|---|---|---|
| Second Level | Family Room | 4.2 m | 4.2 m | 4.2 m x 4.2 m |
| Second Level | Kitchen | 2.7 m | 3.8 m | 2.7 m x 3.8 m |
| Second Level | Dining Room | 3 m | 3 m | 3 m x 3 m |
| Third Level | Primary Bedroom | 3.5 m | 3 m | 3.5 m x 3 m |
| Third Level | Bedroom 2 | 2.4 m | 2.6 m | 2.4 m x 2.6 m |
| Third Level | Bedroom 3 | 2.7 m | 2.7 m | 2.7 m x 2.7 m |
| Ground Level | Living Room | 3.2 m | 5 m | 3.2 m x 5 m |
Utilities
| Sewer | Available |
https://www.realtor.ca/real-estate/27725220/83-stauffer-crescent-markham-cornell-cornell
Interested?
Contact us for more information
Sophia Wang
Salesperson
8300 Woodbine Ave Ste 500
Markham, Ontario L3R 9Y7





















