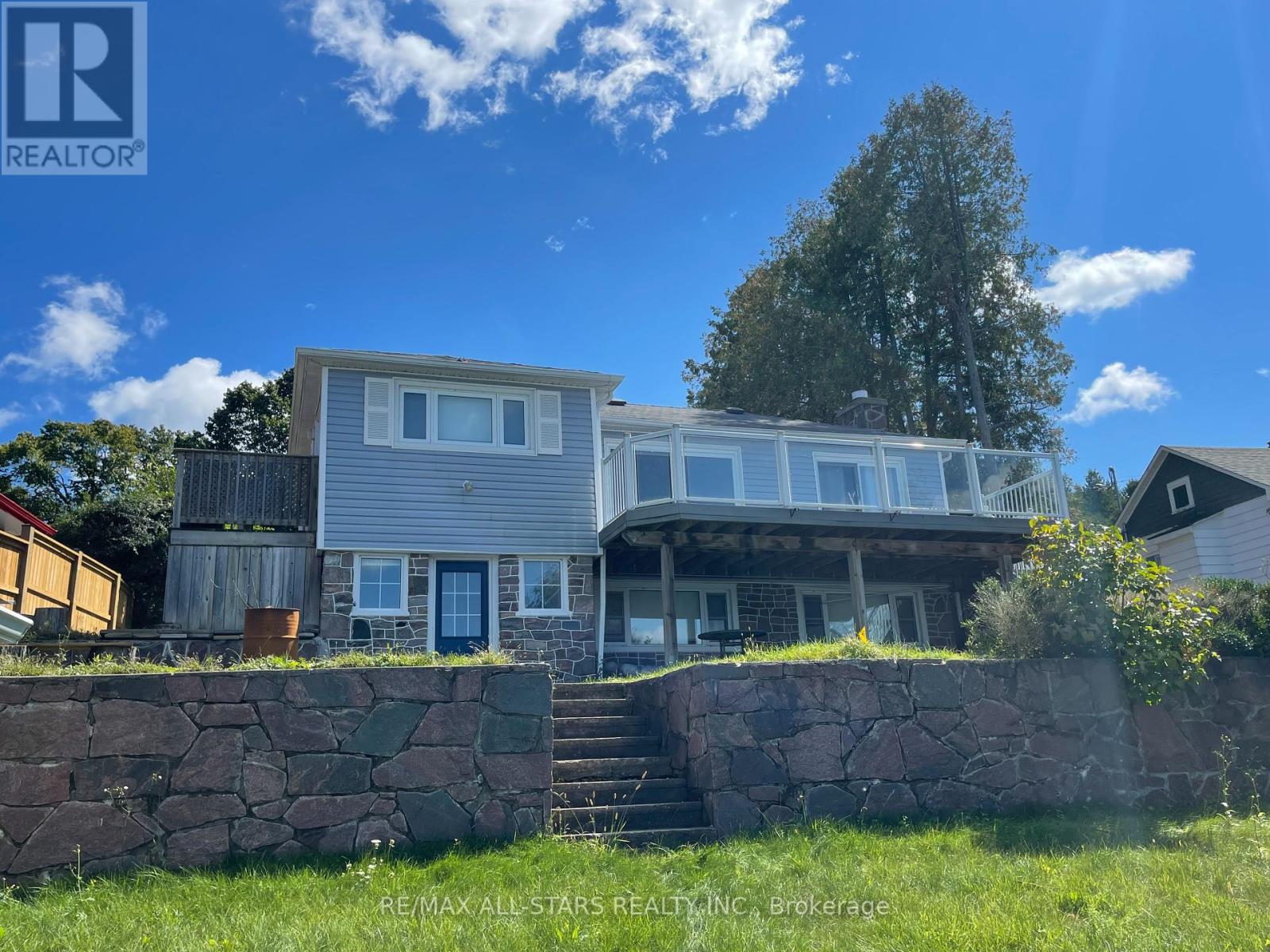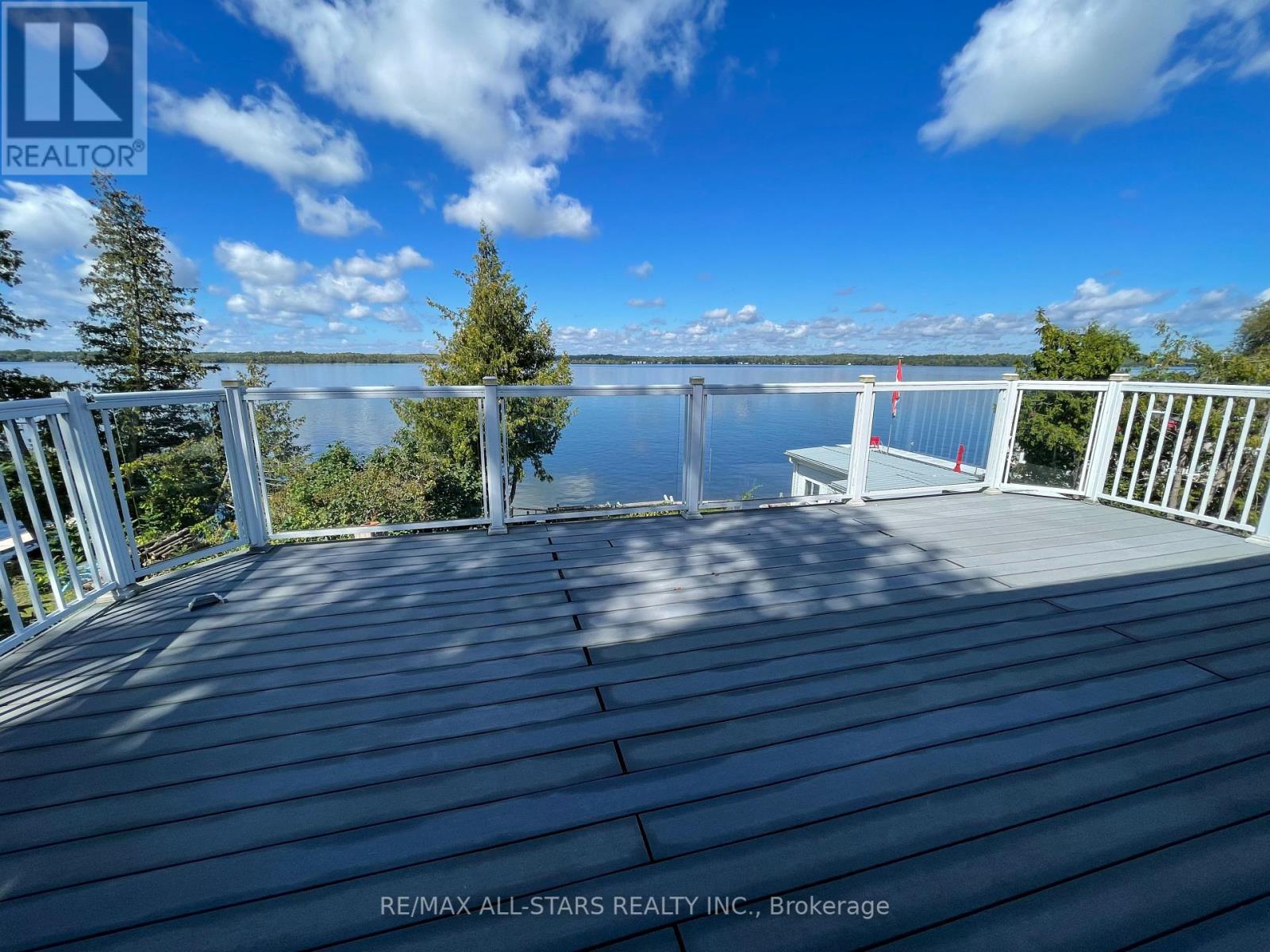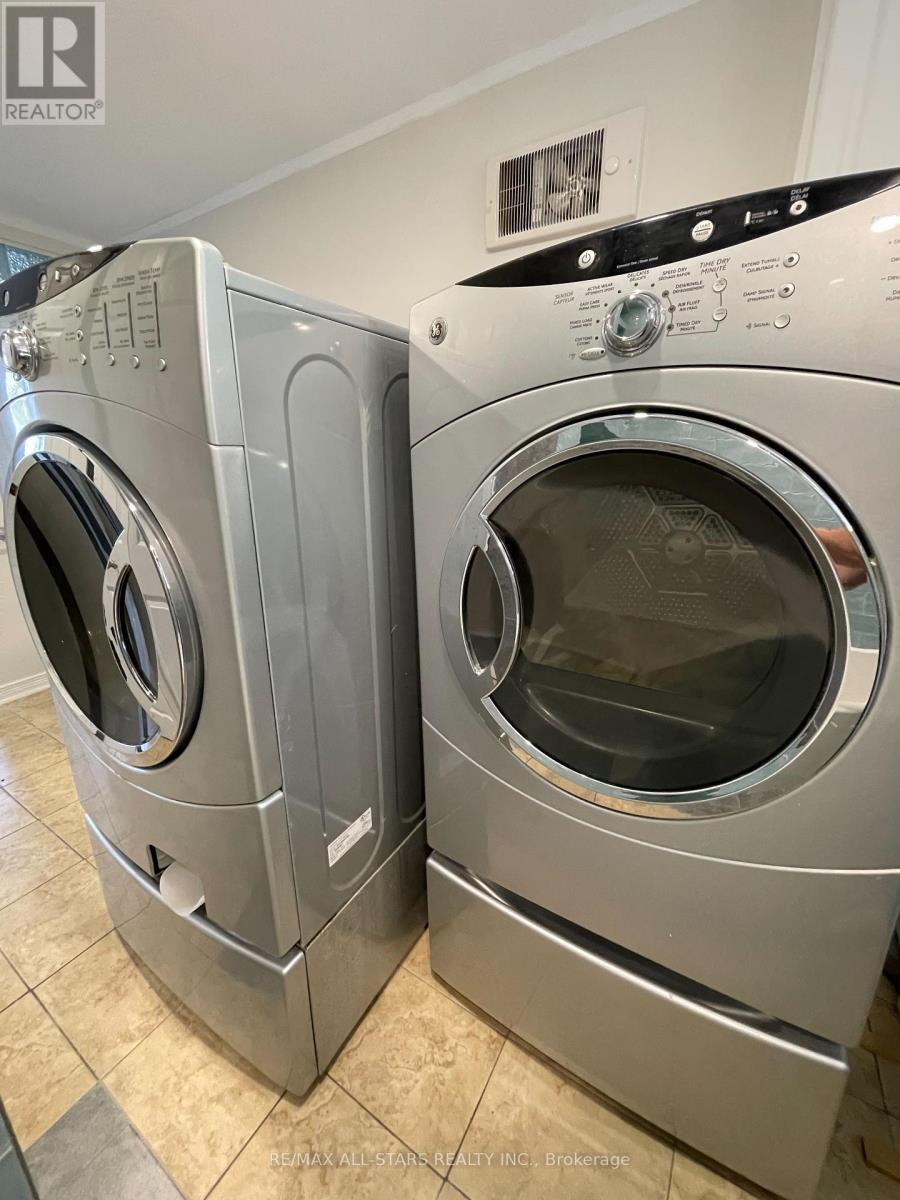832 Cedar Glen Road Kawartha Lakes, Ontario K0M 1L0
$2,950 Monthly
HELLO & WELCOME to your stunning waterfront retreat in the heart of Dunsford in Kawartha Lakes! Freshly painted, new flooring in most of the house, and renovated bathrooms. This charming, bright, 3-bedroom, 2-bathroom home offers the perfect blend of comfort and serene lakeside living. Step into an open-concept living and kitchen area with large patio doors leading to a spacious outdoor space that showcased breathtaking water views. The lower level has additional living space ideal for family gatherings, entertaining, or simply unwinding with the peaceful backdrop of the lake. Outside, enjoy your own slice of paradise with direct waterfront access, perfect for boating, fishing, or simply relaxing by the water. References, credit check (Equifax), letter of employment, pay stubs, and rental application required. (id:58043)
Property Details
| MLS® Number | X9345232 |
| Property Type | Single Family |
| Community Name | Rural Verulam |
| AmenitiesNearBy | Marina, Park, Place Of Worship |
| CommunityFeatures | Community Centre |
| Features | Irregular Lot Size, Sloping, Dry, Hilly |
| ParkingSpaceTotal | 7 |
| Structure | Deck, Shed, Boathouse |
| ViewType | View Of Water, Direct Water View |
| WaterFrontType | Waterfront |
Building
| BathroomTotal | 2 |
| BedroomsAboveGround | 3 |
| BedroomsTotal | 3 |
| Amenities | Fireplace(s) |
| Appliances | Water Heater, Dishwasher, Dryer, Microwave, Range, Refrigerator, Stove, Washer |
| ArchitecturalStyle | Bungalow |
| BasementDevelopment | Finished |
| BasementType | Full (finished) |
| ConstructionStyleAttachment | Detached |
| ExteriorFinish | Aluminum Siding |
| FireplacePresent | Yes |
| FireplaceTotal | 1 |
| FoundationType | Unknown |
| HeatingFuel | Electric |
| HeatingType | Forced Air |
| StoriesTotal | 1 |
| SizeInterior | 699.9943 - 1099.9909 Sqft |
| Type | House |
Land
| AccessType | Year-round Access, Private Docking |
| Acreage | No |
| LandAmenities | Marina, Park, Place Of Worship |
| LandscapeFeatures | Landscaped |
| Sewer | Septic System |
| SizeFrontage | 60 Ft |
| SizeIrregular | 60 Ft |
| SizeTotalText | 60 Ft|under 1/2 Acre |
Rooms
| Level | Type | Length | Width | Dimensions |
|---|---|---|---|---|
| Lower Level | Family Room | 7.01 m | 4.57 m | 7.01 m x 4.57 m |
| Main Level | Bedroom | 2.29 m | 2.37 m | 2.29 m x 2.37 m |
| Main Level | Bedroom | 3.29 m | 2.68 m | 3.29 m x 2.68 m |
| Main Level | Bedroom | 2.89 m | 2.37 m | 2.89 m x 2.37 m |
| Main Level | Kitchen | 3.47 m | 2.77 m | 3.47 m x 2.77 m |
| Main Level | Living Room | 4.69 m | 4.11 m | 4.69 m x 4.11 m |
Utilities
| Cable | Available |
| Electricity Connected | Connected |
| Natural Gas Available | Available |
| Telephone | Nearby |
https://www.realtor.ca/real-estate/27404046/832-cedar-glen-road-kawartha-lakes-rural-verulam
Interested?
Contact us for more information
Tina Doyle
Salesperson



























