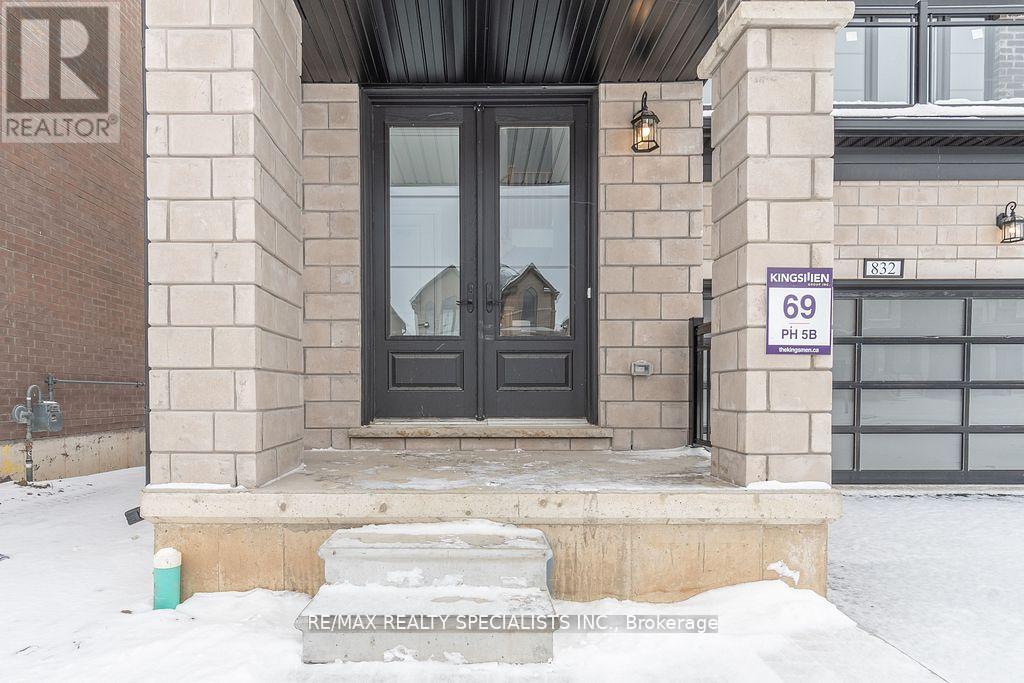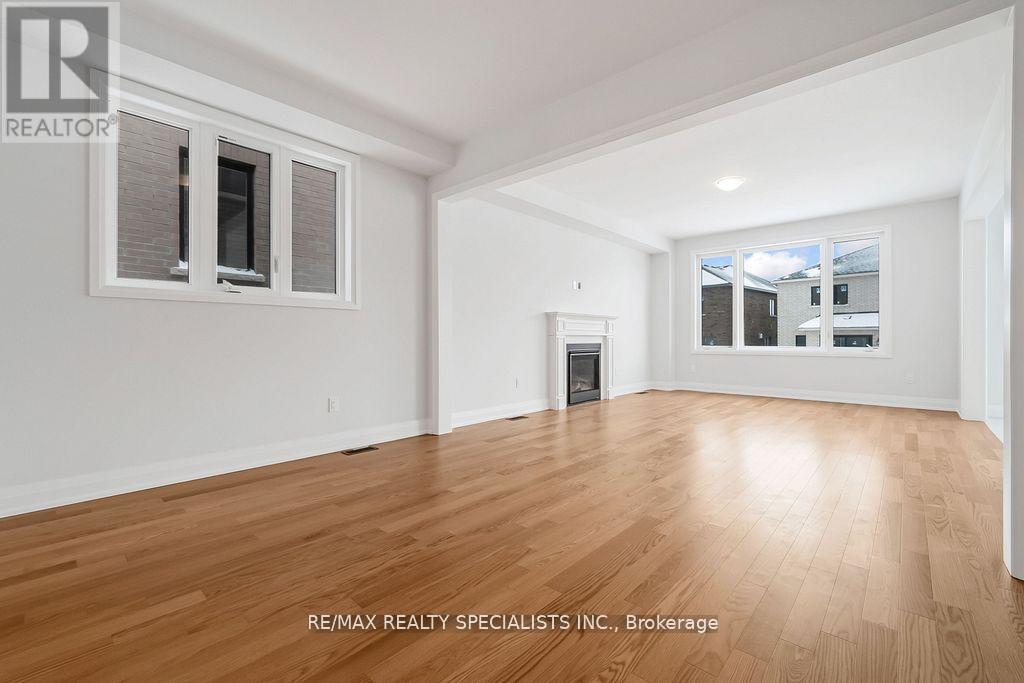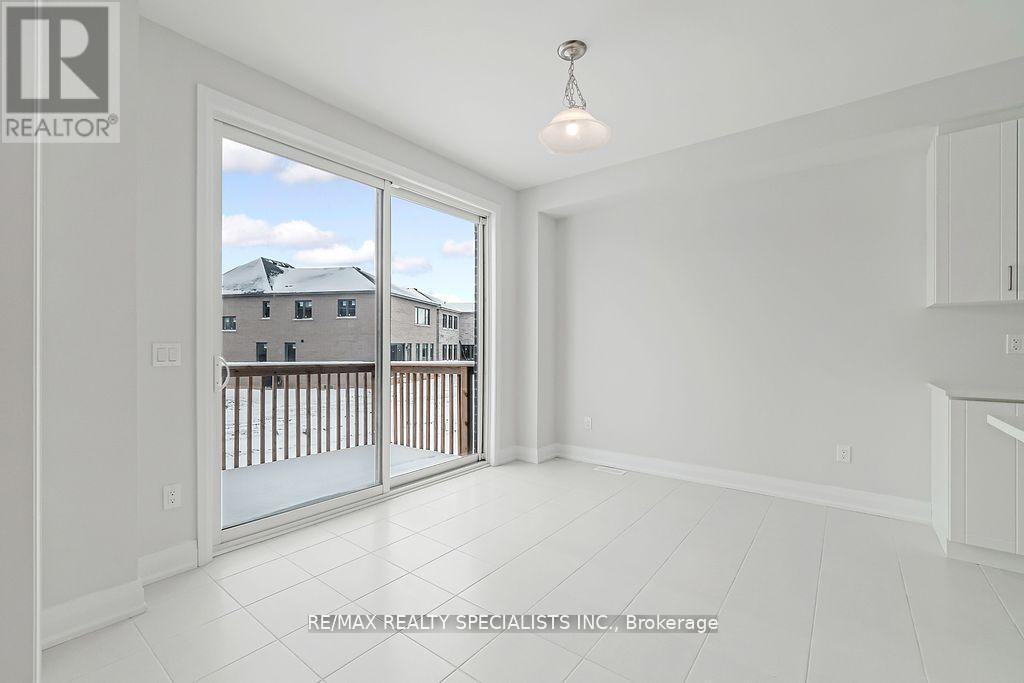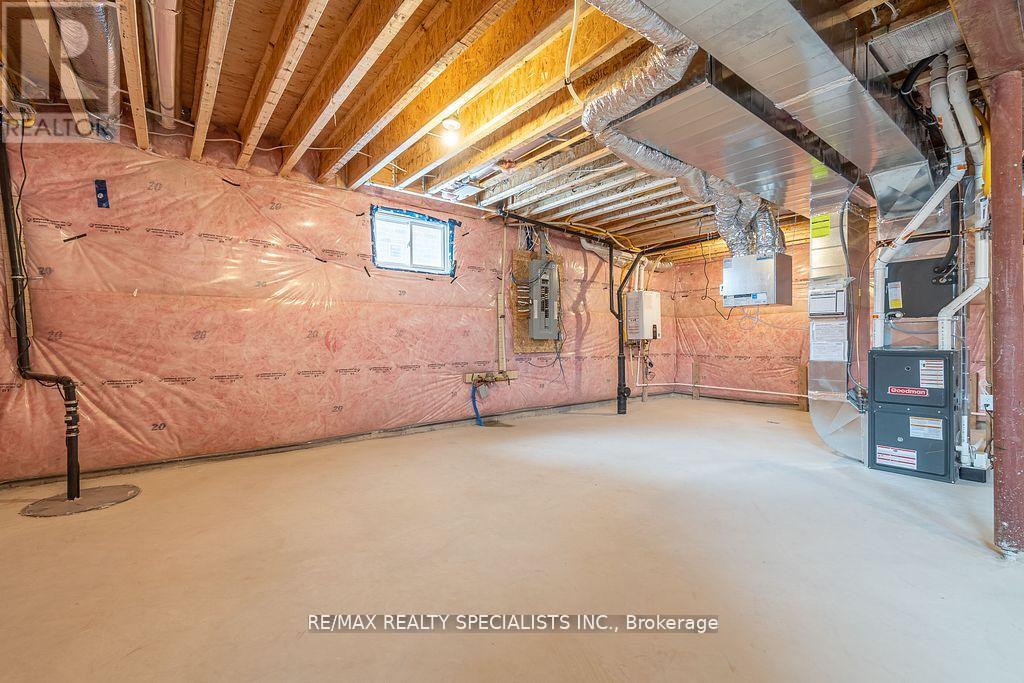832 Knights Lane N Woodstock, Ontario N4T 0P7
$2,500 Monthly
Welcome to this gorgeous, modern detached home that perfectly combines beauty and practicality.With 4 spacious bedrooms and 3 stylish bathrooms, this brand-new home is designed for comfortable living. Step into the grand entrance with its soaring open-to-above ceiling,flooding the space with natural light and highlighting the beautiful hardwood floors throughout the main level. The open layout creates a seamless flow from the elegant living and dining rooms to the cozy family room, complete with a warm fireplace.The stunning kitchen is a dream come true for any home chef, featuring sleek quartz countertops, stylish cabinets, and brand-new stainless steel appliances. Whether you're cooking for the family or hosting guests, this kitchen has everything you need.The primary bedroom is your private retreat, offering a luxurious 5-piece en-suite and a spacious walk-in closet. Upstairs, a charming balcony provides the perfect spot to relax and enjoy the fresh air. For added convenience, the main floor includes laundry with direct access to the garage.Located in a fantastic neighborhood close to shopping plazas, temples, and the Woodstock cGurudwara, this home is perfect for families. A new school under construction nearby adds even more value. This beautiful home is ready to welcome you with comfort, style, and modern living at its best. **** EXTRAS **** Tenants are responsible for covering 100% of the utilities and must maintain tenant insurance. (id:58043)
Property Details
| MLS® Number | X11887595 |
| Property Type | Single Family |
| AmenitiesNearBy | Park, Schools |
| CommunityFeatures | School Bus |
| Features | Irregular Lot Size |
| ParkingSpaceTotal | 4 |
Building
| BathroomTotal | 3 |
| BedroomsAboveGround | 4 |
| BedroomsTotal | 4 |
| BasementDevelopment | Unfinished |
| BasementFeatures | Separate Entrance |
| BasementType | N/a (unfinished) |
| ConstructionStyleAttachment | Detached |
| ExteriorFinish | Brick, Stone |
| FireplacePresent | Yes |
| FoundationType | Concrete |
| HalfBathTotal | 1 |
| HeatingFuel | Natural Gas |
| HeatingType | Forced Air |
| StoriesTotal | 2 |
| SizeInterior | 1999.983 - 2499.9795 Sqft |
| Type | House |
| UtilityWater | Municipal Water |
Parking
| Garage |
Land
| Acreage | No |
| LandAmenities | Park, Schools |
| Sewer | Sanitary Sewer |
| SizeDepth | 107 Ft ,7 In |
| SizeFrontage | 36 Ft ,4 In |
| SizeIrregular | 36.4 X 107.6 Ft |
| SizeTotalText | 36.4 X 107.6 Ft|under 1/2 Acre |
Rooms
| Level | Type | Length | Width | Dimensions |
|---|---|---|---|---|
| Second Level | Primary Bedroom | 4.75 m | 3.66 m | 4.75 m x 3.66 m |
| Second Level | Bedroom 2 | 3.5 m | 3.66 m | 3.5 m x 3.66 m |
| Second Level | Bedroom 3 | 3.09 m | 3.66 m | 3.09 m x 3.66 m |
| Second Level | Bedroom 4 | 4.51 m | 3.96 m | 4.51 m x 3.96 m |
| Main Level | Dining Room | 3.96 m | 3.35 m | 3.96 m x 3.35 m |
| Main Level | Great Room | 3.96 m | 5.18 m | 3.96 m x 5.18 m |
| Main Level | Eating Area | 3.81 m | 3.04 m | 3.81 m x 3.04 m |
| Main Level | Kitchen | 3.81 m | 2.84 m | 3.81 m x 2.84 m |
| Main Level | Laundry Room | Measurements not available |
https://www.realtor.ca/real-estate/27726183/832-knights-lane-n-woodstock
Interested?
Contact us for more information
Bhupinder Singh Chopra
Broker
490 Bramalea Road Suite 400
Brampton, Ontario L6T 0G1










































