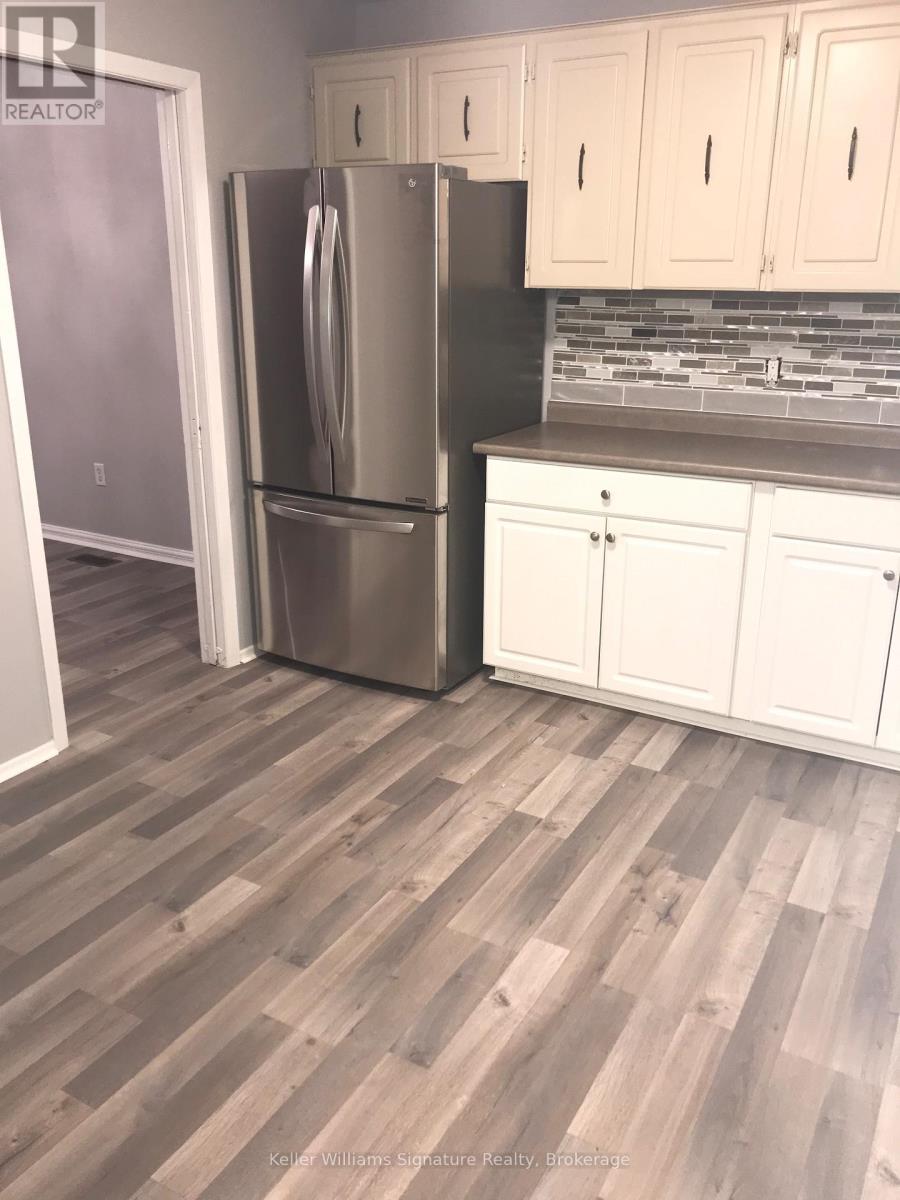8325 Willoughby Drive Niagara Falls, Ontario L2G 6X4
$2,050 Monthly
One unit available in this highly desirable fourplex! Recently updated with 3 bedrooms & 1 bathroom, with parking right outside your door. Main floor has a cozy family room with large window & bright natural light, open concept to the large dining room. Well appointed kitchen with ample storage, all appliances included. Upstairs includes 3 beds and the four piece bath (with tub). Approximately 1100 sq ft of living space with full size washer and dryer in suite for your exclusive use. Basement is unfinished but dry & perfect for storage. This purpose built concrete building means less noise transfer between units. Convenient location close to Welland River, parks, playgrounds, Riverview Public School and Sacred Heart Catholic Elementary, Chippawa Lions Park & Patrick Cummings Memorial Sport Complex. (id:58043)
Property Details
| MLS® Number | X12049646 |
| Property Type | Multi-family |
| Neigbourhood | Chippawa |
| Community Name | 223 - Chippawa |
| AmenitiesNearBy | Park |
| Features | In Suite Laundry |
| ParkingSpaceTotal | 1 |
Building
| BathroomTotal | 1 |
| BedroomsAboveGround | 3 |
| BedroomsTotal | 3 |
| Age | 51 To 99 Years |
| Appliances | Dryer, Stove, Washer, Refrigerator |
| BasementDevelopment | Unfinished |
| BasementType | N/a (unfinished) |
| ExteriorFinish | Vinyl Siding, Brick |
| FoundationType | Block |
| HeatingFuel | Natural Gas |
| HeatingType | Forced Air |
| StoriesTotal | 2 |
| Type | Fourplex |
| UtilityWater | Municipal Water |
Parking
| No Garage |
Land
| Acreage | No |
| LandAmenities | Park |
| Sewer | Sanitary Sewer |
| SizeDepth | 165 Ft |
| SizeFrontage | 60 Ft |
| SizeIrregular | 60 X 165 Ft |
| SizeTotalText | 60 X 165 Ft |
| SurfaceWater | River/stream |
Rooms
| Level | Type | Length | Width | Dimensions |
|---|---|---|---|---|
| Second Level | Primary Bedroom | 3.2 m | 4.17 m | 3.2 m x 4.17 m |
| Second Level | Bedroom 2 | 2.84 m | 3.05 m | 2.84 m x 3.05 m |
| Second Level | Bedroom 3 | 2.64 m | 2.67 m | 2.64 m x 2.67 m |
| Second Level | Bathroom | 3.2 m | 1.83 m | 3.2 m x 1.83 m |
| Basement | Other | 6.71 m | 6.71 m | 6.71 m x 6.71 m |
| Main Level | Living Room | 4.32 m | 3.66 m | 4.32 m x 3.66 m |
| Main Level | Dining Room | 3.23 m | 3.17 m | 3.23 m x 3.17 m |
| Main Level | Kitchen | 3.35 m | 3.17 m | 3.35 m x 3.17 m |
Utilities
| Sewer | Installed |
Interested?
Contact us for more information
Sharon Caetano
Salesperson
245 Wyecroft Rd - Suite 4a
Oakville, Ontario L6K 3Y6




















