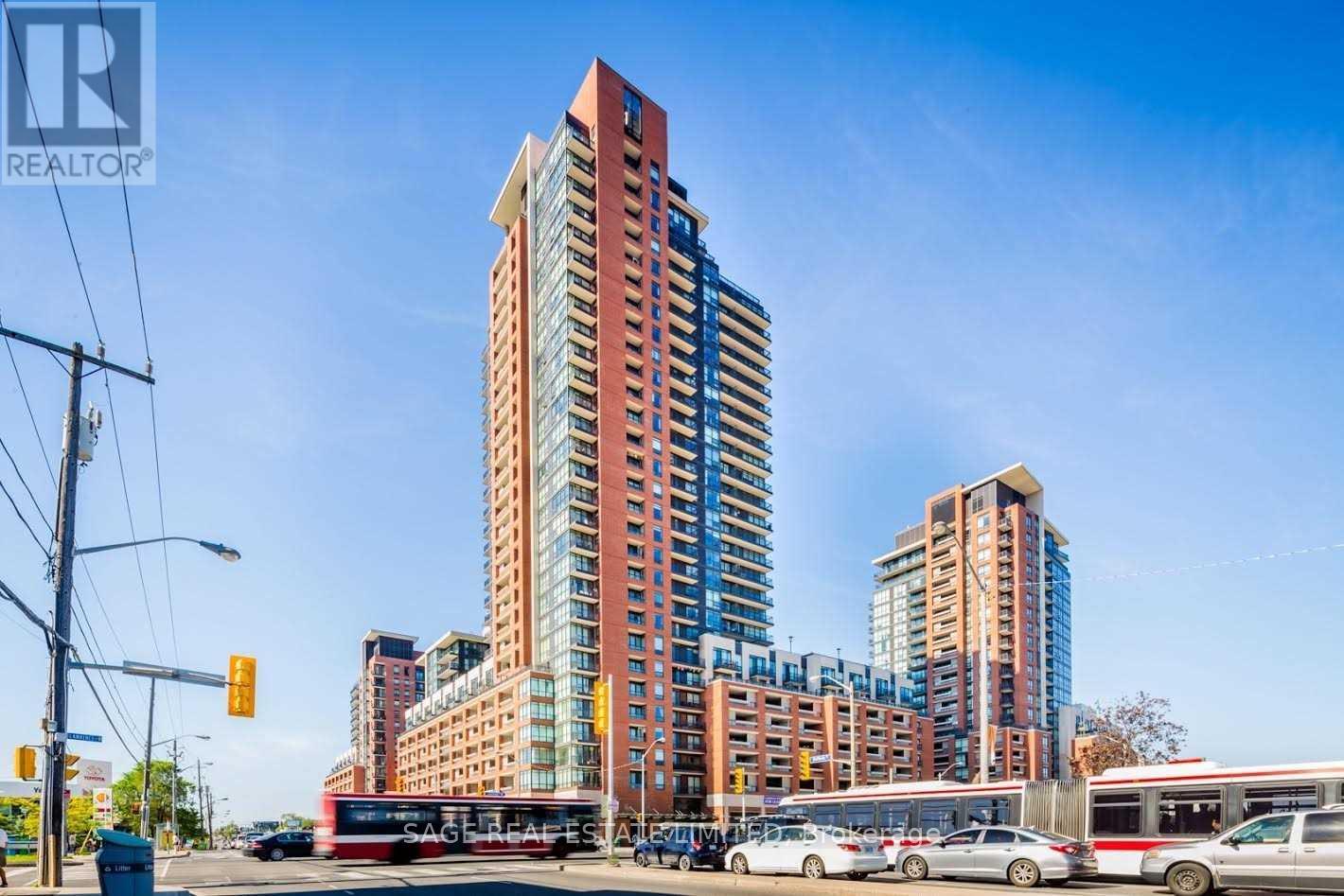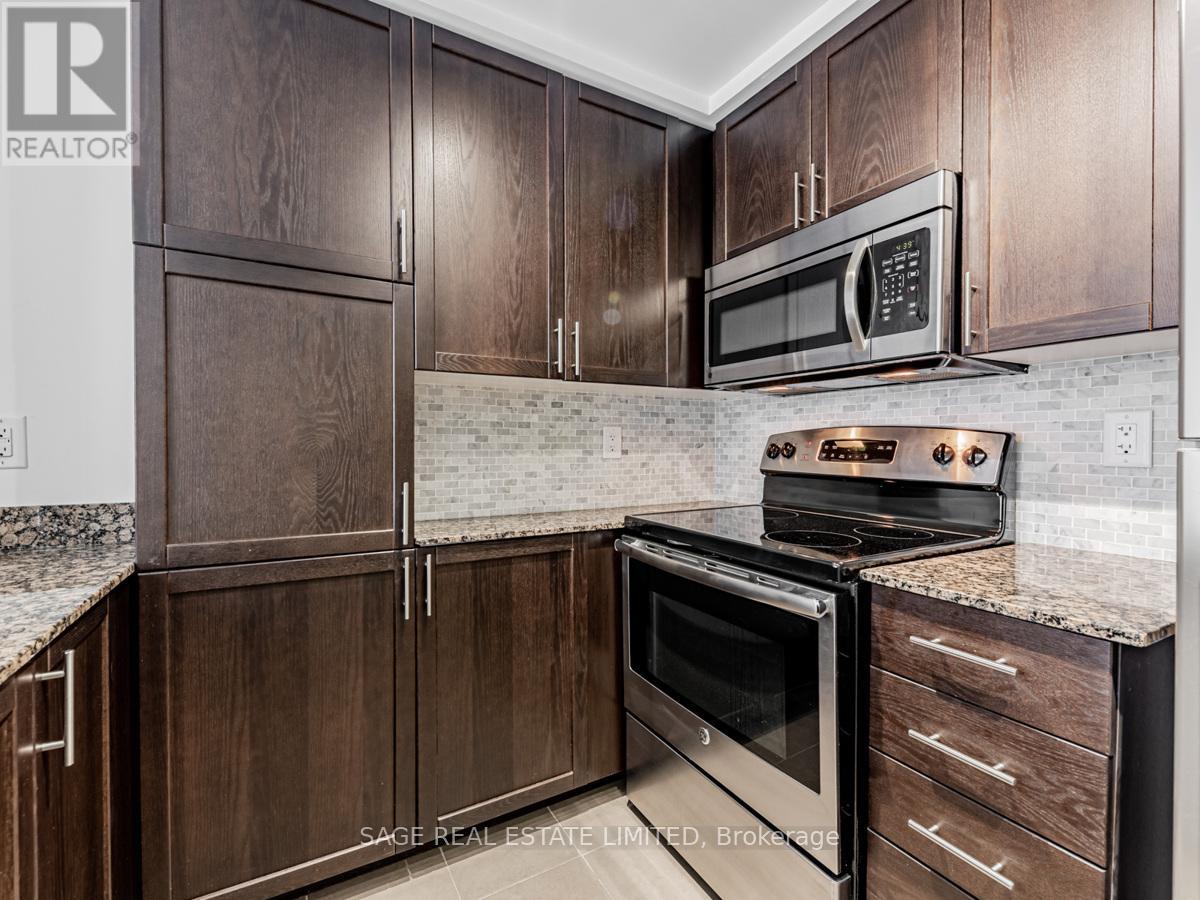833 - 830 Lawrence Avenue W Toronto, Ontario M6A 0B6
$2,500 Monthly
Enjoy Courtyard Views At Treviso Phase 2! Measuring In At Over 600 Sq.Ft, And Located On The Top Floor Of The Podium, This Well Appointed Condo Comes Complete With A Spacious Kitchen, Fully Loaded With Ample Prep And Storage Room, A Large Den, Open Concept Living Room, Private Balcony And Massive Bedroom With Tons Of Closet Space. Unwind By The Community Fountain Or Hang Out In The Rooftop Hot-Tub. Conveniently Located Near Highway 401 And Yorkdale Mall! **** EXTRAS **** Building amenities include an indoor pool, large gym, outdoor hot tub, BBQ area, concierge, and ample visitor parking including EV charging. Photos from previous listing. (id:58043)
Property Details
| MLS® Number | W11908534 |
| Property Type | Single Family |
| Neigbourhood | Yorkdale-Glen Park |
| Community Name | Yorkdale-Glen Park |
| AmenitiesNearBy | Hospital, Park, Place Of Worship, Public Transit, Schools |
| CommunityFeatures | Pets Not Allowed, Community Centre |
| Features | Balcony |
| ParkingSpaceTotal | 1 |
| PoolType | Indoor Pool |
Building
| BathroomTotal | 1 |
| BedroomsAboveGround | 1 |
| BedroomsBelowGround | 1 |
| BedroomsTotal | 2 |
| Amenities | Security/concierge, Exercise Centre, Visitor Parking |
| Appliances | Dishwasher, Dryer, Microwave, Refrigerator, Stove, Washer, Window Coverings |
| CoolingType | Central Air Conditioning |
| ExteriorFinish | Brick, Concrete |
| HeatingFuel | Natural Gas |
| HeatingType | Forced Air |
| SizeInterior | 599.9954 - 698.9943 Sqft |
| Type | Apartment |
Parking
| Underground |
Land
| Acreage | No |
| LandAmenities | Hospital, Park, Place Of Worship, Public Transit, Schools |
Rooms
| Level | Type | Length | Width | Dimensions |
|---|---|---|---|---|
| Flat | Living Room | Measurements not available | ||
| Flat | Dining Room | Measurements not available | ||
| Flat | Kitchen | Measurements not available | ||
| Flat | Den | Measurements not available | ||
| Flat | Primary Bedroom | Measurements not available |
Interested?
Contact us for more information
Mark Anthony Savel
Salesperson
2010 Yonge Street
Toronto, Ontario M4S 1Z9







































