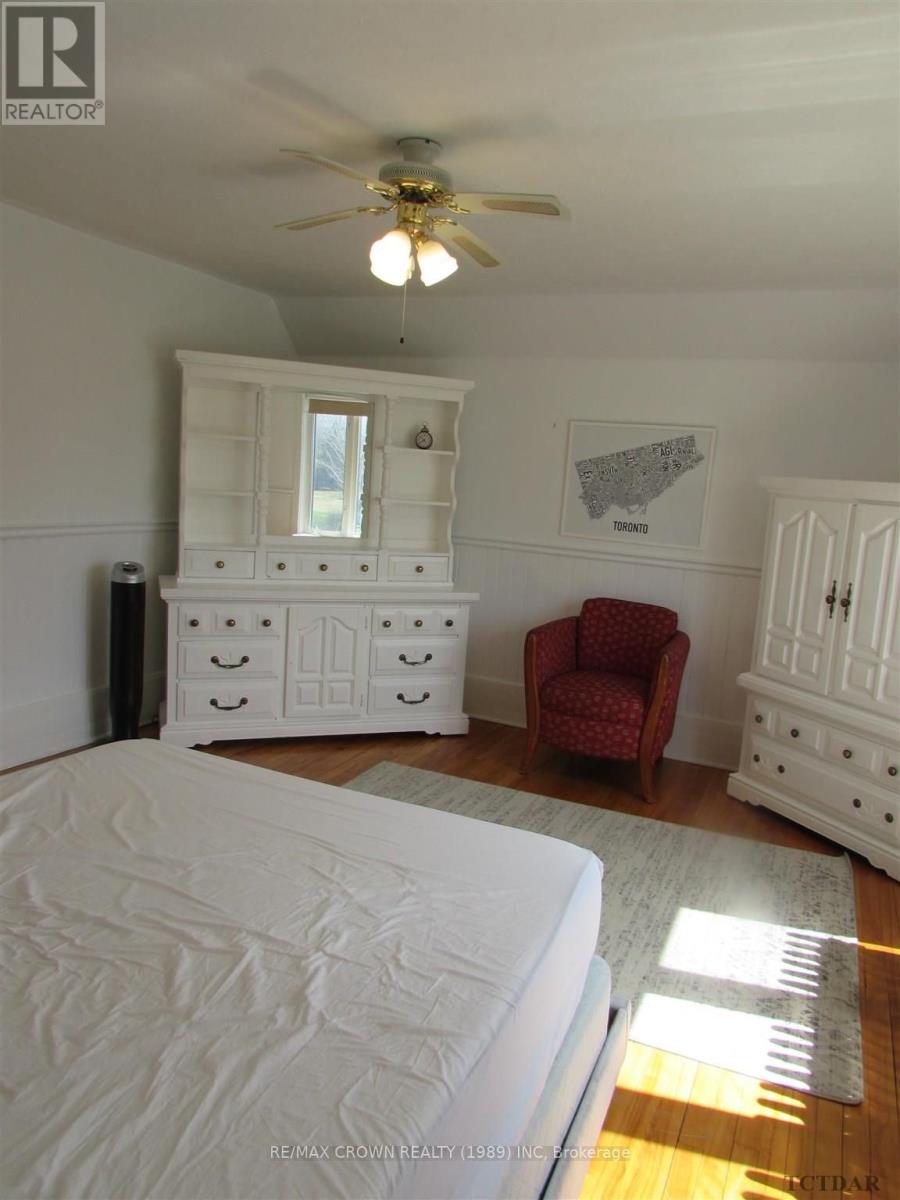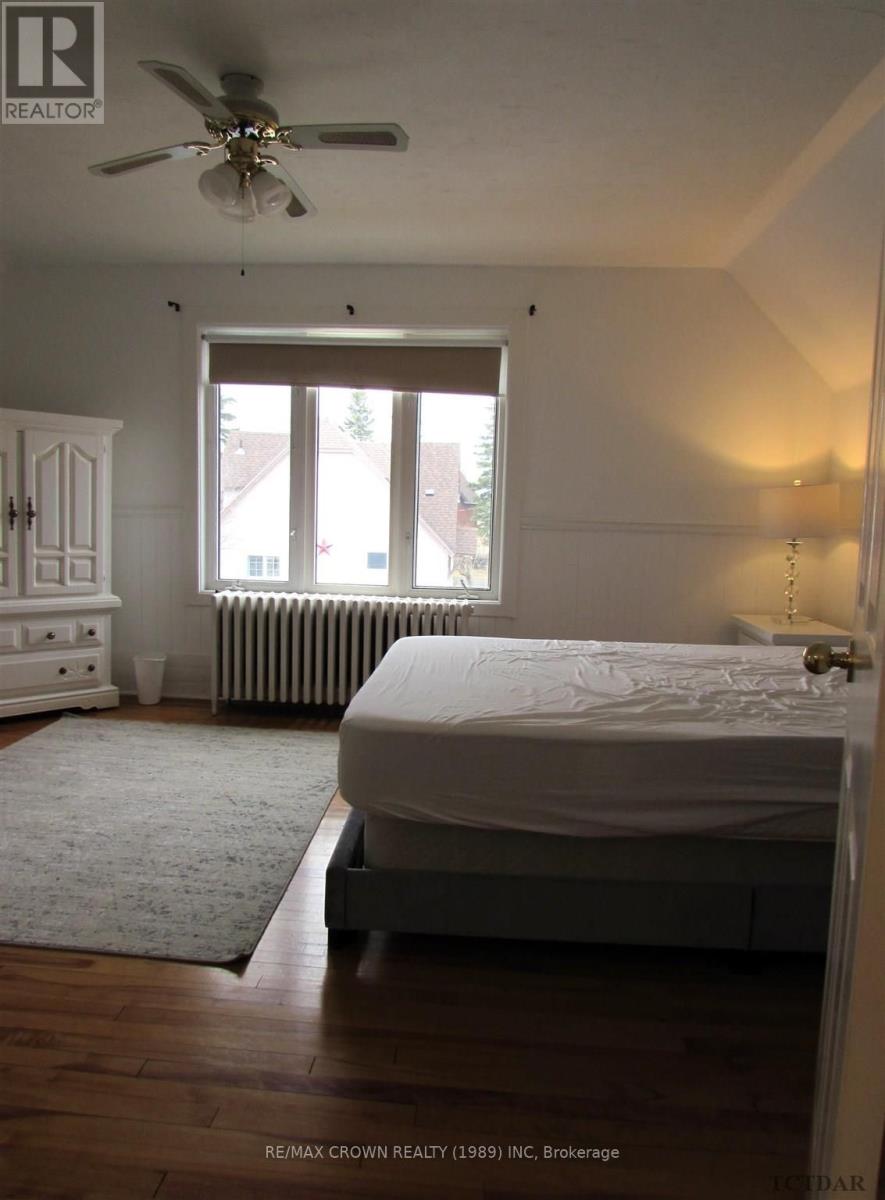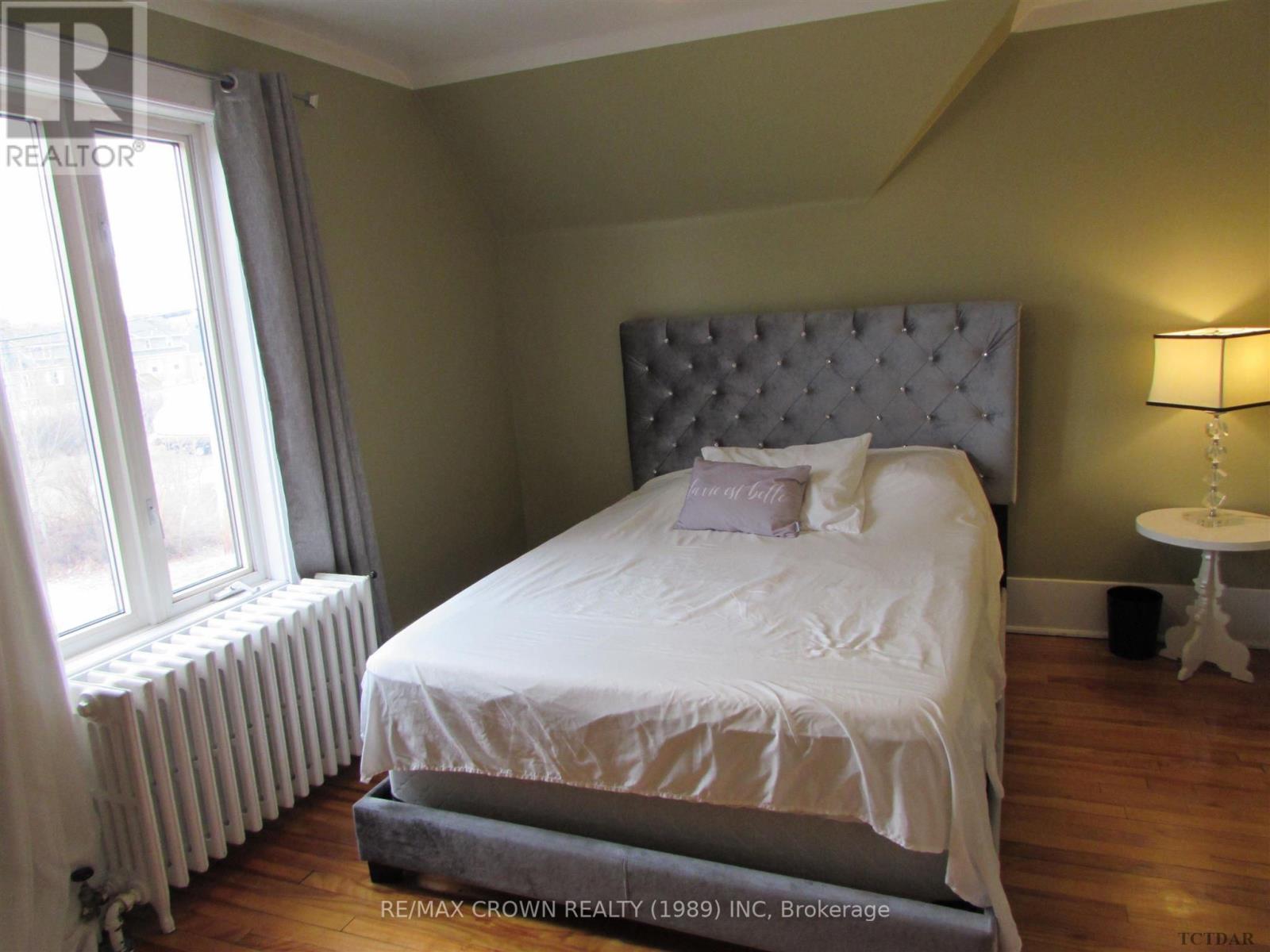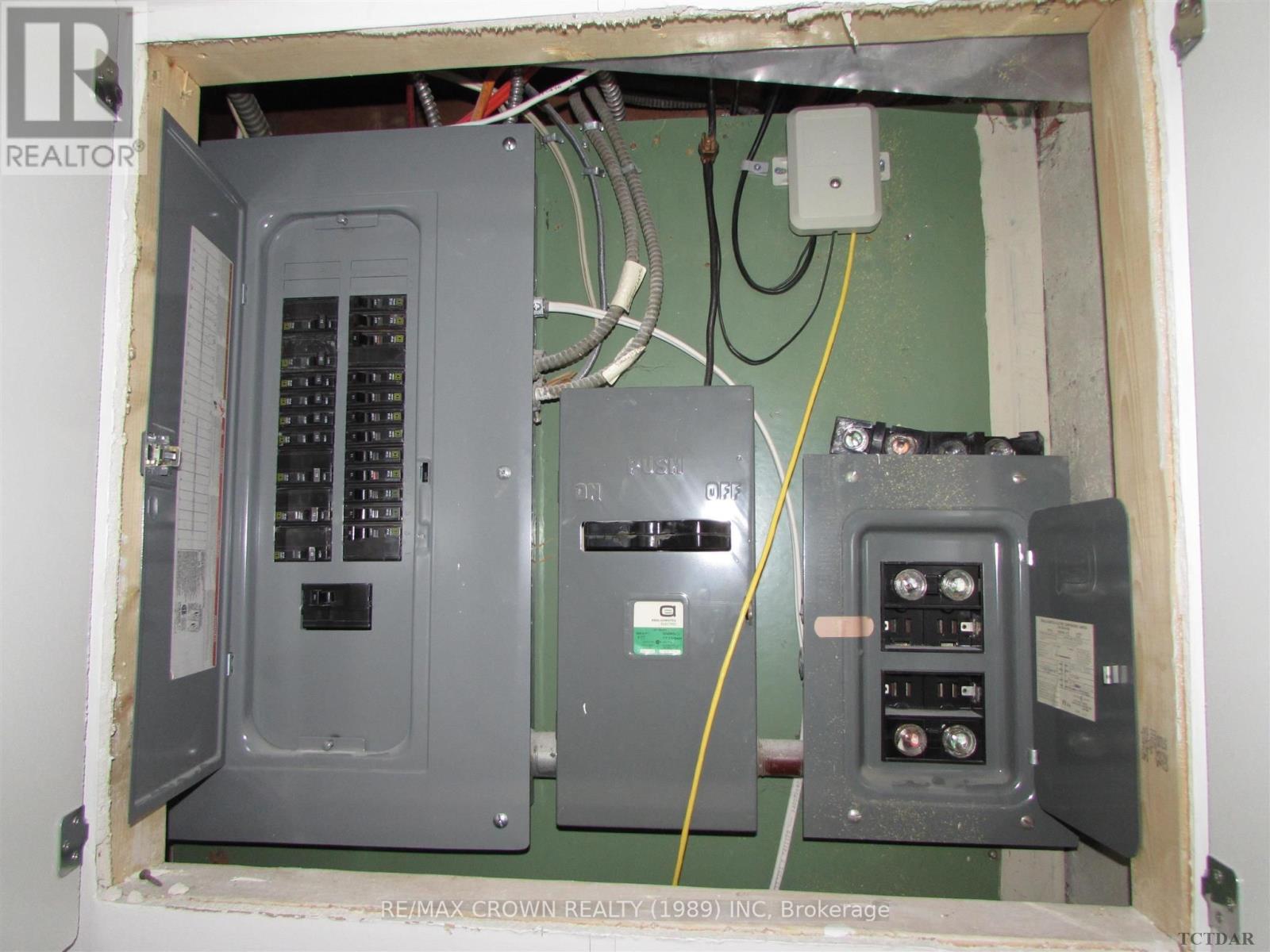85 1st Street Smooth Rock Falls, Ontario P0L 2B0
$275,000
Welcome to this century home nestled in the heart of a small and tranquil community, where timeless charm meets modern comfort. The main floor offers a welcoming kitchen, a separate dining room and a living room, featuring built-in cabinets and a gas fireplace. With an insulated sunroom and original hardwood floors throughout the main and second level. Upstairs, a spacious master bedroom and two additional bedrooms provide ample space for family or guests, complete with a full 4-piece bathroom with heated flooring. The fully finished basement adds versatility to the home, with two additional bedrooms and a 3-piece bathroom. Set on a corner lot (123ft X 51ft) with a detached 1 car garage (21ft X 15ft). Most recent renos approx 2015: roof, inside and exterior doors, siding, refinished hardwood floors, bathroom, gas fireplace, boiler furnace. Don't miss the opportunity to make this your forever home and experience the best of small-town living. (id:58043)
Property Details
| MLS® Number | T9273857 |
| Property Type | Single Family |
| ParkingSpaceTotal | 2 |
Building
| BathroomTotal | 2 |
| BedroomsAboveGround | 3 |
| BedroomsBelowGround | 2 |
| BedroomsTotal | 5 |
| Amenities | Fireplace(s) |
| BasementDevelopment | Finished |
| BasementType | N/a (finished) |
| ConstructionStyleAttachment | Detached |
| FireplacePresent | Yes |
| FireplaceTotal | 1 |
| FoundationType | Unknown |
| HeatingFuel | Natural Gas |
| HeatingType | Other |
| Type | House |
| UtilityWater | Municipal Water |
Land
| Acreage | No |
| Sewer | Sanitary Sewer |
| SizeDepth | 51 Ft |
| SizeFrontage | 123 Ft ,5 In |
| SizeIrregular | 123.46 X 51 Ft |
| SizeTotalText | 123.46 X 51 Ft|under 1/2 Acre |
| ZoningDescription | R1 |
Rooms
| Level | Type | Length | Width | Dimensions |
|---|---|---|---|---|
| Second Level | Bedroom | 3.97 m | 4.88 m | 3.97 m x 4.88 m |
| Second Level | Bedroom 2 | 3.06 m | 3.98 m | 3.06 m x 3.98 m |
| Second Level | Bedroom 3 | 2.15 m | 3.37 m | 2.15 m x 3.37 m |
| Second Level | Bathroom | Measurements not available | ||
| Basement | Bedroom 4 | 3.37 m | 4.29 m | 3.37 m x 4.29 m |
| Basement | Bedroom 5 | 2.14 m | 3.68 m | 2.14 m x 3.68 m |
| Main Level | Kitchen | 3.06 m | 3.97 m | 3.06 m x 3.97 m |
| Main Level | Dining Room | 3.38 m | 3.97 m | 3.38 m x 3.97 m |
| Main Level | Living Room | 3.97 m | 5.19 m | 3.97 m x 5.19 m |
| Main Level | Other | 1.83 m | 4.89 m | 1.83 m x 4.89 m |
https://www.realtor.ca/real-estate/26875447/85-1st-street-smooth-rock-falls
Interested?
Contact us for more information
Michele Moore
Salesperson
237 Rosemarie Cres.
Timmins, Ontario P4P 1C2












































