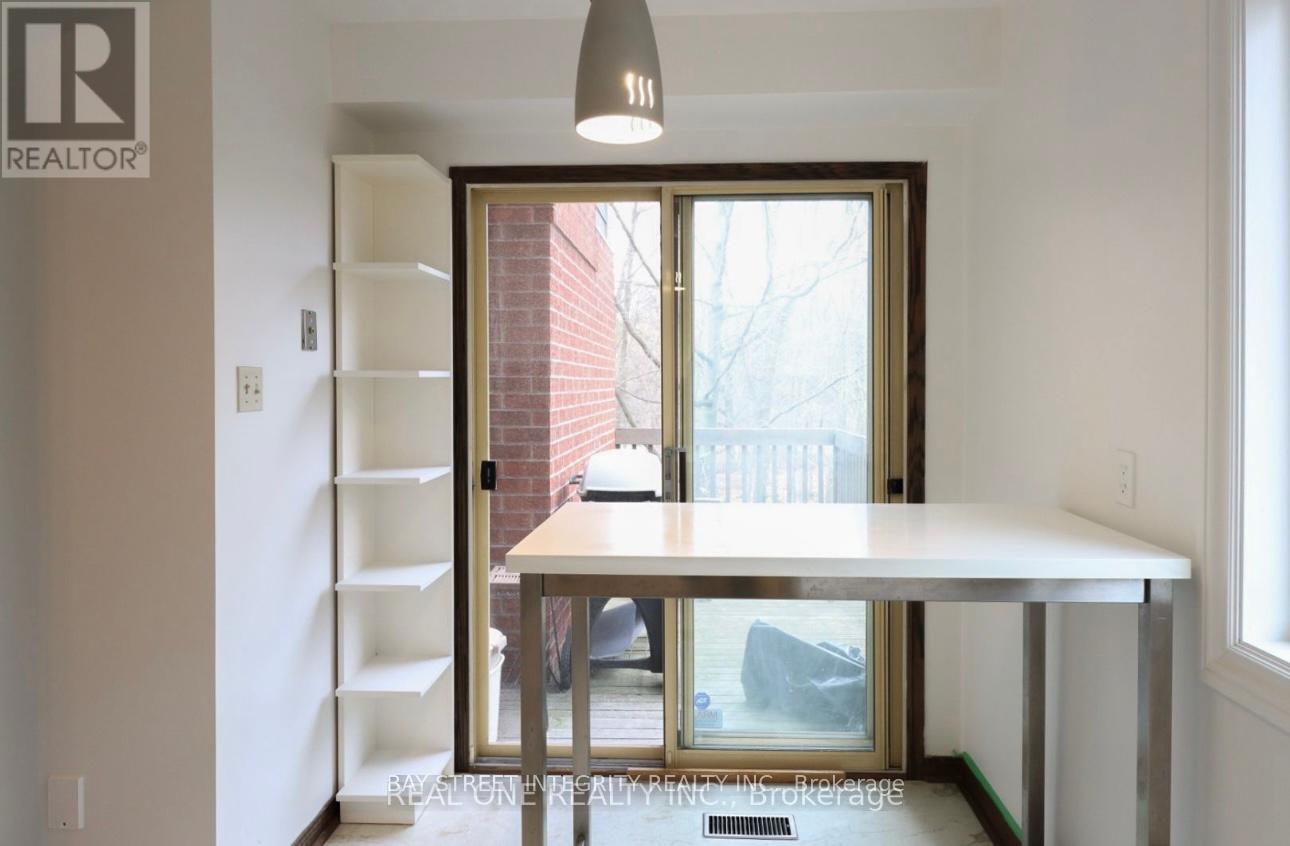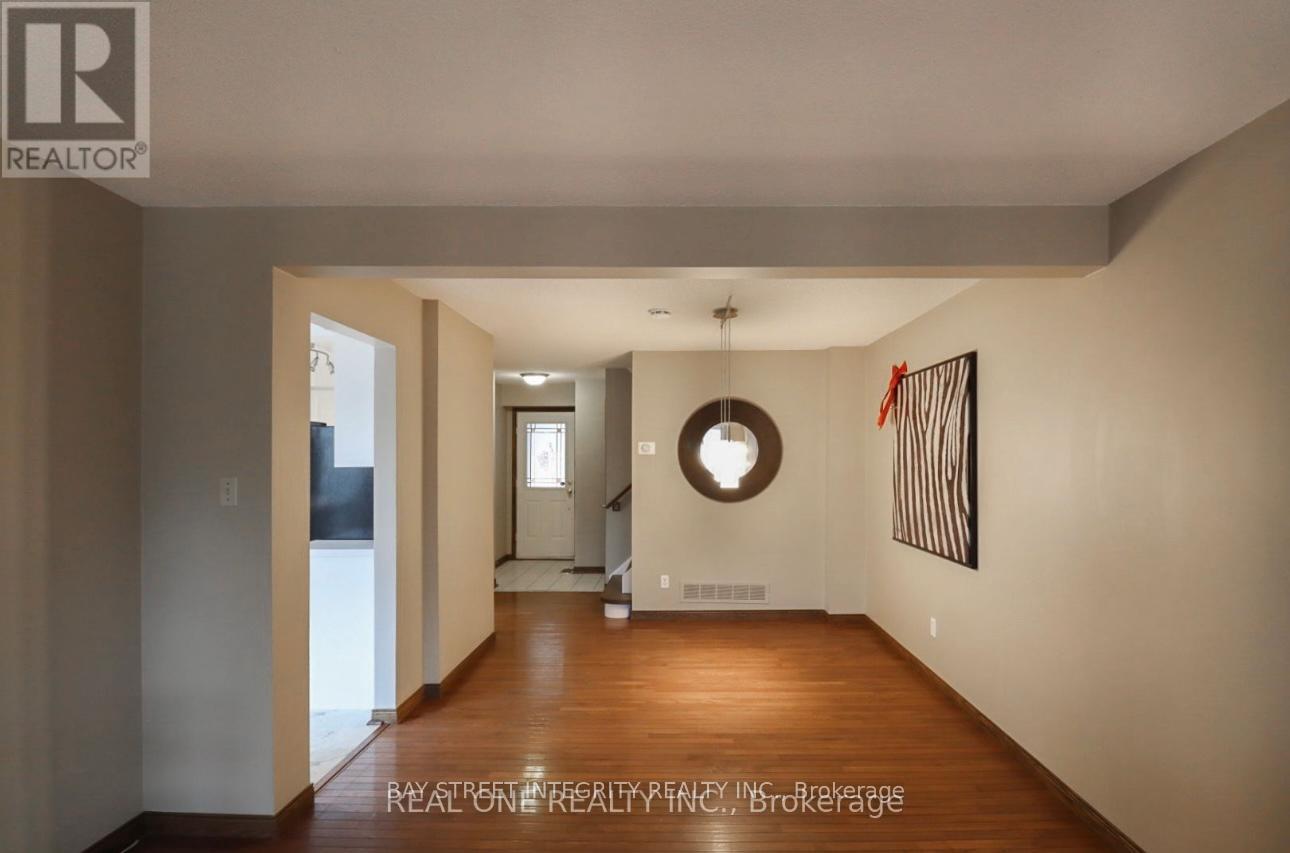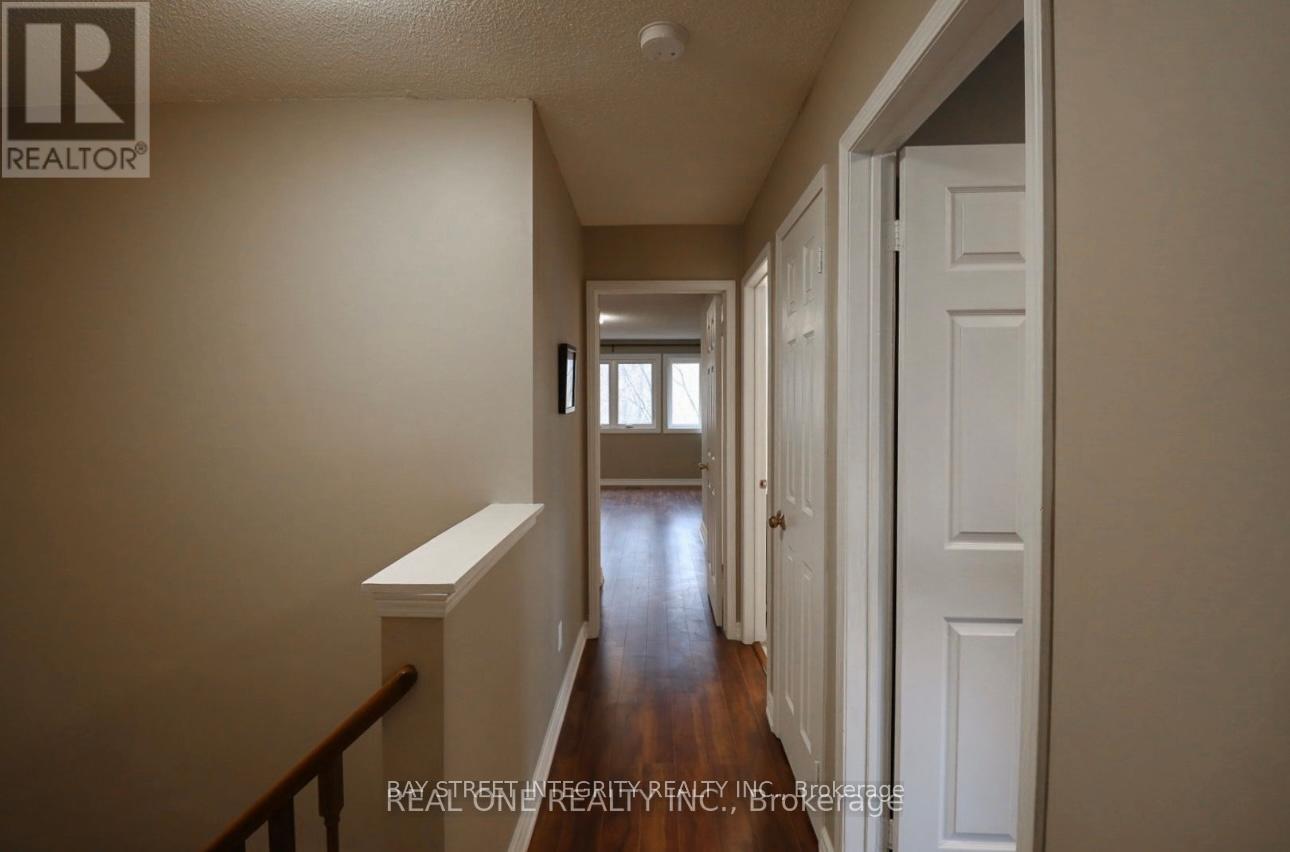85 - 2199 Burnhamthorpe Road W Mississauga, Ontario L5L 5M7
$3,650 Monthly
Client RemarksGreat Family Home Back On A Gorgeous Ravine, Gated 24 Hr Security, Beautiful 3+1 Bedrooms End Unit Townhouse In Eagle Ridge Complex, New Renovated Kitchen With Quartz Counter, S.S. Appliances, Breakfast Walk Out To Balcony, New Renovated Master Ensuite And Second Bathroom, New Hardwood Staircase And New Laminate Floor On Upper Level. Resort Style Living With Walking Trails Surrounding, Across From South Common Mall, Walmart, No Frills, Banks, Bus Terminal, Community Center/Library. (id:58043)
Property Details
| MLS® Number | W11917182 |
| Property Type | Single Family |
| Neigbourhood | Erin Mills |
| Community Name | Erin Mills |
| CommunityFeatures | Pets Not Allowed |
| ParkingSpaceTotal | 2 |
| Structure | Patio(s), Deck |
Building
| BathroomTotal | 4 |
| BedroomsAboveGround | 3 |
| BedroomsBelowGround | 1 |
| BedroomsTotal | 4 |
| Amenities | Fireplace(s) |
| Appliances | Garage Door Opener Remote(s) |
| BasementDevelopment | Finished |
| BasementFeatures | Walk Out |
| BasementType | N/a (finished) |
| CoolingType | Central Air Conditioning |
| ExteriorFinish | Brick |
| FireplacePresent | Yes |
| FireplaceTotal | 1 |
| FlooringType | Hardwood, Laminate |
| FoundationType | Brick |
| HalfBathTotal | 2 |
| HeatingFuel | Natural Gas |
| HeatingType | Forced Air |
| StoriesTotal | 2 |
| SizeInterior | 1599.9864 - 1798.9853 Sqft |
| Type | Row / Townhouse |
Parking
| Attached Garage |
Land
| Acreage | No |
Rooms
| Level | Type | Length | Width | Dimensions |
|---|---|---|---|---|
| Second Level | Primary Bedroom | 4.85 m | 3.95 m | 4.85 m x 3.95 m |
| Second Level | Bedroom 2 | 4.75 m | 3.1 m | 4.75 m x 3.1 m |
| Second Level | Bedroom 3 | 3.9 m | 2.85 m | 3.9 m x 2.85 m |
| Basement | Recreational, Games Room | 9.45 m | 3.45 m | 9.45 m x 3.45 m |
| Main Level | Living Room | 4 m | 3.75 m | 4 m x 3.75 m |
| Main Level | Dining Room | 3.35 m | 3.25 m | 3.35 m x 3.25 m |
| Main Level | Kitchen | 2.65 m | 2.45 m | 2.65 m x 2.45 m |
| Main Level | Eating Area | 2.45 m | 1.95 m | 2.45 m x 1.95 m |
Interested?
Contact us for more information
Aaron Song
Salesperson
8300 Woodbine Ave #519
Markham, Ontario L3R 9Y7




































