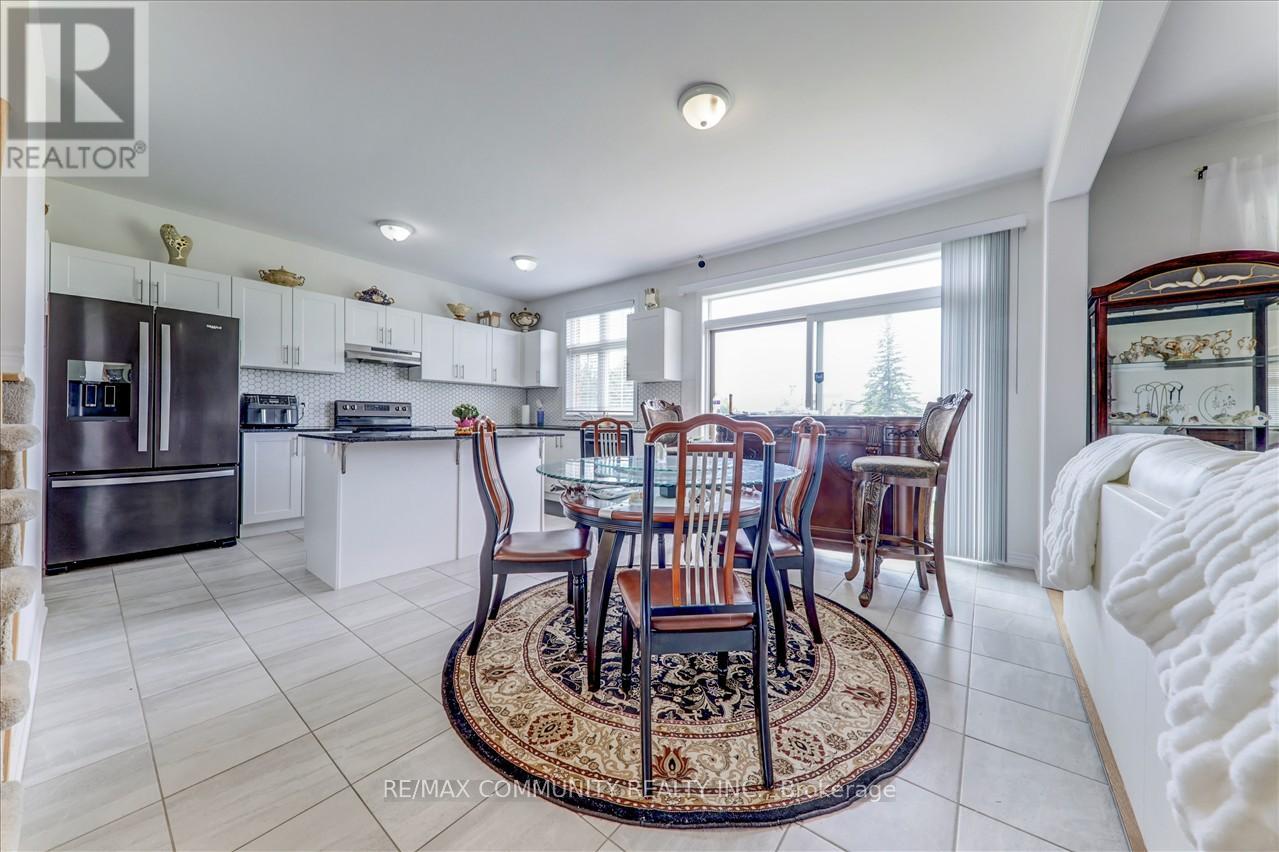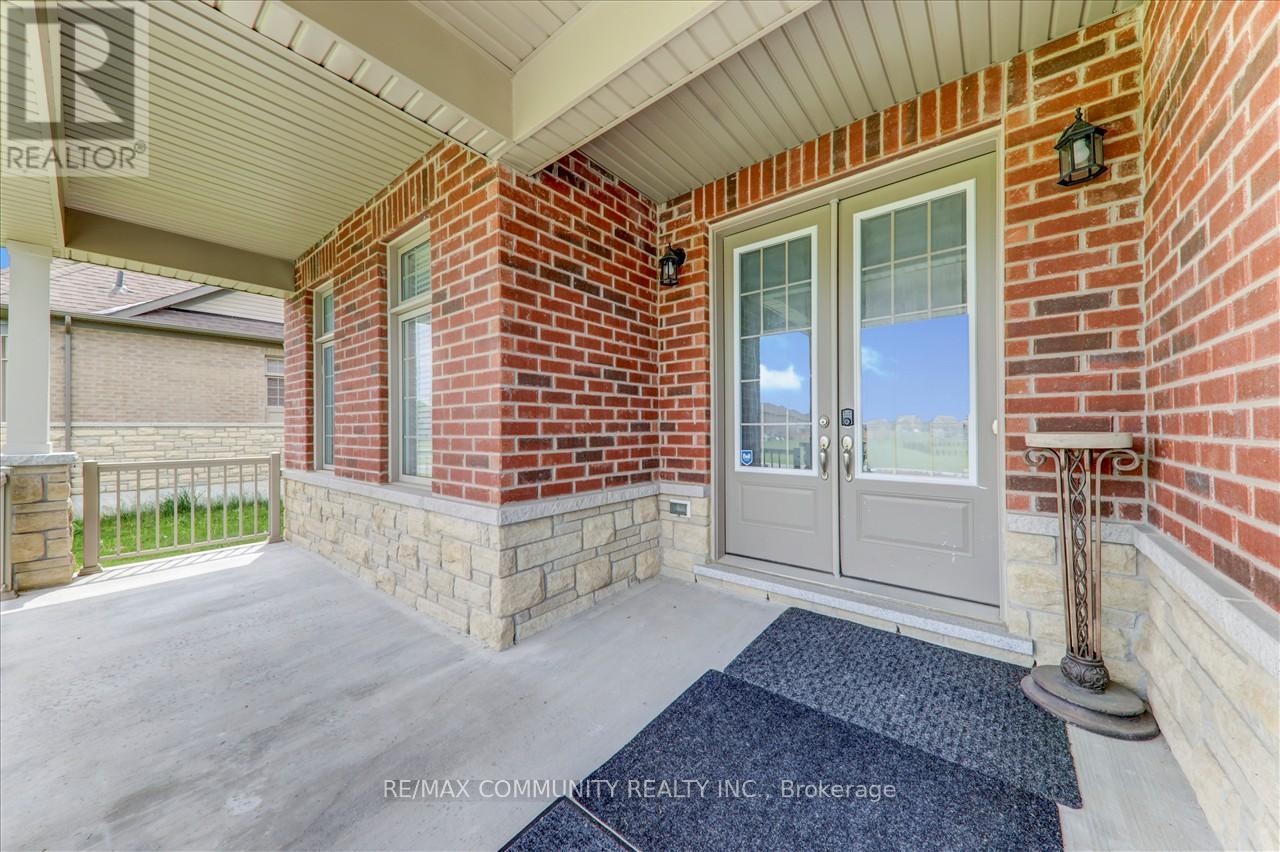85 Summer Breeze Drive Quinte West, Ontario K0K 1L0
$929,000
Welcome to this exquisite 4+1 bedroom, 3 bathroom, 3-car garage home with a separate office on the main floor that could serve as an additional bedroom. Situated on an extra-large lot size of 82.02 x 198.46 feet, this stunning property features 9 ceilings, hardwood flooring throughout the main floor, marble countertops, backsplash, and a separate kitchen server. W/O from the kitchen to the deck, perfect for outdoor entertaining. The house boasts smooth ceilings throughout, an ensuite master bathroom with a freestanding tub and walk-in shower, and a second- floor loft with a walk-in linen closet, including ample storage spaces and a second-floor laundry room. Cozy up by the natural gas fireplace on the main floor and enjoy the natural light pouring in through the windows. The kitchen showcases a marble large island with a breakfast bar. **** EXTRAS **** Black stainless steel appliances. Conveniently located on a school bus route, this property is just minutes away from provincial parks, campgrounds, beaches, Weller's Bay, marinas, vineyards, and conservation areas. (id:58043)
Property Details
| MLS® Number | X9254563 |
| Property Type | Single Family |
| AmenitiesNearBy | Beach, Marina |
| Features | Conservation/green Belt, Guest Suite, Sump Pump |
| ParkingSpaceTotal | 12 |
| ViewType | View |
Building
| BathroomTotal | 3 |
| BedroomsAboveGround | 4 |
| BedroomsBelowGround | 1 |
| BedroomsTotal | 5 |
| Amenities | Separate Electricity Meters |
| Appliances | Water Heater - Tankless, Water Meter, Dishwasher, Dryer, Refrigerator, Stove, Washer |
| BasementType | Full |
| ConstructionStyleAttachment | Detached |
| CoolingType | Central Air Conditioning, Ventilation System |
| ExteriorFinish | Brick, Stone |
| FireplacePresent | Yes |
| FlooringType | Hardwood, Ceramic, Carpeted |
| FoundationType | Poured Concrete |
| HalfBathTotal | 1 |
| HeatingFuel | Natural Gas |
| HeatingType | Forced Air |
| StoriesTotal | 2 |
| Type | House |
| UtilityWater | Municipal Water |
Parking
| Attached Garage |
Land
| Acreage | No |
| LandAmenities | Beach, Marina |
| Sewer | Sanitary Sewer |
| SizeDepth | 198 Ft ,5 In |
| SizeFrontage | 82 Ft |
| SizeIrregular | 82.02 X 198.46 Ft |
| SizeTotalText | 82.02 X 198.46 Ft |
| ZoningDescription | Rr-3 |
Rooms
| Level | Type | Length | Width | Dimensions |
|---|---|---|---|---|
| Second Level | Laundry Room | 2 m | 3 m | 2 m x 3 m |
| Second Level | Loft | 5.1 m | 4.2 m | 5.1 m x 4.2 m |
| Second Level | Primary Bedroom | 4.8 m | 4.27 m | 4.8 m x 4.27 m |
| Second Level | Bedroom 2 | 3.17 m | 3.96 m | 3.17 m x 3.96 m |
| Second Level | Bedroom 3 | 3.17 m | 3.96 m | 3.17 m x 3.96 m |
| Second Level | Bedroom 4 | 3.53 m | 3.9 m | 3.53 m x 3.9 m |
| Main Level | Living Room | 3.96 m | 5.18 m | 3.96 m x 5.18 m |
| Main Level | Dining Room | 3.53 m | 3.96 m | 3.53 m x 3.96 m |
| Main Level | Kitchen | 2.74 m | 4.27 m | 2.74 m x 4.27 m |
| Main Level | Eating Area | 2.98 m | 4.27 m | 2.98 m x 4.27 m |
| Main Level | Office | 3.54 m | 3.97 m | 3.54 m x 3.97 m |
Utilities
| Cable | Available |
| Sewer | Available |
https://www.realtor.ca/real-estate/27291654/85-summer-breeze-drive-quinte-west
Interested?
Contact us for more information
Gobi Krishnabal
Salesperson
203 - 1265 Morningside Ave
Toronto, Ontario M1B 3V9
Jambo Visvalingam
Salesperson
203 - 1265 Morningside Ave
Toronto, Ontario M1B 3V9










































