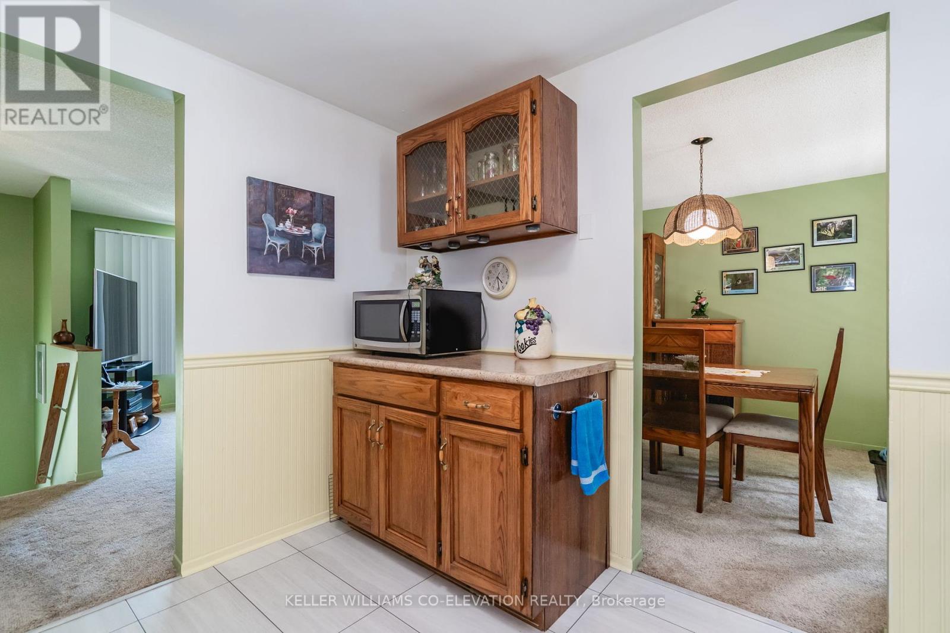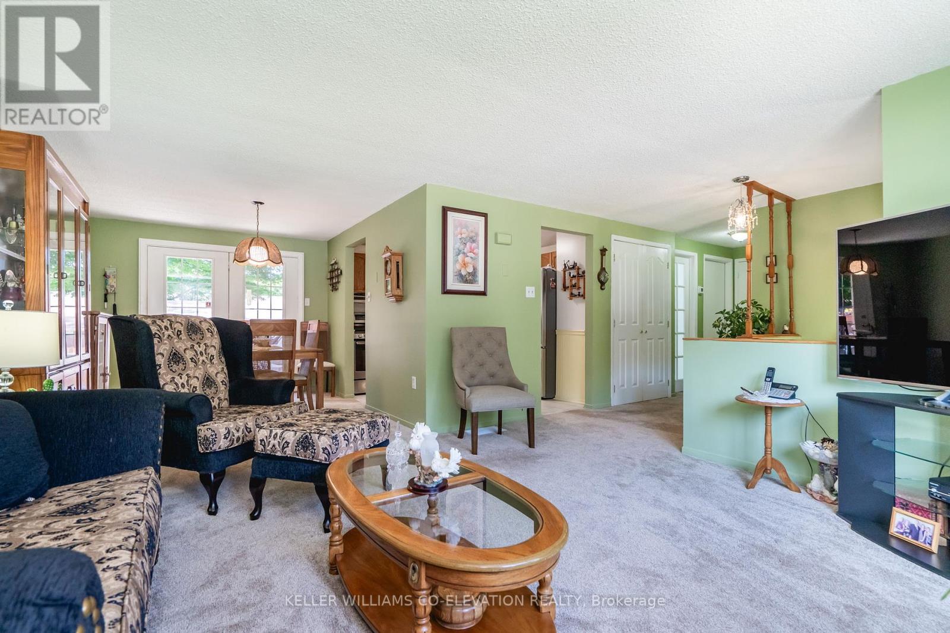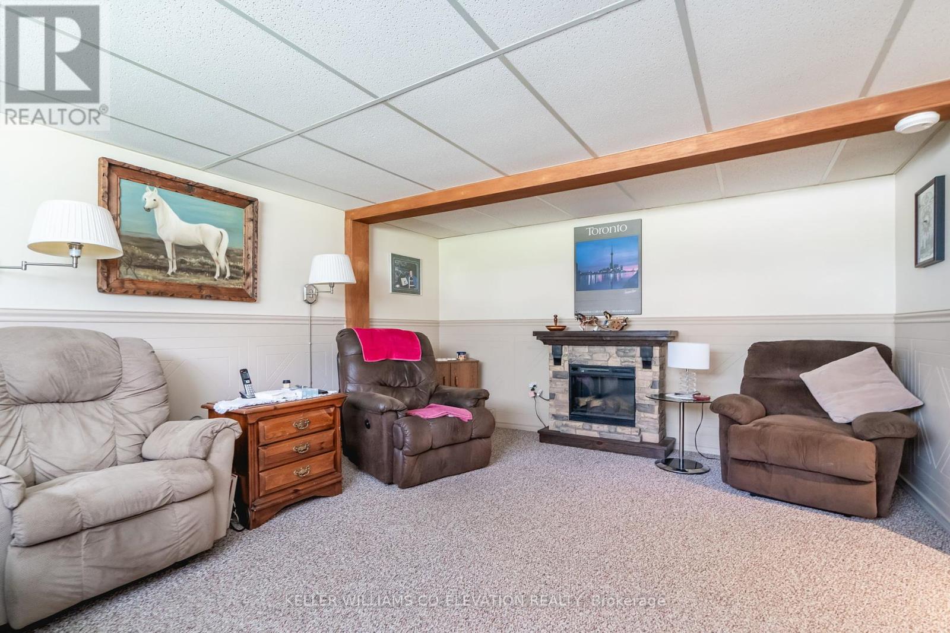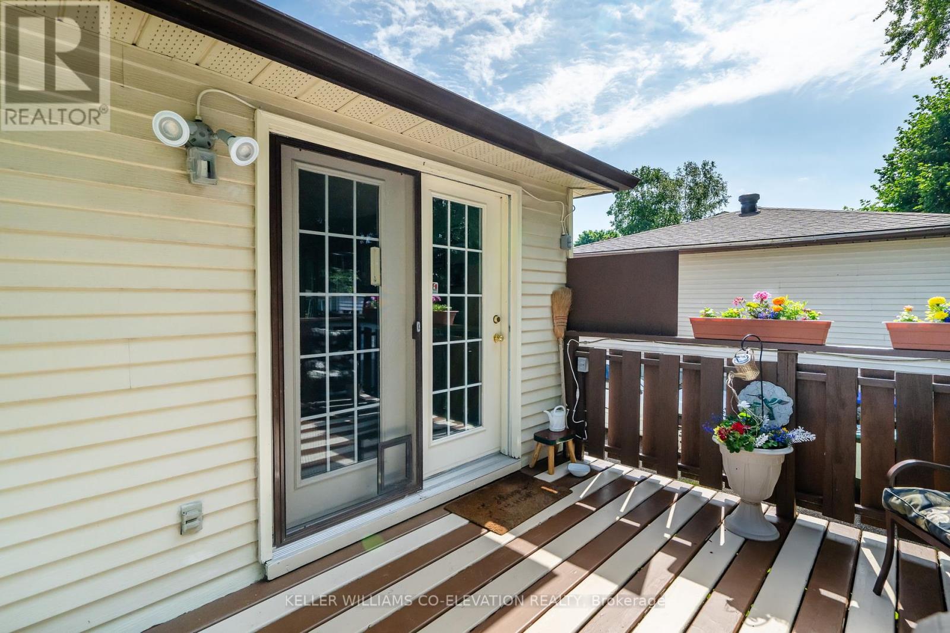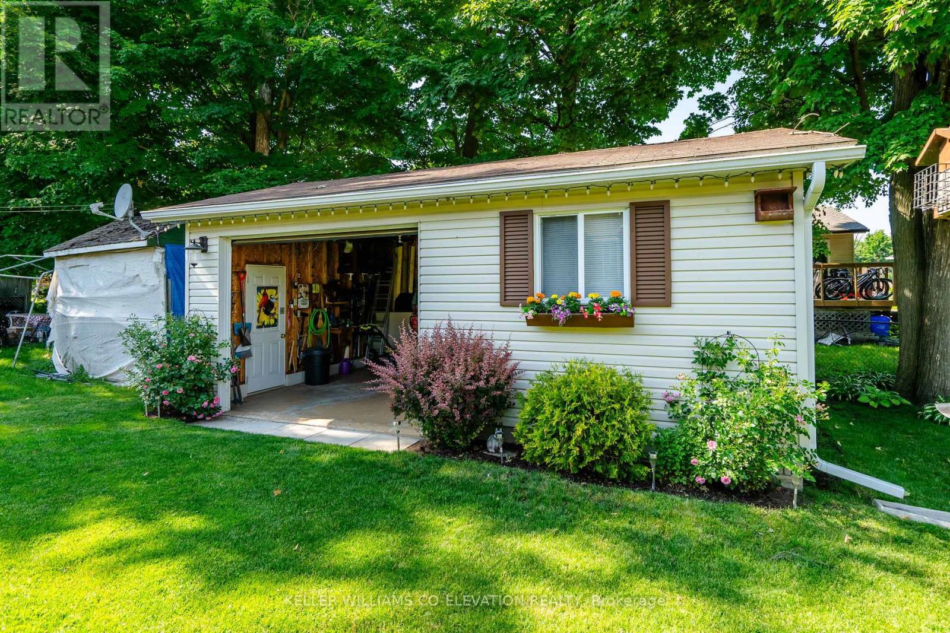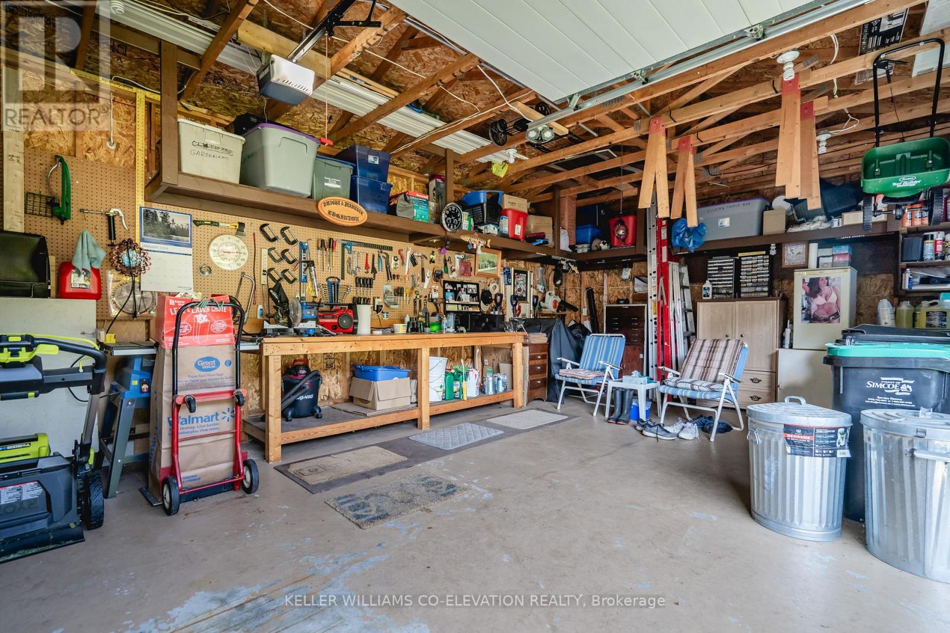855 Birchwood Drive Midland, Ontario L4R 4Y3
$599,900
Pride of ownership is seen throughout in this meticulously maintained 3-bedroom, 1-bathroom gem in the heart of Midland. This charming home has all major updates completed, including a new roof on the garage and house with leaf guards on both, furnace, and AC. The modern kitchen features stainless steel appliances and a gas stove. The spacious finished basement is equipped with gas line, ready for a cozy fireplace installation in the lower-level living room. The property boasts a 16 ft x 25 ft powered garage, currently utilized as a workshop, ideal for hobbyists or additional storage. Enjoy the convenience of living in a family-friendly neighborhood with easy access to schools, parks, and local amenities. The easy-to-care for stunning garden, and well-maintained yard offers a serene outdoor space for relaxation and entertainment. (id:58043)
Property Details
| MLS® Number | S9265501 |
| Property Type | Single Family |
| Community Name | Midland |
| AmenitiesNearBy | Beach, Hospital |
| Features | Conservation/green Belt, Sump Pump |
| ParkingSpaceTotal | 5 |
| Structure | Deck |
Building
| BathroomTotal | 1 |
| BedroomsAboveGround | 2 |
| BedroomsBelowGround | 1 |
| BedroomsTotal | 3 |
| Appliances | Garage Door Opener Remote(s), Water Heater, Dryer, Garage Door Opener, Refrigerator, Stove, Washer, Window Coverings |
| ArchitecturalStyle | Raised Bungalow |
| BasementDevelopment | Partially Finished |
| BasementType | Full (partially Finished) |
| ConstructionStyleAttachment | Detached |
| CoolingType | Central Air Conditioning |
| ExteriorFinish | Brick Facing, Vinyl Siding |
| FireProtection | Smoke Detectors |
| FoundationType | Block |
| HeatingFuel | Natural Gas |
| HeatingType | Forced Air |
| StoriesTotal | 1 |
| Type | House |
| UtilityWater | Municipal Water |
Parking
| Detached Garage |
Land
| Acreage | No |
| LandAmenities | Beach, Hospital |
| LandscapeFeatures | Landscaped |
| Sewer | Sanitary Sewer |
| SizeDepth | 98 Ft ,8 In |
| SizeFrontage | 50 Ft |
| SizeIrregular | 50.02 X 98.7 Ft |
| SizeTotalText | 50.02 X 98.7 Ft|under 1/2 Acre |
| ZoningDescription | Rs2 |
Rooms
| Level | Type | Length | Width | Dimensions |
|---|---|---|---|---|
| Lower Level | Family Room | 4.8 m | 4.01 m | 4.8 m x 4.01 m |
| Lower Level | Bedroom | 4.39 m | 3.43 m | 4.39 m x 3.43 m |
| Main Level | Foyer | 2.49 m | 1.98 m | 2.49 m x 1.98 m |
| Main Level | Living Room | 4.27 m | 4.24 m | 4.27 m x 4.24 m |
| Main Level | Dining Room | 3.25 m | 2.82 m | 3.25 m x 2.82 m |
| Main Level | Kitchen | 3.15 m | 3 m | 3.15 m x 3 m |
| Main Level | Primary Bedroom | 4.47 m | 2.84 m | 4.47 m x 2.84 m |
| Main Level | Bedroom | 3.15 m | 3.15 m | 3.15 m x 3.15 m |
Utilities
| Cable | Installed |
| Sewer | Installed |
https://www.realtor.ca/real-estate/27320753/855-birchwood-drive-midland-midland
Interested?
Contact us for more information
Lorraine Jordan
Salesperson
2100 Bloor St W #7b
Toronto, Ontario M6S 1M7








