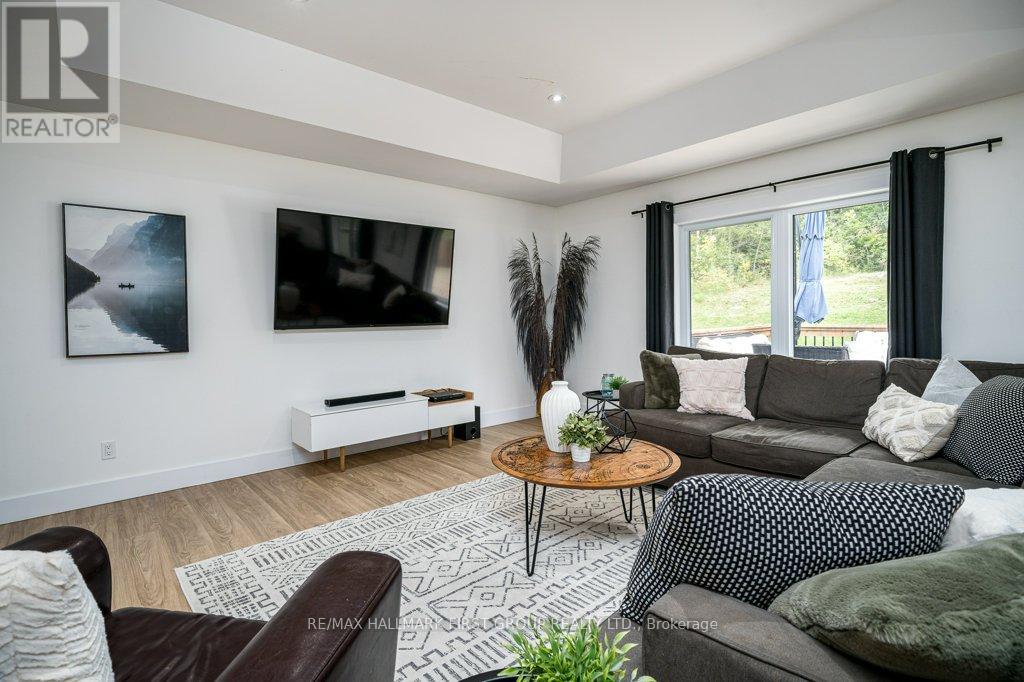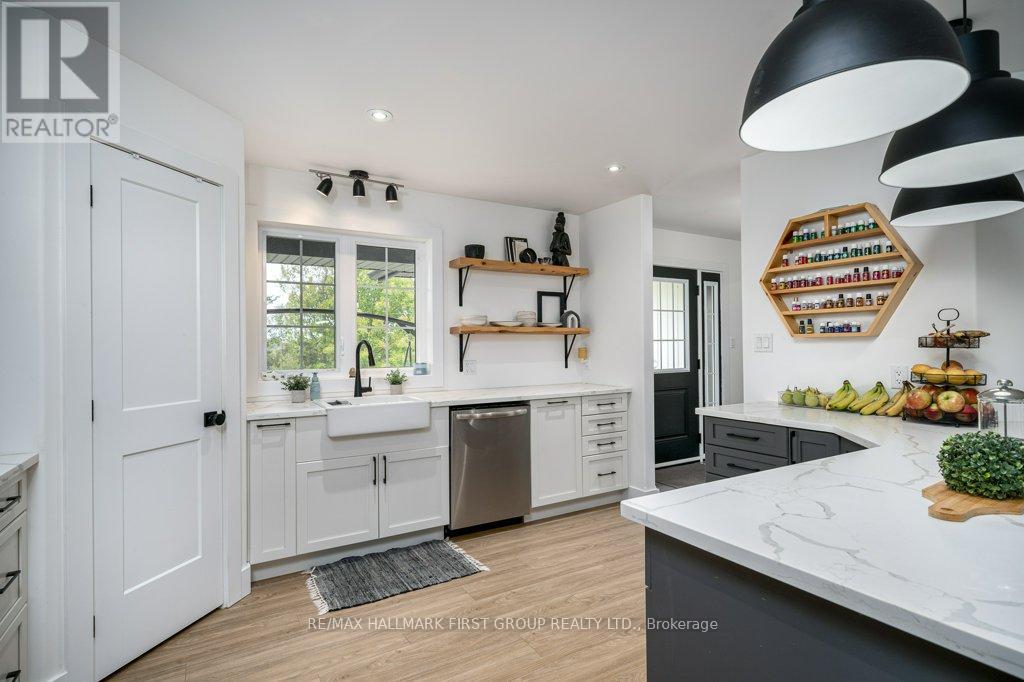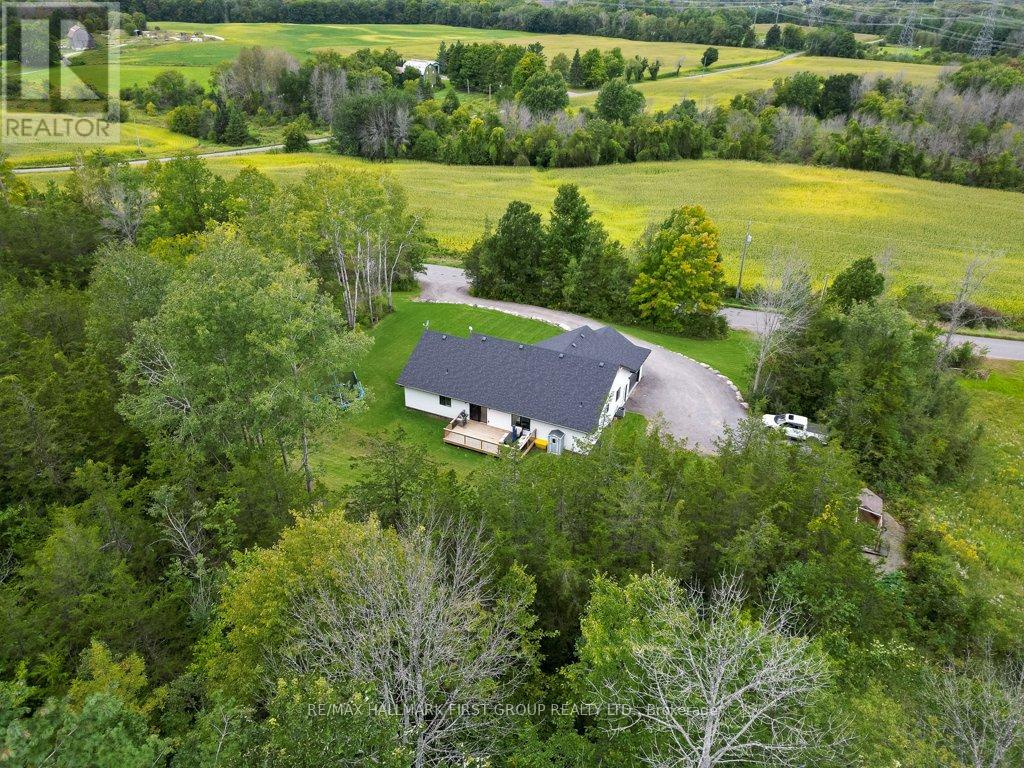859 Gunter Settlement Road Quinte West, Ontario K8V 5V6
$875,000
Discover the perfect blend of modern living and country charm in this stunning 4-bedroom, 2-bathroom bungalow, built in 2020 and set on a gently sloping hillside. Overlooking a peaceful pasture with a wooded backdrop, the picturesque surroundings provide tranquility and natural beauty at every turn. Inside, the home features contemporary finishes, offering comfort and style while maintaining a country flare. The spacious, unfinished basement comes with a rough-in for an additional bathroom, plus room to design a rec room, extra bedroom, or den allowing you to create even more additional living space. Conveniently located just 12 minutes from Trenton/HWY 401 and only 7 minutes from Frankford, you'll have easy access to all essential amenities while enjoying the serenity of this countryside retreat. Don't miss the opportunity to make this unique property your own! (id:58043)
Property Details
| MLS® Number | X9310534 |
| Property Type | Single Family |
| ParkingSpaceTotal | 5 |
| Structure | Porch, Deck |
Building
| BathroomTotal | 2 |
| BedroomsAboveGround | 4 |
| BedroomsTotal | 4 |
| Appliances | Water Heater, Water Softener, Dishwasher, Dryer, Garage Door Opener, Microwave, Refrigerator, Stove, Washer, Water Treatment, Window Coverings |
| ArchitecturalStyle | Bungalow |
| BasementDevelopment | Unfinished |
| BasementType | Full (unfinished) |
| ConstructionStyleAttachment | Detached |
| CoolingType | Central Air Conditioning |
| ExteriorFinish | Vinyl Siding |
| FoundationType | Poured Concrete |
| HeatingFuel | Propane |
| HeatingType | Forced Air |
| StoriesTotal | 1 |
| Type | House |
Parking
| Attached Garage |
Land
| Acreage | No |
| Sewer | Septic System |
| SizeDepth | 218 Ft ,4 In |
| SizeFrontage | 200 Ft |
| SizeIrregular | 200.06 X 218.36 Ft |
| SizeTotalText | 200.06 X 218.36 Ft|1/2 - 1.99 Acres |
Rooms
| Level | Type | Length | Width | Dimensions |
|---|---|---|---|---|
| Basement | Utility Room | 17.62 m | 1.98 m | 17.62 m x 1.98 m |
| Basement | Other | 17.62 m | 7 m | 17.62 m x 7 m |
| Main Level | Foyer | 2.34 m | 2.52 m | 2.34 m x 2.52 m |
| Main Level | Living Room | 7.23 m | 5.89 m | 7.23 m x 5.89 m |
| Main Level | Dining Room | 4.63 m | 3.01 m | 4.63 m x 3.01 m |
| Main Level | Kitchen | 4.95 m | 4.53 m | 4.95 m x 4.53 m |
| Main Level | Primary Bedroom | 4.97 m | 4.18 m | 4.97 m x 4.18 m |
| Main Level | Bedroom 2 | 4.52 m | 3.04 m | 4.52 m x 3.04 m |
| Main Level | Bedroom 3 | 3.6 m | 3.6 m | 3.6 m x 3.6 m |
| Main Level | Bedroom 4 | 3.61 m | 3.35 m | 3.61 m x 3.35 m |
| Main Level | Laundry Room | 2.55 m | 2.55 m | 2.55 m x 2.55 m |
https://www.realtor.ca/real-estate/27393636/859-gunter-settlement-road-quinte-west
Interested?
Contact us for more information
Alexandra Grant
Salesperson
1154 Kingston Rd #218
Pickering, Ontario L1V 1B4











































