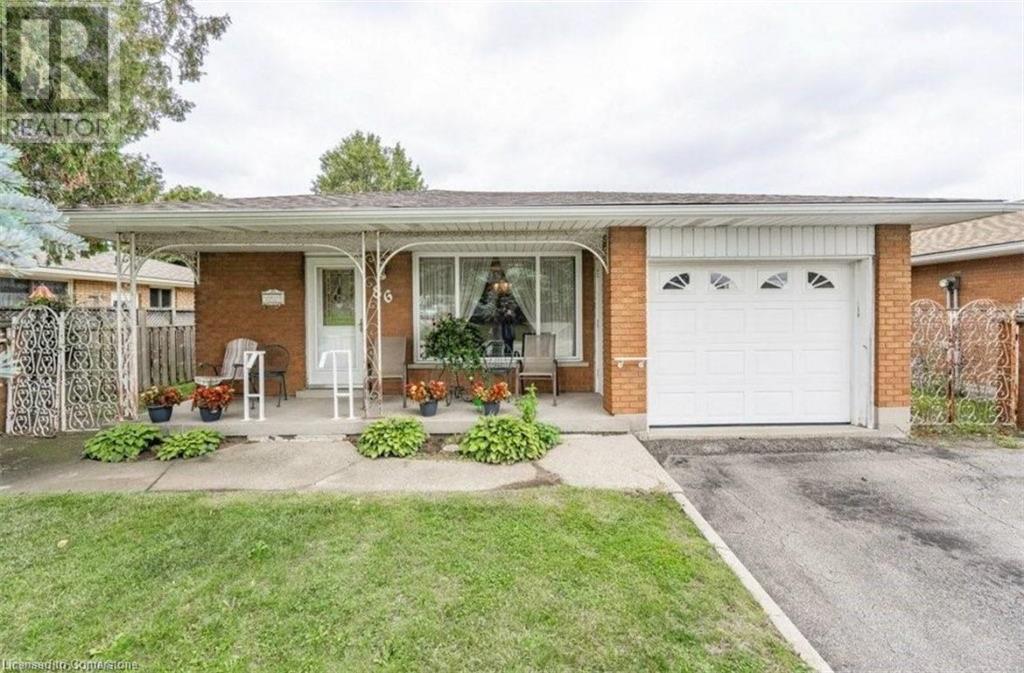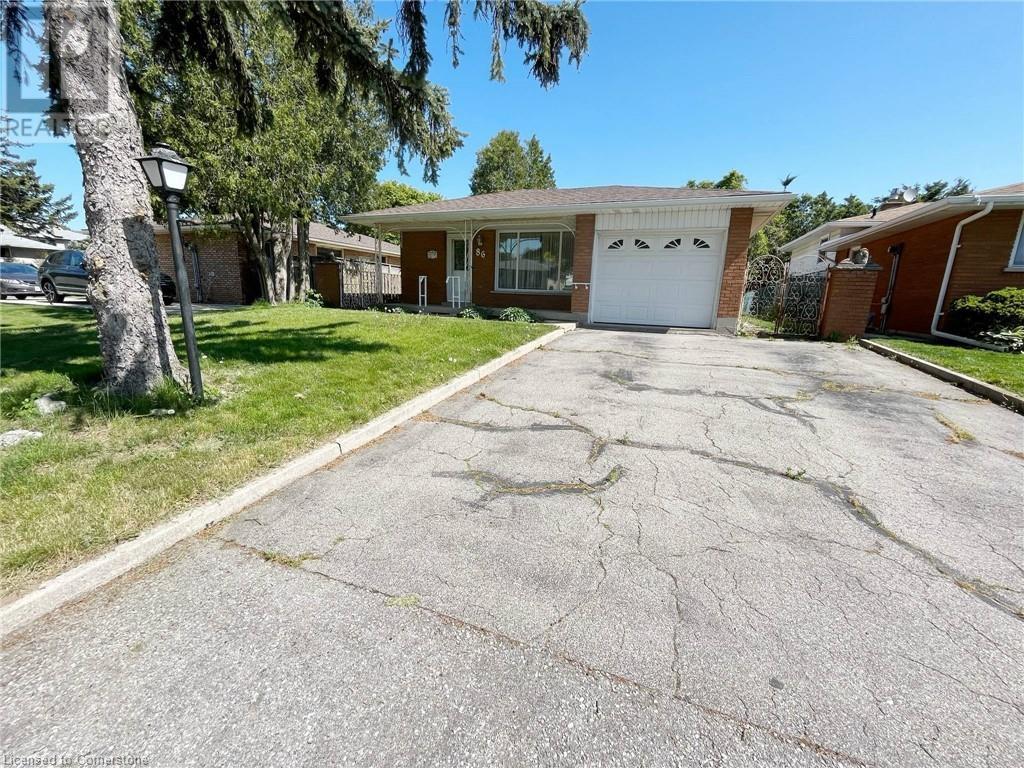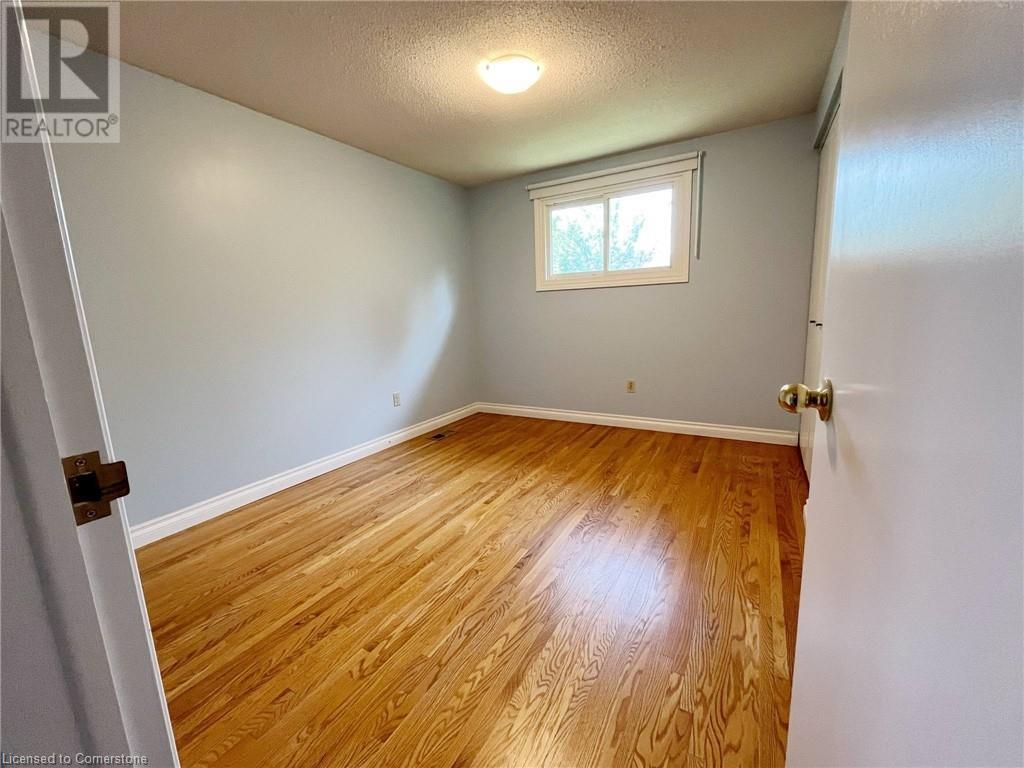86 Gardiner Drive Hamilton, Ontario L9C 4V2
$2,350 MonthlyParking, Other, See Remarks
Bright and spacious 3-bedroom, 1-bath main floor unit in a beautifully maintained one-owner home, located in a desirable Mountain neighborhood. This sun-filled 4-level backsplit offers generous room sizes and a functional layout ideal for families or professionals. Close to schools, shopping, parks, and transit for added convenience. Tenants pay 65% of utilities. Don’t miss this opportunity to live in a prime location! (id:58043)
Property Details
| MLS® Number | 40730329 |
| Property Type | Single Family |
| Neigbourhood | Gilkson |
| Amenities Near By | Park, Schools, Shopping |
| Parking Space Total | 3 |
Building
| Bathroom Total | 1 |
| Bedrooms Above Ground | 3 |
| Bedrooms Total | 3 |
| Basement Development | Finished |
| Basement Type | Full (finished) |
| Construction Style Attachment | Detached |
| Cooling Type | Central Air Conditioning |
| Exterior Finish | Aluminum Siding, Brick |
| Heating Fuel | Natural Gas |
| Heating Type | Forced Air |
| Size Interior | 1,729 Ft2 |
| Type | House |
| Utility Water | Municipal Water |
Parking
| Attached Garage |
Land
| Acreage | No |
| Land Amenities | Park, Schools, Shopping |
| Sewer | Municipal Sewage System |
| Size Depth | 95 Ft |
| Size Frontage | 46 Ft |
| Size Total Text | Unknown |
| Zoning Description | C |
Rooms
| Level | Type | Length | Width | Dimensions |
|---|---|---|---|---|
| Second Level | 4pc Bathroom | Measurements not available | ||
| Second Level | Bedroom | 3'6'' x 2'8'' | ||
| Second Level | Bedroom | 11'6'' x 9'4'' | ||
| Second Level | Primary Bedroom | 15'6'' x 11'6'' | ||
| Lower Level | Kitchen | 8'1'' x 8'9'' | ||
| Main Level | Dining Room | 10'9'' x 1'0'' | ||
| Main Level | Breakfast | 9'4'' x 8'9'' |
https://www.realtor.ca/real-estate/28335726/86-gardiner-drive-hamilton
Contact Us
Contact us for more information
Ann Vuong
Broker
30 Eglinton Ave West Suite 7
Mississauga, Ontario L5R 3E7
(905) 568-2121
(905) 568-2588
www.royallepagesignature.com/














